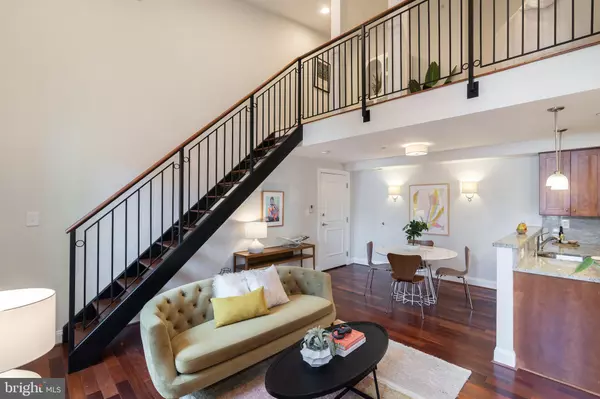$684,500
$699,000
2.1%For more information regarding the value of a property, please contact us for a free consultation.
2 Beds
1 Bath
1,045 SqFt
SOLD DATE : 10/20/2022
Key Details
Sold Price $684,500
Property Type Condo
Sub Type Condo/Co-op
Listing Status Sold
Purchase Type For Sale
Square Footage 1,045 sqft
Price per Sqft $655
Subdivision Ledroit Park
MLS Listing ID DCDC2059436
Sold Date 10/20/22
Style Traditional
Bedrooms 2
Full Baths 1
Condo Fees $626/mo
HOA Y/N N
Abv Grd Liv Area 1,045
Originating Board BRIGHT
Year Built 1882
Annual Tax Amount $4,036
Tax Year 2021
Property Description
This LeDroit Park gem has it all: Bright, updated, and open-concept 1000+ sqft 2BR+den with private balcony & parking! A dramatic staircase to the unit's 2nd story leads to a bonus office/den, and a truly rare additional 360 square foot attic/storage space. 10 Large windows in bedrooms & living room let in an abundance of light. Kitchen features granite countertops and stainless steel appliances. Spacious bedroom closets feature custom built-ins and shelving. All of this in an historic Victorian masterpiece perfectly located just blocks to restaurants, metro, shopping, entertainment, parks & more. Professionally-managed and fully-renovated 11-unit boutique building with beautifully landscaped grounds is an original showpiece of the neighborhood. Designed by architect James H. McGill in the Italianate style, it has been featured in media, a local mural, and the LeDroit Park House and Garden Tour. Pet friendly.
Location
State DC
County Washington
Zoning RF-1
Rooms
Main Level Bedrooms 2
Interior
Interior Features Attic, Breakfast Area, Combination Dining/Living
Hot Water Natural Gas
Heating Forced Air
Cooling Central A/C
Furnishings No
Fireplace N
Heat Source Natural Gas
Laundry Dryer In Unit, Washer In Unit
Exterior
Exterior Feature Balcony
Garage Spaces 1.0
Amenities Available Other
Waterfront N
Water Access N
Accessibility None
Porch Balcony
Parking Type Parking Lot
Total Parking Spaces 1
Garage N
Building
Story 2
Unit Features Garden 1 - 4 Floors
Sewer Public Sewer
Water Public
Architectural Style Traditional
Level or Stories 2
Additional Building Above Grade, Below Grade
New Construction N
Schools
Elementary Schools Garrison
High Schools Cardozo Education Campus
School District District Of Columbia Public Schools
Others
Pets Allowed Y
HOA Fee Include Water,Sewer,Parking Fee
Senior Community No
Tax ID 3091//2016
Ownership Condominium
Security Features Intercom,Sprinkler System - Indoor
Horse Property N
Special Listing Condition Standard
Pets Description No Pet Restrictions
Read Less Info
Want to know what your home might be worth? Contact us for a FREE valuation!

Our team is ready to help you sell your home for the highest possible price ASAP

Bought with Amy E Wease • Compass

"My job is to find and attract mastery-based agents to the office, protect the culture, and make sure everyone is happy! "







