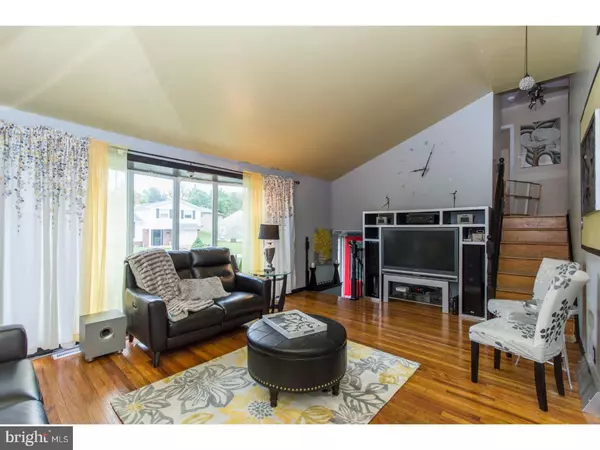$355,000
$350,000
1.4%For more information regarding the value of a property, please contact us for a free consultation.
3 Beds
3 Baths
1,491 SqFt
SOLD DATE : 06/29/2018
Key Details
Sold Price $355,000
Property Type Single Family Home
Sub Type Detached
Listing Status Sold
Purchase Type For Sale
Square Footage 1,491 sqft
Price per Sqft $238
Subdivision Sun Valley
MLS Listing ID 1001527192
Sold Date 06/29/18
Style Colonial
Bedrooms 3
Full Baths 2
Half Baths 1
HOA Y/N N
Abv Grd Liv Area 1,491
Originating Board TREND
Year Built 1965
Annual Tax Amount $3,157
Tax Year 2018
Lot Size 6,600 Sqft
Acres 0.15
Lot Dimensions 60X110
Property Description
Come see this beautiful 3-bedroom 2.5-bathroom spacious split-level home in Pine Valley with Insteon smart home network features (smarthome-com/sc-what-is-insteon-home-automation) throughout the home. Wi-Fi Kevo keyless entry, security cameras, SkyBell door bell, Nest smart thermostat and so much more. Enter the tiled foyer and feel right at home. Enjoy the updated kitchen, stainless steel appliances, spacious counter tops and mosaic style backsplash. All three bedrooms are a good size with neutral paint colors and large closets .The master has an updated full bathroom with tiled walls as well as a walk-in shower. The living room has a vaulted ceiling, original hardwood floors and a large front window which lets in lots of natural light. The dining room which boast original hardwood floors, an oversized three panel sliding glass doors leading out to the deck and PVC fenced yard. In the backyard you will find a 16x32 in-ground pool and maintenance free composite Deck and paver patio surrounding the pool. Talk about a party place! The family room has additional living space and offers a nice fire place for relaxation as well as a door to the back-yard and. an extra room off the foyer with side entrance with large closet use it as an office or extra bedroom. Recessed lighting and six paneled doors are great accents to this home. Well landscaped front yard to finish up your tour! Near schools and transportation.
Location
State PA
County Philadelphia
Area 19115 (19115)
Zoning RSD3
Rooms
Other Rooms Living Room, Dining Room, Primary Bedroom, Bedroom 2, Kitchen, Family Room, Bedroom 1, Laundry, Other
Basement Partial, Unfinished
Interior
Interior Features Primary Bath(s), Ceiling Fan(s), Kitchen - Eat-In
Hot Water Oil
Heating Gas, Forced Air
Cooling Central A/C
Flooring Wood
Fireplaces Number 1
Fireplace Y
Window Features Replacement
Heat Source Natural Gas
Laundry Basement
Exterior
Exterior Feature Deck(s)
Garage Spaces 1.0
Fence Other
Pool In Ground
Utilities Available Cable TV
Waterfront N
Water Access N
Accessibility Mobility Improvements
Porch Deck(s)
Parking Type On Street
Total Parking Spaces 1
Garage N
Building
Story 2
Foundation Concrete Perimeter
Sewer Public Sewer
Water Public
Architectural Style Colonial
Level or Stories 2
Additional Building Above Grade
Structure Type Cathedral Ceilings
New Construction N
Schools
Elementary Schools Joseph Greenberg School
Middle Schools Baldi
High Schools George Washington
School District The School District Of Philadelphia
Others
Senior Community No
Tax ID 632286200
Ownership Fee Simple
Security Features Security System
Acceptable Financing Conventional, VA, FHA 203(b)
Listing Terms Conventional, VA, FHA 203(b)
Financing Conventional,VA,FHA 203(b)
Read Less Info
Want to know what your home might be worth? Contact us for a FREE valuation!

Our team is ready to help you sell your home for the highest possible price ASAP

Bought with Joseph F.X. Fasy Jr • Joseph F X Fasy Realtors

"My job is to find and attract mastery-based agents to the office, protect the culture, and make sure everyone is happy! "







