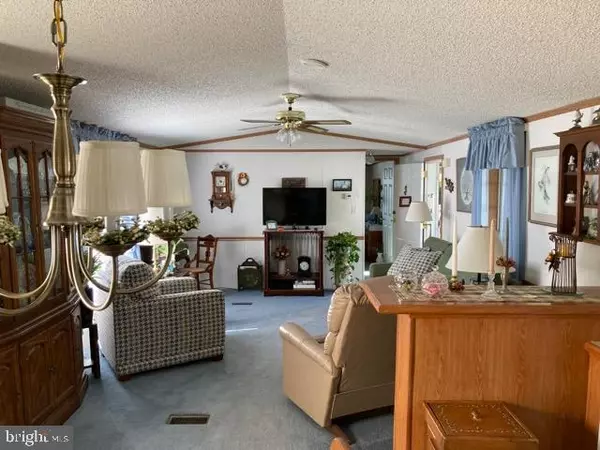$60,000
$69,900
14.2%For more information regarding the value of a property, please contact us for a free consultation.
2 Beds
2 Baths
1,008 SqFt
SOLD DATE : 01/06/2023
Key Details
Sold Price $60,000
Property Type Manufactured Home
Sub Type Manufactured
Listing Status Sold
Purchase Type For Sale
Square Footage 1,008 sqft
Price per Sqft $59
Subdivision Murray Manor
MLS Listing ID DENC2035864
Sold Date 01/06/23
Style Modular/Pre-Fabricated
Bedrooms 2
Full Baths 2
HOA Y/N N
Abv Grd Liv Area 1,008
Originating Board BRIGHT
Year Built 1995
Annual Tax Amount $386
Tax Year 2022
Lot Dimensions 0.00 x 0.00
Property Description
Welcome to this lovely home in Murray Manor II sitting high up in the community and with quick and easy access to the main entrance! Built in 1995 and loaded with lots of great amenities you will benefit from and enjoy! You will enter through a large and inviting enclosed porch with small decks in front and behind! A practical and open floor plan with bedrooms and baths at opposite ends is perfect for quiet and privacy when you want it! No need for extra appliances, washer dryer and fridge are included, plus lots more! The rest of the furnishings are negotiable. Some very recent major updates include the roof, heater and lots more! See the list available in the MLS for lots of additional updates and inclusions! As you pull into your 2 car off street parking space you will love seeing the landscaping that has been very well maintained! A large shed at the rear comes in very handy for storage and outdoor gardening tools! Immediate possession is available for this wonderful spot to call your home!
Buyers must be approved by Murray Manor Park Management. There is a $50.00 application fee (apply.bayshorehomesales) The property is being conveyed in "as is" condition.
Location
State DE
County New Castle
Area Elsmere/Newport/Pike Creek (30903)
Zoning RESIDENTIAL
Direction Northeast
Rooms
Other Rooms Living Room, Kitchen, Bedroom 1, Bathroom 2
Main Level Bedrooms 2
Interior
Interior Features Ceiling Fan(s), Combination Kitchen/Dining, Skylight(s), Walk-in Closet(s)
Hot Water Electric
Heating Forced Air
Cooling Central A/C
Flooring Carpet, Vinyl
Equipment Built-In Range, Dishwasher, Dryer - Electric, Refrigerator, Washer
Fireplace N
Window Features Double Hung
Appliance Built-In Range, Dishwasher, Dryer - Electric, Refrigerator, Washer
Heat Source Oil
Laundry Has Laundry
Exterior
Exterior Feature Deck(s), Porch(es)
Waterfront N
Water Access N
Roof Type Asphalt
Accessibility 2+ Access Exits
Porch Deck(s), Porch(es)
Parking Type Off Street
Garage N
Building
Story 1
Sewer Public Sewer
Water Public
Architectural Style Modular/Pre-Fabricated
Level or Stories 1
Additional Building Above Grade, Below Grade
Structure Type Dry Wall
New Construction N
Schools
Elementary Schools Forest Oak
Middle Schools Stanton
High Schools Dickinson
School District Red Clay Consolidated
Others
Senior Community No
Tax ID 08-049.00-006.M.0666
Ownership Ground Rent
SqFt Source Estimated
Acceptable Financing Cash, Conventional
Listing Terms Cash, Conventional
Financing Cash,Conventional
Special Listing Condition Standard
Read Less Info
Want to know what your home might be worth? Contact us for a FREE valuation!

Our team is ready to help you sell your home for the highest possible price ASAP

Bought with David Iliff • Patterson-Schwartz-Hockessin

"My job is to find and attract mastery-based agents to the office, protect the culture, and make sure everyone is happy! "







