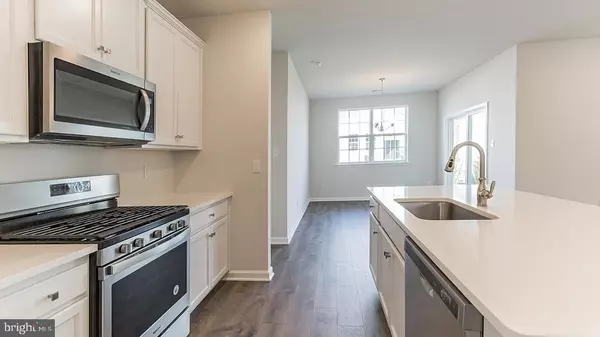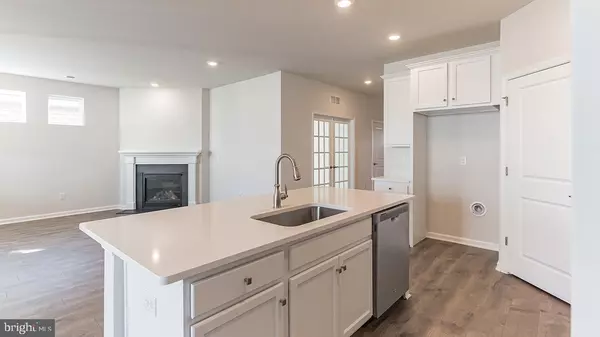$503,990
$529,690
4.9%For more information regarding the value of a property, please contact us for a free consultation.
3 Beds
3 Baths
2,401 SqFt
SOLD DATE : 01/13/2023
Key Details
Sold Price $503,990
Property Type Single Family Home
Sub Type Detached
Listing Status Sold
Purchase Type For Sale
Square Footage 2,401 sqft
Price per Sqft $209
Subdivision Congressional
MLS Listing ID NJBL2028518
Sold Date 01/13/23
Style Ranch/Rambler
Bedrooms 3
Full Baths 3
HOA Fees $205/mo
HOA Y/N Y
Abv Grd Liv Area 2,401
Originating Board BRIGHT
Year Built 2022
Annual Tax Amount $13,000
Tax Year 2021
Lot Size 5,500 Sqft
Acres 0.13
Property Description
NOW SELLING! CONGRESSIONAL offers the only new construction, luxury active adult community situated with a Moorestown address! Single family ranch and 2 story homes, all with a main level owners suite in a beautiful amenity filled community featuring clubhouse, gym, pool, pickle ball courts. The Bristol by D.R. Horton is a stunning new construction, ranch home plan featuring 2,401 square feet of living space, 3 bedrooms, 3 bathrooms and a 2-car garage. Look no further than the Bristol for the convenience of first floor living! The foyer welcomes you in past a large bedroom and flex room. The kitchen with Echelon White cabinets with beautiful quartz countertops, a large island perfect for prep work, and seating for four. Entertaining and casual dining flows effortlessly into the living room with cozy corner fireplace and dining area. The owner's suite is off the main living area and features a spacious bathroom and huge walk-in closet that has a door into the laundry room - simplifying an everyday chore! This home has a second floor complete with loft that can be used as a family room, bedroom #3 and full bath. Perfect for college age children.
*Photos may be from decorated model and therefore do not directly depict the home listed*
Advertised pricing and any current incentives may be with the use of preferred lender. See sales representative for details.
*Photos may be from decorated model and therefore do not directly depict the home listed*
Location
State NJ
County Burlington
Area Delran Twp (20310)
Zoning RESIDENTIAL
Rooms
Other Rooms Loft
Main Level Bedrooms 2
Interior
Hot Water Natural Gas
Heating Forced Air
Cooling Central A/C
Fireplaces Number 1
Fireplace Y
Heat Source Natural Gas
Exterior
Garage Garage - Front Entry
Garage Spaces 2.0
Amenities Available Shuffleboard, Jog/Walk Path
Waterfront N
Water Access N
Accessibility None
Parking Type Attached Garage, Driveway
Attached Garage 2
Total Parking Spaces 2
Garage Y
Building
Story 2
Foundation Slab
Sewer Public Sewer
Water Public
Architectural Style Ranch/Rambler
Level or Stories 2
Additional Building Above Grade
Structure Type Dry Wall,9'+ Ceilings
New Construction Y
Schools
School District Delran Township Public Schools
Others
Pets Allowed Y
HOA Fee Include Snow Removal,Lawn Maintenance
Senior Community Yes
Age Restriction 55
Tax ID 09-02100 17-00011
Ownership Fee Simple
SqFt Source Estimated
Horse Property N
Special Listing Condition Standard
Pets Description No Pet Restrictions
Read Less Info
Want to know what your home might be worth? Contact us for a FREE valuation!

Our team is ready to help you sell your home for the highest possible price ASAP

Bought with Natalia Fogelstrom • RE/MAX Total - Yardley

"My job is to find and attract mastery-based agents to the office, protect the culture, and make sure everyone is happy! "







