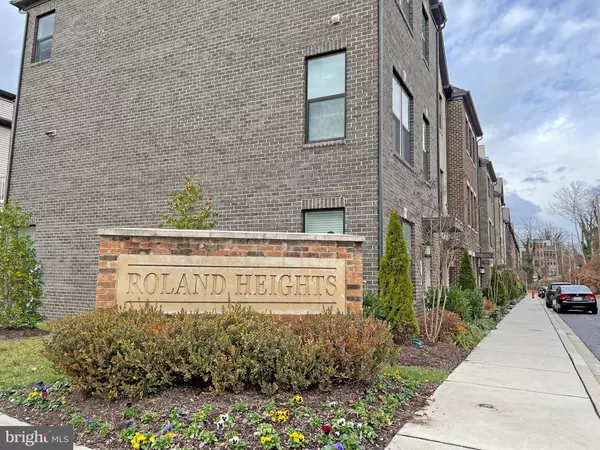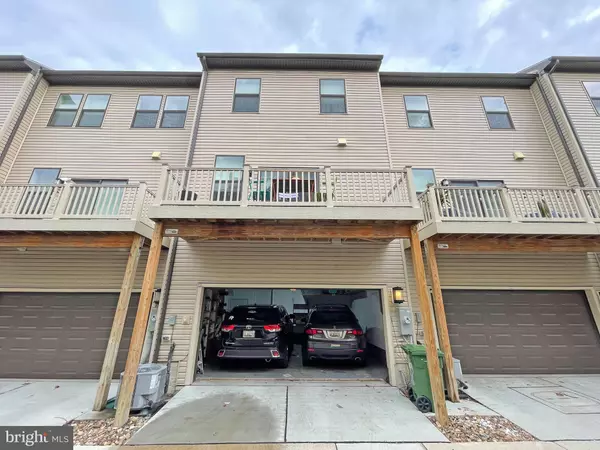$425,000
$430,000
1.2%For more information regarding the value of a property, please contact us for a free consultation.
3 Beds
3 Baths
1,800 SqFt
SOLD DATE : 02/07/2023
Key Details
Sold Price $425,000
Property Type Townhouse
Sub Type Interior Row/Townhouse
Listing Status Sold
Purchase Type For Sale
Square Footage 1,800 sqft
Price per Sqft $236
Subdivision Medfield
MLS Listing ID MDBA2071070
Sold Date 02/07/23
Style Colonial
Bedrooms 3
Full Baths 2
Half Baths 1
HOA Fees $60/mo
HOA Y/N Y
Abv Grd Liv Area 1,800
Originating Board BRIGHT
Year Built 2019
Annual Tax Amount $8,718
Tax Year 2022
Lot Size 871 Sqft
Acres 0.02
Property Description
Built in 2019 Townhome located in Roland Hights community features 3 Bedrooms and 2.5 Bathrooms. First floor Office/Study Room and a 2-car Garage. Upper level has an open floor plan that includes Kitchen/Dining combo with an Island, Stainless Steel Appliances, Quartz Countertops and an access to a Deck, Spacious and bright Living Room and a Half Bath complete the level and make it perfect space for entertaining. Next floor features 3 Bedrooms and 2 Full Bathrooms. This level also includes a Laundry Room for owner convenience. Top Floor has a Loft with an access to a Roof Top Deck. The space can be used as a 4th Bedroom, a Media Room or a Den. Property is located minutes from Hampden restaurants and shops. Convenient location, close to major roads and Downton.
Location
State MD
County Baltimore City
Zoning R-6
Rooms
Other Rooms Living Room, Dining Room, Primary Bedroom, Bedroom 2, Bedroom 3, Kitchen, Foyer, Loft, Office, Bathroom 2, Primary Bathroom, Half Bath
Interior
Interior Features Built-Ins, Carpet, Ceiling Fan(s), Combination Kitchen/Dining, Floor Plan - Open, Kitchen - Island, Pantry, Primary Bath(s), Recessed Lighting, Upgraded Countertops, Walk-in Closet(s)
Hot Water Natural Gas
Heating Forced Air
Cooling Central A/C
Equipment Built-In Microwave, Dryer, Exhaust Fan, Oven - Single, Dishwasher, Disposal, Refrigerator, Stainless Steel Appliances, Washer, Water Heater
Fireplace N
Appliance Built-In Microwave, Dryer, Exhaust Fan, Oven - Single, Dishwasher, Disposal, Refrigerator, Stainless Steel Appliances, Washer, Water Heater
Heat Source Natural Gas
Laundry Upper Floor
Exterior
Exterior Feature Balcony
Garage Garage - Rear Entry
Garage Spaces 2.0
Waterfront N
Water Access N
Accessibility Other
Porch Balcony
Parking Type Attached Garage
Attached Garage 2
Total Parking Spaces 2
Garage Y
Building
Story 4
Foundation Slab
Sewer Public Sewer
Water Public
Architectural Style Colonial
Level or Stories 4
Additional Building Above Grade, Below Grade
New Construction N
Schools
School District Baltimore City Public Schools
Others
HOA Fee Include Lawn Care Front,Lawn Maintenance,Snow Removal
Senior Community No
Tax ID 0313153575C255
Ownership Fee Simple
SqFt Source Estimated
Horse Property N
Special Listing Condition Standard
Read Less Info
Want to know what your home might be worth? Contact us for a FREE valuation!

Our team is ready to help you sell your home for the highest possible price ASAP

Bought with Ashton L Drummond • Cummings & Co. Realtors

"My job is to find and attract mastery-based agents to the office, protect the culture, and make sure everyone is happy! "







