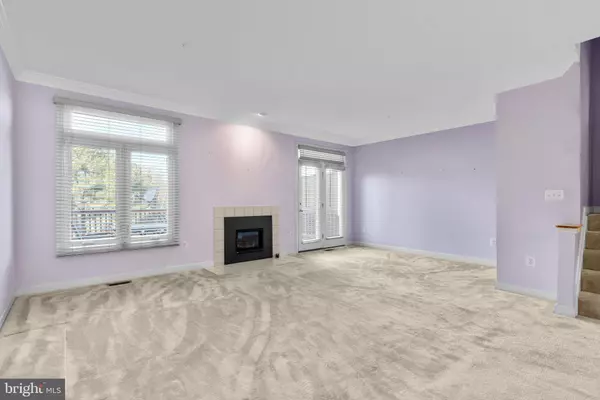$417,000
$415,000
0.5%For more information regarding the value of a property, please contact us for a free consultation.
4 Beds
4 Baths
2,472 SqFt
SOLD DATE : 02/06/2023
Key Details
Sold Price $417,000
Property Type Townhouse
Sub Type Interior Row/Townhouse
Listing Status Sold
Purchase Type For Sale
Square Footage 2,472 sqft
Price per Sqft $168
Subdivision Summit Chase
MLS Listing ID MDBC2056468
Sold Date 02/06/23
Style Colonial
Bedrooms 4
Full Baths 2
Half Baths 2
HOA Fees $250/mo
HOA Y/N Y
Abv Grd Liv Area 1,648
Originating Board BRIGHT
Year Built 1995
Annual Tax Amount $4,609
Tax Year 2022
Lot Size 1,980 Sqft
Acres 0.05
Property Description
Beautiful townhome in desirable Summit Chase. Updated eat-in kitchen with bay window features wood cabinets, granite countertops, s/s oven and dishwasher, and plenty of pantry space. Huge open living/dining space with tons of natural light. Keep warm and cozy up this winter to the newly updated gas fireplace in the living room. Walkout from the living room to the oversized deck that's perfect for entertaining. Upstairs boasts three large bedrooms! Huge primary suite features vaulted ceilings, large walk-in closet and en-suite bathroom with soaking tub. Walkout basement with another large bedroom and half bath! Flat, open yard space in the back! Community pool, clubhouse and tennis courts for your enjoyment! Steps to Quarry Lake shops and convenient to 695 and 83! You don't want to miss out on this one!
Location
State MD
County Baltimore
Zoning RES
Rooms
Other Rooms Living Room, Dining Room, Primary Bedroom, Bedroom 2, Bedroom 3, Bedroom 4, Kitchen, Recreation Room, Storage Room, Primary Bathroom, Full Bath, Half Bath
Basement Daylight, Full, Fully Finished, Interior Access, Outside Entrance, Walkout Level
Interior
Interior Features Attic, Carpet, Ceiling Fan(s), Dining Area, Floor Plan - Open, Kitchen - Eat-In, Kitchen - Table Space, Pantry, Soaking Tub, Sprinkler System, Tub Shower, Upgraded Countertops, Walk-in Closet(s)
Hot Water Natural Gas
Heating Forced Air
Cooling Central A/C
Flooring Carpet, Ceramic Tile
Fireplaces Number 1
Fireplaces Type Insert, Fireplace - Glass Doors, Gas/Propane
Equipment Dishwasher, Disposal, Dryer - Gas, Exhaust Fan, Icemaker, Oven/Range - Gas, Refrigerator, Stainless Steel Appliances, Washer, Water Heater, Dryer
Fireplace Y
Window Features Bay/Bow,Screens
Appliance Dishwasher, Disposal, Dryer - Gas, Exhaust Fan, Icemaker, Oven/Range - Gas, Refrigerator, Stainless Steel Appliances, Washer, Water Heater, Dryer
Heat Source Natural Gas
Laundry Basement
Exterior
Exterior Feature Deck(s), Porch(es)
Amenities Available Club House, Common Grounds, Pool - Outdoor, Tennis Courts
Waterfront N
Water Access N
Accessibility None
Porch Deck(s), Porch(es)
Parking Type On Street
Garage N
Building
Lot Description Backs - Open Common Area, Cul-de-sac, Rear Yard
Story 3
Foundation Concrete Perimeter
Sewer Public Sewer
Water Public
Architectural Style Colonial
Level or Stories 3
Additional Building Above Grade, Below Grade
Structure Type Vaulted Ceilings
New Construction N
Schools
Elementary Schools Summit Park
Middle Schools Pikesville
High Schools Pikesville
School District Baltimore County Public Schools
Others
HOA Fee Include Lawn Maintenance,Management,Pool(s),Recreation Facility,Reserve Funds,Snow Removal
Senior Community No
Tax ID 04032100011889
Ownership Fee Simple
SqFt Source Assessor
Security Features Smoke Detector,Sprinkler System - Indoor
Special Listing Condition Standard
Read Less Info
Want to know what your home might be worth? Contact us for a FREE valuation!

Our team is ready to help you sell your home for the highest possible price ASAP

Bought with Deborah T Finkelstein • RE/MAX Premier Associates

"My job is to find and attract mastery-based agents to the office, protect the culture, and make sure everyone is happy! "







