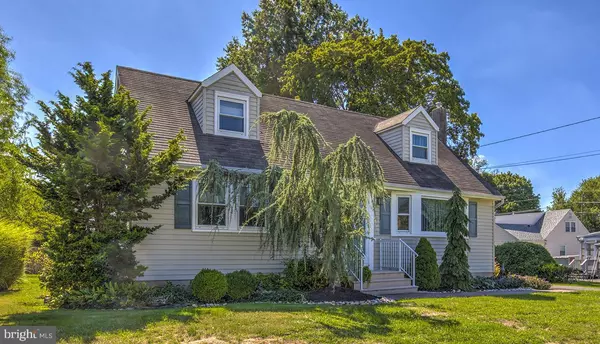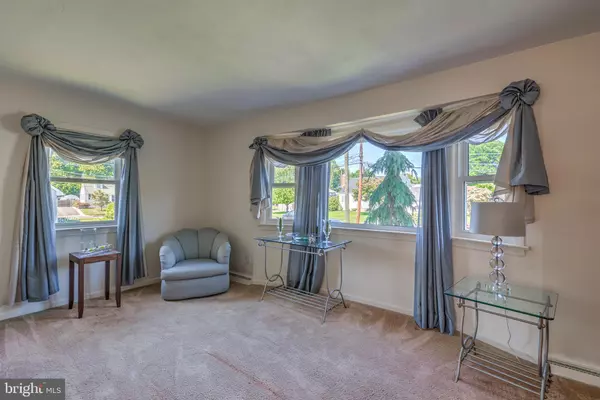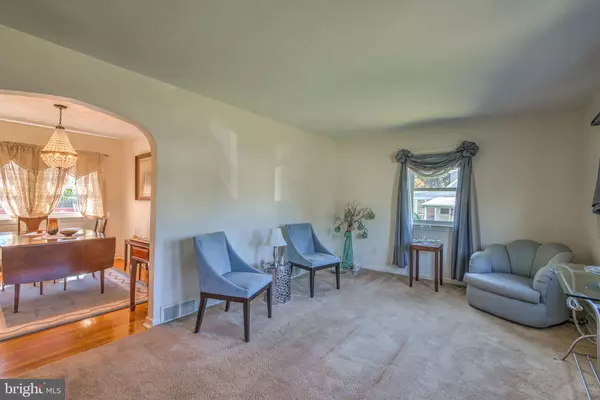$300,000
$300,000
For more information regarding the value of a property, please contact us for a free consultation.
4 Beds
1 Bath
1,305 SqFt
SOLD DATE : 02/17/2023
Key Details
Sold Price $300,000
Property Type Single Family Home
Sub Type Detached
Listing Status Sold
Purchase Type For Sale
Square Footage 1,305 sqft
Price per Sqft $229
Subdivision Hillwood Manor
MLS Listing ID NJME2021412
Sold Date 02/17/23
Style Cape Cod
Bedrooms 4
Full Baths 1
HOA Y/N N
Abv Grd Liv Area 1,305
Originating Board BRIGHT
Year Built 1957
Annual Tax Amount $6,846
Tax Year 2022
Lot Size 7,575 Sqft
Acres 0.17
Lot Dimensions 60.00 x 126.25
Property Description
* BACK ON THE MARKET - Buyer's financing fell through * Located in the highly desired Hillwood Manor section of Ewing Township, 103 Susan Dr. has been lovingly cared for and maintained by the same family for almost 60 years - but it’s now ready for a new owner! An abundance of natural light, streaming through a massive bay window, will greet you upon entry into the large and welcoming living room - and yes, the original hardwood floors are under the carpet! In fact, the same hardwood floors can be found throughout most of the 1st level, including in the main bedroom, 2nd bedroom (which can make a great office space), and the dining room. The charming kitchen, with access to a sizeable wood deck and beautiful rear yard, and the main-hall bath complete this level. Upstairs you will find 2 more extremely spacious bedrooms. Finally, a massive unfinished basement, with a walkout, provides not only the storage space that today's buyers desire but the opportunity for possible additional living space. Close to The College of New Jersey and the new Ewing Town Center, with easy access to Rts. 31/295/95, convenient to the Hamilton & Trenton Train Stations and Mercer County Airport, you will not want to miss this opportunity!
Location
State NJ
County Mercer
Area Ewing Twp (21102)
Zoning R-2
Rooms
Other Rooms Living Room, Dining Room, Bedroom 2, Bedroom 3, Bedroom 4, Kitchen, Bedroom 1, Full Bath
Main Level Bedrooms 2
Interior
Hot Water Natural Gas
Heating Forced Air
Cooling Central A/C, Ceiling Fan(s)
Heat Source Natural Gas
Exterior
Garage Spaces 3.0
Waterfront N
Water Access N
Roof Type Pitched,Shingle
Accessibility None
Parking Type Driveway, On Street
Total Parking Spaces 3
Garage N
Building
Story 2
Foundation Block
Sewer Public Sewer
Water Public
Architectural Style Cape Cod
Level or Stories 2
Additional Building Above Grade, Below Grade
New Construction N
Schools
Elementary Schools Anthiel
Middle Schools Fisher Jr
High Schools Ewing H.S.
School District Ewing Township Public Schools
Others
Senior Community No
Tax ID 02-00214 06-00002
Ownership Fee Simple
SqFt Source Assessor
Acceptable Financing Conventional, FHA, Cash, VA
Listing Terms Conventional, FHA, Cash, VA
Financing Conventional,FHA,Cash,VA
Special Listing Condition Standard
Read Less Info
Want to know what your home might be worth? Contact us for a FREE valuation!

Our team is ready to help you sell your home for the highest possible price ASAP

Bought with Marian Nawar • Redfin Corporation

"My job is to find and attract mastery-based agents to the office, protect the culture, and make sure everyone is happy! "







