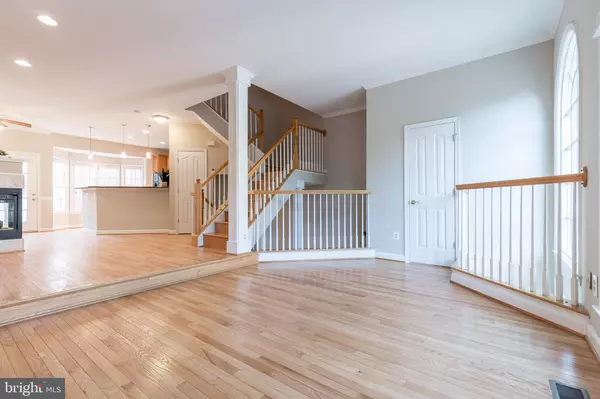$957,000
$975,000
1.8%For more information regarding the value of a property, please contact us for a free consultation.
3 Beds
4 Baths
1,940 SqFt
SOLD DATE : 02/28/2023
Key Details
Sold Price $957,000
Property Type Townhouse
Sub Type Interior Row/Townhouse
Listing Status Sold
Purchase Type For Sale
Square Footage 1,940 sqft
Price per Sqft $493
Subdivision Ballston Crossing
MLS Listing ID VAAR2023172
Sold Date 02/28/23
Style Colonial
Bedrooms 3
Full Baths 2
Half Baths 2
HOA Fees $116/qua
HOA Y/N Y
Abv Grd Liv Area 1,940
Originating Board BRIGHT
Year Built 1996
Annual Tax Amount $9,669
Tax Year 2022
Lot Size 1,000 Sqft
Acres 0.02
Property Description
Welcome to this immaculate 3-level townhome in the heart of Ballston! The main living level features an open and airy floor plan with space for dining, hosting, and relaxing by the 3-sided gas fireplace. Enjoy all the kitchen has to offer - 42” maple cabinetry, gas cooking, granite countertops, custom backsplash, and breakfast bar. The upper level boasts vaulted ceilings in all three bedrooms. The primary suite includes a walk in closet and upgraded en-suite bath featuring a dual vanity, standing shower and soaking tub. Make your way back down to the finished lower level to find a flexible space for a media room, home gym, or office and a walkout to a fenced-in brick patio. **Fresh paint throughout. Newer hardwoods on lower level and steps. Hardwood floors just refinished on the main living level. Garage features a 220 volt electric car charger and Gladiator Garage System. New roof installed 12/2018. Blocks to the Ballston Metro, Ballston Quarter - shopping and dining, parks, biking and walking trails, and more. Easy access to I-66. Move in, Relax, and Enjoy!
Location
State VA
County Arlington
Zoning R15-30T
Rooms
Other Rooms Living Room, Dining Room, Primary Bedroom, Bedroom 2, Bedroom 3, Kitchen, Game Room, Family Room, Foyer
Basement Outside Entrance, Daylight, Full, Full, Fully Finished, Walkout Level, Windows
Interior
Interior Features Family Room Off Kitchen, Kitchen - Gourmet, Breakfast Area, Combination Kitchen/Living, Kitchen - Table Space, Dining Area, Kitchen - Eat-In, Primary Bath(s), Chair Railings, Crown Moldings, Curved Staircase, Window Treatments, Upgraded Countertops, Wood Floors, Recessed Lighting, Floor Plan - Open
Hot Water Natural Gas
Heating Forced Air
Cooling Central A/C
Fireplaces Number 1
Fireplaces Type Gas/Propane, Fireplace - Glass Doors, Screen
Equipment Dishwasher, Disposal, Dryer, Energy Efficient Appliances, Exhaust Fan, Icemaker, Microwave, Oven/Range - Gas, Refrigerator, Stove, Washer
Fireplace Y
Window Features Bay/Bow,Double Pane,Insulated,Palladian,Screens
Appliance Dishwasher, Disposal, Dryer, Energy Efficient Appliances, Exhaust Fan, Icemaker, Microwave, Oven/Range - Gas, Refrigerator, Stove, Washer
Heat Source Natural Gas
Exterior
Exterior Feature Patio(s)
Garage Garage Door Opener, Garage - Front Entry
Garage Spaces 1.0
Parking On Site 1
Fence Rear, Privacy
Waterfront N
Water Access N
View City
Roof Type Asphalt
Street Surface Paved
Accessibility None
Porch Patio(s)
Parking Type Attached Garage
Attached Garage 1
Total Parking Spaces 1
Garage Y
Building
Lot Description Cul-de-sac, No Thru Street, Open
Story 3
Foundation Concrete Perimeter
Sewer Public Sewer
Water Public
Architectural Style Colonial
Level or Stories 3
Additional Building Above Grade, Below Grade
Structure Type 2 Story Ceilings,9'+ Ceilings,Cathedral Ceilings,Dry Wall,High,Vaulted Ceilings
New Construction N
Schools
Elementary Schools Ashlawn
Middle Schools Swanson
High Schools Washington-Liberty
School District Arlington County Public Schools
Others
Senior Community No
Tax ID 14-014-028
Ownership Fee Simple
SqFt Source Assessor
Special Listing Condition Standard
Read Less Info
Want to know what your home might be worth? Contact us for a FREE valuation!

Our team is ready to help you sell your home for the highest possible price ASAP

Bought with Jason P Outten • The Buyer Brokerage LLC

"My job is to find and attract mastery-based agents to the office, protect the culture, and make sure everyone is happy! "







