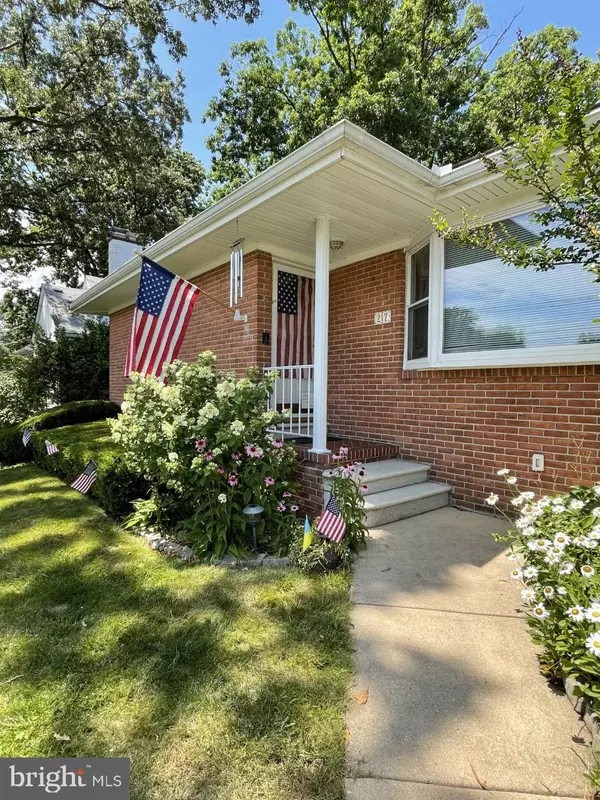$285,000
$265,000
7.5%For more information regarding the value of a property, please contact us for a free consultation.
3 Beds
2 Baths
1,325 SqFt
SOLD DATE : 03/01/2023
Key Details
Sold Price $285,000
Property Type Single Family Home
Sub Type Detached
Listing Status Sold
Purchase Type For Sale
Square Footage 1,325 sqft
Price per Sqft $215
Subdivision Colonial Heights
MLS Listing ID DENC2037294
Sold Date 03/01/23
Style Ranch/Rambler
Bedrooms 3
Full Baths 2
HOA Y/N N
Abv Grd Liv Area 1,325
Originating Board BRIGHT
Year Built 1950
Annual Tax Amount $1,992
Tax Year 2022
Lot Size 8,276 Sqft
Acres 0.19
Lot Dimensions 75.00 x 110.00
Property Description
Welcome to 217 S Ford Avenue. This 3 bedroom, 2 full bathroom ranch home has been immaculately maintained and is ready for you to move in. A covered front porch leads to a tiled entrance way and bright living room with bay window and fireplace. The dining room overlooks the backyard and has display shelving around perimeter and crown molding. Sellers are offering a $1000 credit to replace the wall oven in kitchen that also comes with stainless steel refrigerator and dishwasher. A back door off the kitchen provides access to a screened porch that runs along rear of house with steps down to a patio and fully landscaped and fenced backyard. The main bedroom includes 2 oversized closets and an en suite fully tiled bathroom. 2 additional bedrooms also have ample closet space and a second tiled bathroom is located off the main hallway. A full basement runs the entire footprint of the house and has a separate workshop area. There's plenty of parking and room to maneuver in the driveway leading to a detached 2 car garage with door openers. The entire property has extensive plantings and perennial beds with roses, lilacs, viburnum and daisies. All this comes with convenient access to downtown Wilmington, the Riverfront , I 95 and the new Barley Mill center with restaurants and Wegmans.
Location
State DE
County New Castle
Area Wilmington (30906)
Zoning NC5
Direction East
Rooms
Other Rooms Living Room, Dining Room, Bedroom 2, Bedroom 3, Kitchen, Bedroom 1, Screened Porch
Basement Full, Unfinished
Main Level Bedrooms 3
Interior
Interior Features Attic, Carpet, Ceiling Fan(s), Crown Moldings, Dining Area, Window Treatments, Wood Floors
Hot Water Natural Gas
Heating Forced Air
Cooling Central A/C
Flooring Carpet, Hardwood
Fireplaces Number 1
Fireplaces Type Brick, Fireplace - Glass Doors
Equipment Icemaker, Oven - Wall, Refrigerator
Fireplace Y
Appliance Icemaker, Oven - Wall, Refrigerator
Heat Source Natural Gas
Exterior
Exterior Feature Porch(es), Enclosed
Garage Garage - Front Entry, Garage Door Opener
Garage Spaces 6.0
Fence Wood, Chain Link
Utilities Available Above Ground, Cable TV, Phone Connected
Waterfront N
Water Access N
Roof Type Asphalt
Accessibility None
Porch Porch(es), Enclosed
Parking Type Detached Garage, Driveway
Total Parking Spaces 6
Garage Y
Building
Story 1
Foundation Slab
Sewer Public Sewer
Water Public
Architectural Style Ranch/Rambler
Level or Stories 1
Additional Building Above Grade
Structure Type Dry Wall
New Construction N
Schools
Elementary Schools Austin D. Baltz
Middle Schools Alexis I. Du Pont
High Schools Thomas Mckean
School District Red Clay Consolidated
Others
Pets Allowed Y
Senior Community No
Tax ID 07-036.10-404
Ownership Fee Simple
SqFt Source Assessor
Acceptable Financing Cash, Conventional
Listing Terms Cash, Conventional
Financing Cash,Conventional
Special Listing Condition Standard
Pets Description No Pet Restrictions
Read Less Info
Want to know what your home might be worth? Contact us for a FREE valuation!

Our team is ready to help you sell your home for the highest possible price ASAP

Bought with Robert P Cardone • Long & Foster Real Estate, Inc.

"My job is to find and attract mastery-based agents to the office, protect the culture, and make sure everyone is happy! "







