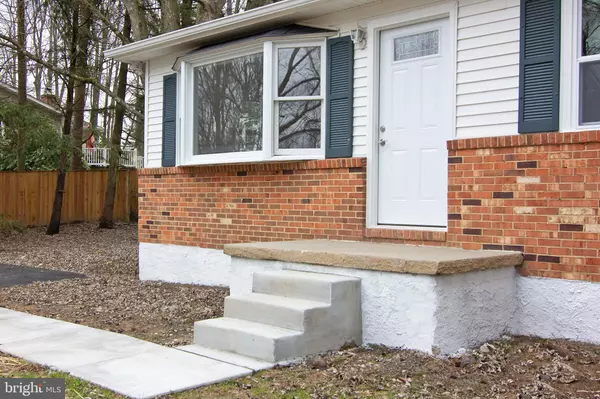$372,250
$365,000
2.0%For more information regarding the value of a property, please contact us for a free consultation.
3 Beds
1 Bath
1,040 SqFt
SOLD DATE : 03/13/2023
Key Details
Sold Price $372,250
Property Type Single Family Home
Sub Type Detached
Listing Status Sold
Purchase Type For Sale
Square Footage 1,040 sqft
Price per Sqft $357
Subdivision Evergreen Hills
MLS Listing ID MDCR2012452
Sold Date 03/13/23
Style Ranch/Rambler
Bedrooms 3
Full Baths 1
HOA Y/N N
Abv Grd Liv Area 1,040
Originating Board BRIGHT
Year Built 1975
Annual Tax Amount $2,573
Tax Year 2022
Lot Size 0.665 Acres
Acres 0.66
Property Description
Professionally renovated 3 bedroom Rancher on a quiet dead end street located just minutes from major commuter Routes 140, 795 & 91. Property includes NEW: white full overlay kitchen cabinetry, granite counter tops, refrigerator, dishwasher, microwave, smooth top stove/oven, stainless steel sink with large window behind it for extra light, renovated full bathroom, dual pane low E tilt windows (except LR bow), interior doors, front door, well pump, well line to house, heat pump/ central air conditioning, LVP & carpet flooring and more! Upgraded attic insulation (R-49) for energy efficiency. Dining room slider leads to a 14 x 16 deck with stairs to your usable tree studded .665 acre +/- level lot. Full expandable lower level with laundry area and hookups and sump pump.
Location
State MD
County Carroll
Zoning R
Rooms
Other Rooms Living Room, Dining Room, Bedroom 2, Bedroom 3, Kitchen, Bedroom 1
Basement Full, Unfinished, Sump Pump
Main Level Bedrooms 3
Interior
Interior Features Carpet, Combination Kitchen/Dining, Entry Level Bedroom, Floor Plan - Traditional, Recessed Lighting, Upgraded Countertops
Hot Water Electric
Heating Forced Air, Heat Pump - Electric BackUp
Cooling Central A/C
Flooring Carpet, Ceramic Tile, Concrete, Luxury Vinyl Plank
Equipment Built-In Microwave, Icemaker, Refrigerator, Stainless Steel Appliances, Oven/Range - Electric
Fireplace N
Window Features Bay/Bow,Double Pane,Low-E,Screens,Sliding,Double Hung
Appliance Built-In Microwave, Icemaker, Refrigerator, Stainless Steel Appliances, Oven/Range - Electric
Heat Source Electric
Laundry Basement, Hookup
Exterior
Exterior Feature Deck(s)
Waterfront N
Water Access N
Roof Type Asphalt,Shingle
Street Surface Black Top
Accessibility None
Porch Deck(s)
Road Frontage City/County
Parking Type Driveway, On Street
Garage N
Building
Lot Description Backs to Trees
Story 2
Foundation Block
Sewer Septic Exists
Water Well
Architectural Style Ranch/Rambler
Level or Stories 2
Additional Building Above Grade, Below Grade
Structure Type Dry Wall
New Construction N
Schools
Elementary Schools Sandymount
Middle Schools Shiloh
High Schools Westminster
School District Carroll County Public Schools
Others
Senior Community No
Tax ID 0704033981
Ownership Fee Simple
SqFt Source Assessor
Acceptable Financing Conventional, VA
Listing Terms Conventional, VA
Financing Conventional,VA
Special Listing Condition Standard
Read Less Info
Want to know what your home might be worth? Contact us for a FREE valuation!

Our team is ready to help you sell your home for the highest possible price ASAP

Bought with Lindsay Ely • Brook-Owen Real Estate

"My job is to find and attract mastery-based agents to the office, protect the culture, and make sure everyone is happy! "







