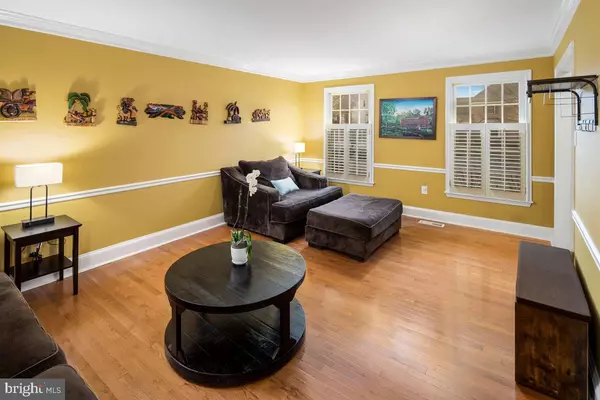$955,000
$899,000
6.2%For more information regarding the value of a property, please contact us for a free consultation.
4 Beds
4 Baths
3,198 SqFt
SOLD DATE : 03/15/2023
Key Details
Sold Price $955,000
Property Type Single Family Home
Sub Type Detached
Listing Status Sold
Purchase Type For Sale
Square Footage 3,198 sqft
Price per Sqft $298
Subdivision Yardley Ests
MLS Listing ID PABU2041822
Sold Date 03/15/23
Style Colonial
Bedrooms 4
Full Baths 3
Half Baths 1
HOA Y/N N
Abv Grd Liv Area 3,198
Originating Board BRIGHT
Year Built 1989
Annual Tax Amount $11,917
Tax Year 2022
Lot Size 0.379 Acres
Acres 0.38
Lot Dimensions 110.00 x 150.00
Property Description
Welcome to your dream home! This incredible Yardley Estates colonial will wow you over and over again! The sellers have spared no expense bringing this house to be an incredible home to call your own. Outside you’ll notice premium siding and shutters, a newly sealed driveway, and a black aluminum fence with four gates. The Pennsylvania Bluestone walkway welcomes your guests to the stained glass accented front door. Enter into the two-story foyer with beautiful hardwood floors which continue throughout the entire first floor. A formal living room with plantation shutters and big windows is on your right. The formal dining room on your left leads into the family room and kitchen area. All new stainless steel appliances, including a smart fridge with digital display, and granite countertops will greet you in the eat-in kitchen which looks out to the backyard. A good sized pantry is completely organized with custom California Closets. The sunken living room with propane fireplace and beautiful built-ins will wow you again. Off of the family room is a home office with vaulted ceilings and plantation shutters and recessed lighting. Finishing off the first floor is a powder room and completely redone mud room with new washer and dryer and custom California Closets, including cabinets, tall storage cabinets as well as a bench for more storage.
Outback you will love the beautifully done landscaping, over 600 ft of trex decking with lighting, and a new retractable Sunsetter Awning for some shade. The second floor features four bedrooms with all new stain-resistant carpeting, each with recessed lighting and updated doors on custom closets. The expansive primary suite features wifi dimmable lighting, crown molding, and a closet of your dreams with high-end California Closets. Two separate vanities and sinks as well as a walk-in shower and soaking tub make for the perfect primary ensuite. The basement has everything else you could need including a new full beautiful bathroom off of the room which can be used as an office, guest space, or workout room. There are two great areas to be used as play space, work from home space, or media/entertaining. Premium tile throughout the basement as well as recessed lighting, wet bar with granite countertop, custom cedar closet with storage racks, and a storage room complete this incredible space.
Additional upgrades include new gutters with covers, one new HVAC system (2 zones), LED Flood lights in garage ceiling, a Roybi Tool Storage Wall, floor to cceiling storage cabinets, three wifi enabled garage door openers and Broadcast Epoxy Floor in the garage; see complete update list. In the award-winning Pennsbury school district, conveniently located close to 95, Route 1, and Septa rail stations.
Be sure to view the 3-D tour of this incredible home and make an appointment to see it today!
Location
State PA
County Bucks
Area Lower Makefield Twp (10120)
Zoning R2
Rooms
Other Rooms Living Room, Primary Bedroom, Kitchen, Exercise Room, Mud Room, Office, Storage Room
Basement Poured Concrete
Interior
Interior Features Built-Ins, Cedar Closet(s), Ceiling Fan(s), Chair Railings, Crown Moldings, Curved Staircase, Dining Area, Family Room Off Kitchen, Kitchen - Eat-In, Kitchen - Island, Pantry, Recessed Lighting, Wainscotting, Walk-in Closet(s), Wet/Dry Bar, Wood Floors
Hot Water Electric
Heating Forced Air
Cooling Central A/C
Fireplaces Number 1
Fireplaces Type Gas/Propane
Equipment Built-In Microwave, Dishwasher, Dryer - Electric, Oven - Single, Oven/Range - Electric, Stainless Steel Appliances, Washer
Fireplace Y
Appliance Built-In Microwave, Dishwasher, Dryer - Electric, Oven - Single, Oven/Range - Electric, Stainless Steel Appliances, Washer
Heat Source Electric
Laundry Main Floor
Exterior
Exterior Feature Deck(s), Porch(es)
Garage Garage - Side Entry, Garage Door Opener, Inside Access, Built In
Garage Spaces 3.0
Fence Aluminum
Waterfront N
Water Access N
Accessibility Doors - Swing In, Level Entry - Main
Porch Deck(s), Porch(es)
Parking Type Attached Garage, Driveway
Attached Garage 3
Total Parking Spaces 3
Garage Y
Building
Lot Description Front Yard
Story 2
Foundation Concrete Perimeter
Sewer Public Sewer
Water Public
Architectural Style Colonial
Level or Stories 2
Additional Building Above Grade, Below Grade
New Construction N
Schools
Elementary Schools Edgewood
High Schools Pennsbury
School District Pennsbury
Others
Senior Community No
Tax ID 20-024-020
Ownership Fee Simple
SqFt Source Assessor
Horse Property N
Special Listing Condition Standard
Read Less Info
Want to know what your home might be worth? Contact us for a FREE valuation!

Our team is ready to help you sell your home for the highest possible price ASAP

Bought with Judith Young • Coldwell Banker Hearthside

"My job is to find and attract mastery-based agents to the office, protect the culture, and make sure everyone is happy! "







