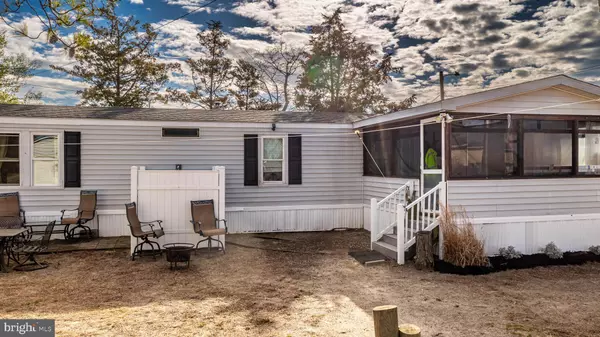$39,000
$39,000
For more information regarding the value of a property, please contact us for a free consultation.
2 Beds
1 Bath
1,089 SqFt
SOLD DATE : 03/31/2023
Key Details
Sold Price $39,000
Property Type Manufactured Home
Sub Type Manufactured
Listing Status Sold
Purchase Type For Sale
Square Footage 1,089 sqft
Price per Sqft $35
Subdivision Bay City
MLS Listing ID DESU2036514
Sold Date 03/31/23
Style Other
Bedrooms 2
Full Baths 1
HOA Y/N N
Abv Grd Liv Area 1,089
Originating Board BRIGHT
Land Lease Amount 789.0
Land Lease Frequency Monthly
Year Built 1986
Annual Tax Amount $258
Tax Year 2022
Lot Size 5,662 Sqft
Acres 0.13
Lot Dimensions 0.00 x 0.00
Property Description
Mobile home located in the much sought after community of Bay City on the Rehoboth Bay. The Park includes boat slips and a beach area for your pleasure. This 2 bedroom 1 bathroom home has a nice 3 season porch. The roof is fairly new, same for the windows as well as the HVAC system. The stainless refrigerator and stove are both fairly new. The home comes with a 14'x20' garage that will take care of all of your storage needs. There is also an outside shower. The eat-in kitchen is very spacious. The lot rent is $789- a month. This home is not far from the Lewes and Rehoboth stores, restaurants and beaches. Tanger Outlets is also a short ride away. The boat slips are available from the park for an additional fee. Sold "as-is". Inspections for informational purposes only.
Location
State DE
County Sussex
Area Indian River Hundred (31008)
Zoning RESIDENTIAL
Rooms
Other Rooms Living Room, Bedroom 2, Kitchen, Bedroom 1, Bathroom 1
Main Level Bedrooms 2
Interior
Interior Features Carpet, Ceiling Fan(s), Combination Kitchen/Dining, Entry Level Bedroom, Floor Plan - Open, Walk-in Closet(s)
Hot Water Electric
Heating Forced Air
Cooling Heat Pump(s)
Flooring Carpet, Vinyl
Equipment Disposal, Dryer - Electric, Oven/Range - Electric, Range Hood, Water Heater
Furnishings No
Fireplace N
Appliance Disposal, Dryer - Electric, Oven/Range - Electric, Range Hood, Water Heater
Heat Source Propane - Leased
Laundry Has Laundry
Exterior
Garage Garage - Front Entry
Garage Spaces 1.0
Utilities Available Cable TV, Electric Available, Propane
Waterfront N
Water Access N
Roof Type Architectural Shingle
Accessibility None
Road Frontage Private
Parking Type Detached Garage
Total Parking Spaces 1
Garage Y
Building
Story 1
Sewer Public Sewer
Water Public
Architectural Style Other
Level or Stories 1
Additional Building Above Grade, Below Grade
Structure Type Paneled Walls,Mod Walls
New Construction N
Schools
School District Indian River
Others
Pets Allowed Y
Senior Community No
Tax ID 234-24.00-34.00-41857
Ownership Land Lease
SqFt Source Estimated
Acceptable Financing Cash
Horse Property N
Listing Terms Cash
Financing Cash
Special Listing Condition Standard
Pets Description Cats OK, Dogs OK
Read Less Info
Want to know what your home might be worth? Contact us for a FREE valuation!

Our team is ready to help you sell your home for the highest possible price ASAP

Bought with Robin M. Reed • Iron Valley Real Estate at The Beach

"My job is to find and attract mastery-based agents to the office, protect the culture, and make sure everyone is happy! "







