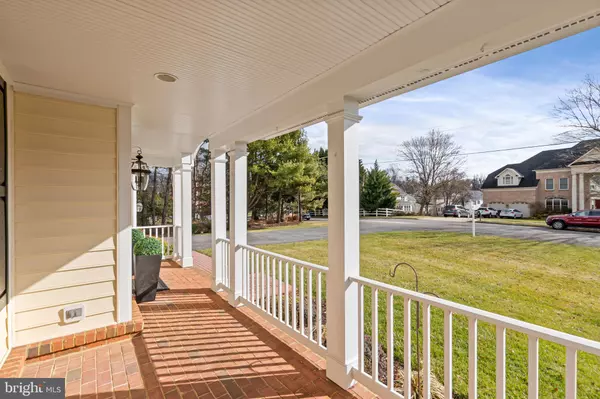$1,400,000
$1,387,500
0.9%For more information regarding the value of a property, please contact us for a free consultation.
5 Beds
5 Baths
5,076 SqFt
SOLD DATE : 04/04/2023
Key Details
Sold Price $1,400,000
Property Type Single Family Home
Sub Type Detached
Listing Status Sold
Purchase Type For Sale
Square Footage 5,076 sqft
Price per Sqft $275
Subdivision Schwartz Acreage
MLS Listing ID VAFX2110438
Sold Date 04/04/23
Style Colonial
Bedrooms 5
Full Baths 4
Half Baths 1
HOA Y/N N
Abv Grd Liv Area 3,356
Originating Board BRIGHT
Year Built 2000
Annual Tax Amount $11,583
Tax Year 2022
Lot Size 0.500 Acres
Acres 0.5
Property Description
Spectacular Home - Unbeatable Location! NO HOA! SCHWARTZ ACREAGE
Stunning three finished level home boasts five bedrooms and 4.5 baths. Main level entrance to foyer and hardwood flooring . Dining room and living room with hardwood floors and extensive moldings. Living Room hardwood flooring and recessed lighting **Kitchen that include a 5 burner Thermador Professionall gas stove, stainless steel vent above gas cook top , stainless steel Thermador wall oven and microwave. Window over the kitchen sink. Granite counter tops and of the Island. Soft closing cabinet drawers, lights under the cabinets. recessed lighting and pendant lighting. Plenty of room for a table. The doors lead out to your deck and screened porch *Over sized Family Room with gas fireplace, windows on either side of the fireplace, ceiling fan and recessed lighting * Laundry room with tiled floor, sink cabinets and a window. The laundry room is located across from inside door to the garage* Upper level has and 4 bedrooms each with a ceiling fan and three full baths**Primary bedroom suite is a private oasis, sitting area, with professional built-ins in the walk in closet. The primary bath with soaking tub and double shower stall* Bedrooms 2 & 3 with professional built in closets share Jack and Jill bath Bedrooms 4 with custom built ins closet with bath off the hallway.** Lower Level has - full windows and walk out to rear** Fifth bedroom with double closets, ceiling light and carpeted. Game room with recessed lighting walk out door to custom patio. Roof and water heater less then two years old. Extended driveway and two car garage. This is a not a thru street. All of this PLUS beautiful West Springfield location and schools. Close to shopping, restaurants, and parks. Many commuting options including VRE, Metro and easy access to 495 and 95.
Location
State VA
County Fairfax
Zoning 110
Rooms
Other Rooms Living Room, Dining Room, Primary Bedroom, Bedroom 2, Bedroom 3, Bedroom 4, Bedroom 5, Kitchen, Family Room, Foyer, Study, Great Room, Laundry, Storage Room, Bathroom 2, Bathroom 3, Primary Bathroom, Full Bath, Half Bath
Basement Daylight, Full, Connecting Stairway, Fully Finished, Outside Entrance, Rear Entrance, Walkout Level, Windows, Other
Interior
Interior Features Ceiling Fan(s), Family Room Off Kitchen, Floor Plan - Open, Formal/Separate Dining Room, Kitchen - Gourmet, Kitchen - Eat-In, Kitchen - Table Space, Pantry, Recessed Lighting, Soaking Tub, Tub Shower, Upgraded Countertops, Walk-in Closet(s), Wood Floors, Other
Hot Water Natural Gas, 60+ Gallon Tank
Heating Forced Air
Cooling Central A/C, Ceiling Fan(s), Zoned
Fireplaces Number 1
Equipment Built-In Microwave, Dishwasher, Disposal, Dryer, Exhaust Fan, Icemaker, Microwave, Oven - Self Cleaning, Oven - Wall, Refrigerator, Six Burner Stove, Stainless Steel Appliances, Washer, Water Heater - High-Efficiency
Appliance Built-In Microwave, Dishwasher, Disposal, Dryer, Exhaust Fan, Icemaker, Microwave, Oven - Self Cleaning, Oven - Wall, Refrigerator, Six Burner Stove, Stainless Steel Appliances, Washer, Water Heater - High-Efficiency
Heat Source Natural Gas
Exterior
Exterior Feature Deck(s), Patio(s), Porch(es), Screened
Garage Garage - Front Entry, Garage Door Opener
Garage Spaces 2.0
Utilities Available Natural Gas Available, Water Available, Sewer Available, Phone Available, Electric Available, Cable TV Available
Waterfront N
Water Access N
View Street, Trees/Woods
Accessibility None
Porch Deck(s), Patio(s), Porch(es), Screened
Parking Type Attached Garage
Attached Garage 2
Total Parking Spaces 2
Garage Y
Building
Lot Description Backs to Trees, Cleared, Cul-de-sac, Front Yard, Landscaping, Level, No Thru Street, Open, Premium, Rear Yard, SideYard(s)
Story 3
Foundation Permanent
Sewer Public Sewer
Water Public
Architectural Style Colonial
Level or Stories 3
Additional Building Above Grade, Below Grade
New Construction N
Schools
Elementary Schools Cardinal Forest
Middle Schools Irving
High Schools West Springfield
School District Fairfax County Public Schools
Others
Senior Community No
Tax ID 0793 02 0003
Ownership Fee Simple
SqFt Source Assessor
Horse Property N
Special Listing Condition Standard
Read Less Info
Want to know what your home might be worth? Contact us for a FREE valuation!

Our team is ready to help you sell your home for the highest possible price ASAP

Bought with Ann P McClure • McEnearney Associates, Inc.

"My job is to find and attract mastery-based agents to the office, protect the culture, and make sure everyone is happy! "







