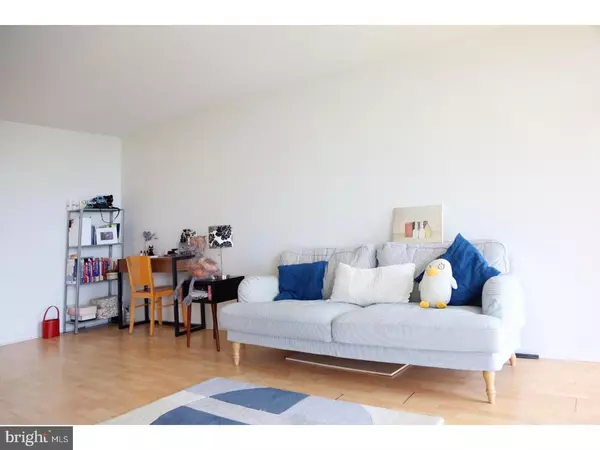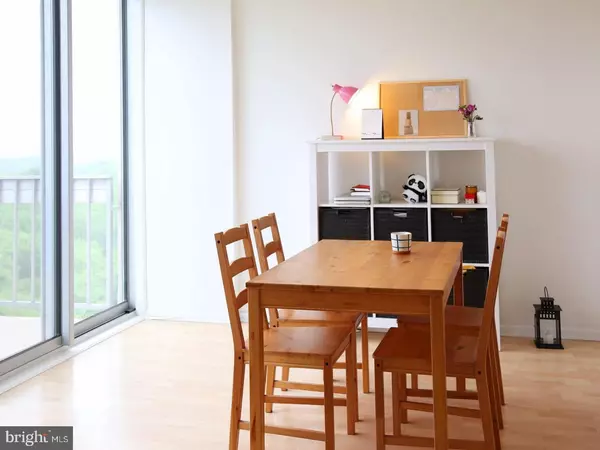$105,000
$105,000
For more information regarding the value of a property, please contact us for a free consultation.
1 Bed
1 Bath
940 SqFt
SOLD DATE : 06/29/2018
Key Details
Sold Price $105,000
Property Type Single Family Home
Sub Type Unit/Flat/Apartment
Listing Status Sold
Purchase Type For Sale
Square Footage 940 sqft
Price per Sqft $111
Subdivision River Park
MLS Listing ID 1000861594
Sold Date 06/29/18
Style Other
Bedrooms 1
Full Baths 1
HOA Fees $568/mo
HOA Y/N N
Abv Grd Liv Area 940
Originating Board TREND
Year Built 1970
Annual Tax Amount $764
Tax Year 2018
Property Description
This condo is not to be missed. Enter into this bright and spacious condo with floor to ceiling windows and fabulous views of the Center City skyline including the Ben Franklin Bridge and Philadelphia Art Museum! Enjoy the park in bloom from your balcony. This unit sits well above the trees. The kitchen is only a few years old with a newer range and new refrigerator. In-unit washer/dryer is newer and there are plentiful closets. Bathroom features all newer vanity, toilet, shower head, and lighting package. CONDO DUES INCLUDES ALL UTILITIES ALONG WITH BASIC FIOS for TV!! Building offers many amenities including a hair salon, dry cleaner, fitness centerand outdoor swimming pool at an additional cost, lending library, community room, 24-hr concierge, on-site management and maintenance and an outdoor parking lot. Garage parking is based upon availability for an additional monthly charge. Minutes to Center City, Manayunk, and City Avenue shopping. close to all major commuting routes.
Location
State PA
County Philadelphia
Area 19131 (19131)
Zoning RM4
Rooms
Other Rooms Living Room, Dining Room, Primary Bedroom, Kitchen
Interior
Interior Features Kitchen - Eat-In
Hot Water Natural Gas
Heating Gas, Forced Air
Cooling Central A/C
Fireplace N
Heat Source Natural Gas
Laundry Main Floor
Exterior
Exterior Feature Balcony
Amenities Available Swimming Pool
Waterfront N
Water Access N
Accessibility None
Porch Balcony
Parking Type On Street, Parking Lot
Garage N
Building
Lot Description Trees/Wooded
Sewer Public Sewer
Water Public
Architectural Style Other
Additional Building Above Grade
New Construction N
Schools
School District The School District Of Philadelphia
Others
Pets Allowed N
HOA Fee Include Pool(s),Common Area Maintenance,Ext Bldg Maint,Lawn Maintenance,Snow Removal,Trash,Electricity,Heat,Water,Sewer,Cook Fee,Parking Fee,Insurance
Senior Community No
Tax ID 888520642
Ownership Condominium
Acceptable Financing Conventional
Listing Terms Conventional
Financing Conventional
Read Less Info
Want to know what your home might be worth? Contact us for a FREE valuation!

Our team is ready to help you sell your home for the highest possible price ASAP

Bought with Roberta A Barolat-Romana • BHHS Fox & Roach-Haverford

"My job is to find and attract mastery-based agents to the office, protect the culture, and make sure everyone is happy! "







