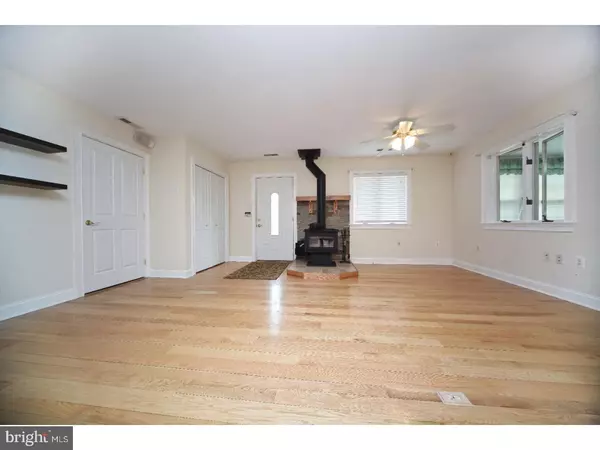$245,000
$240,000
2.1%For more information regarding the value of a property, please contact us for a free consultation.
2 Beds
2 Baths
1,400 SqFt
SOLD DATE : 07/02/2018
Key Details
Sold Price $245,000
Property Type Single Family Home
Sub Type Detached
Listing Status Sold
Purchase Type For Sale
Square Footage 1,400 sqft
Price per Sqft $175
Subdivision None Available
MLS Listing ID 1000481294
Sold Date 07/02/18
Style Ranch/Rambler
Bedrooms 2
Full Baths 2
HOA Y/N N
Abv Grd Liv Area 1,400
Originating Board TREND
Year Built 1985
Annual Tax Amount $2,849
Tax Year 2018
Lot Size 0.459 Acres
Acres 0.46
Lot Dimensions 100X200
Property Description
Sweeping views greet you as you arrive at this lovely, large property in beautiful lower Bucks County. Located on a private street with mature trees and a small creek, the beautiful front yard leads to a lovely front porch. Entering this well-maintained, immaculate home with hardwood floors, you'll find your main living room with a wood burning stove and large Anderson windows to enjoy the lovely yard views. Newer sunporch off the living room leads to your large back yard and patio. The kitchen is in perfect condition with tons of cabinet space, breakfast bar and newer appliances. Huge master bedroom suite with attached bath and large closet. Nice size 2nd bedroom offers lots of options and easy access to the full hall bath. Tons of well lit closet space and storage throughout the home. 4 ft. storage area under the home adds even more storage space. Central vacuum system for easy cleanup. Close to nearly every major highway including PA and NJ Turnpikes, I95 and Route 1 offers easy access to both Philadelphia and New York City. Close to shops with the Oxford Valley Mall and tons of other shopping centers minutes away. Perfect for a family looking for their first home or empty nesters looking to downsize! Low taxes to boot!
Location
State PA
County Bucks
Area Middletown Twp (10122)
Zoning R2
Direction East
Rooms
Other Rooms Living Room, Primary Bedroom, Kitchen, Bedroom 1, Attic
Basement Unfinished
Interior
Interior Features Primary Bath(s), Kitchen - Island, Ceiling Fan(s), Sauna, Wood Stove, Central Vacuum, Stall Shower, Breakfast Area
Hot Water Electric
Heating Heat Pump - Electric BackUp, Forced Air
Cooling Central A/C
Flooring Wood, Fully Carpeted, Tile/Brick
Equipment Oven - Self Cleaning, Dishwasher, Disposal
Fireplace N
Window Features Energy Efficient,Replacement
Appliance Oven - Self Cleaning, Dishwasher, Disposal
Laundry Main Floor
Exterior
Exterior Feature Patio(s), Porch(es)
Fence Other
Utilities Available Cable TV
Waterfront N
View Water
Roof Type Pitched,Shingle
Accessibility None
Porch Patio(s), Porch(es)
Parking Type Driveway
Garage N
Building
Lot Description Cul-de-sac, Sloping, Open, Front Yard, SideYard(s)
Story 1
Foundation Brick/Mortar
Sewer Public Sewer
Water Public
Architectural Style Ranch/Rambler
Level or Stories 1
Additional Building Above Grade
New Construction N
Schools
School District Neshaminy
Others
Senior Community No
Tax ID 22-016-058, 22-016-059, 22-016-067, 22-016-068
Ownership Fee Simple
Security Features Security System
Acceptable Financing Conventional, VA, FHA 203(b)
Listing Terms Conventional, VA, FHA 203(b)
Financing Conventional,VA,FHA 203(b)
Read Less Info
Want to know what your home might be worth? Contact us for a FREE valuation!

Our team is ready to help you sell your home for the highest possible price ASAP

Bought with Andrew R Dickinson • BAE Realty and Investment Services

"My job is to find and attract mastery-based agents to the office, protect the culture, and make sure everyone is happy! "







