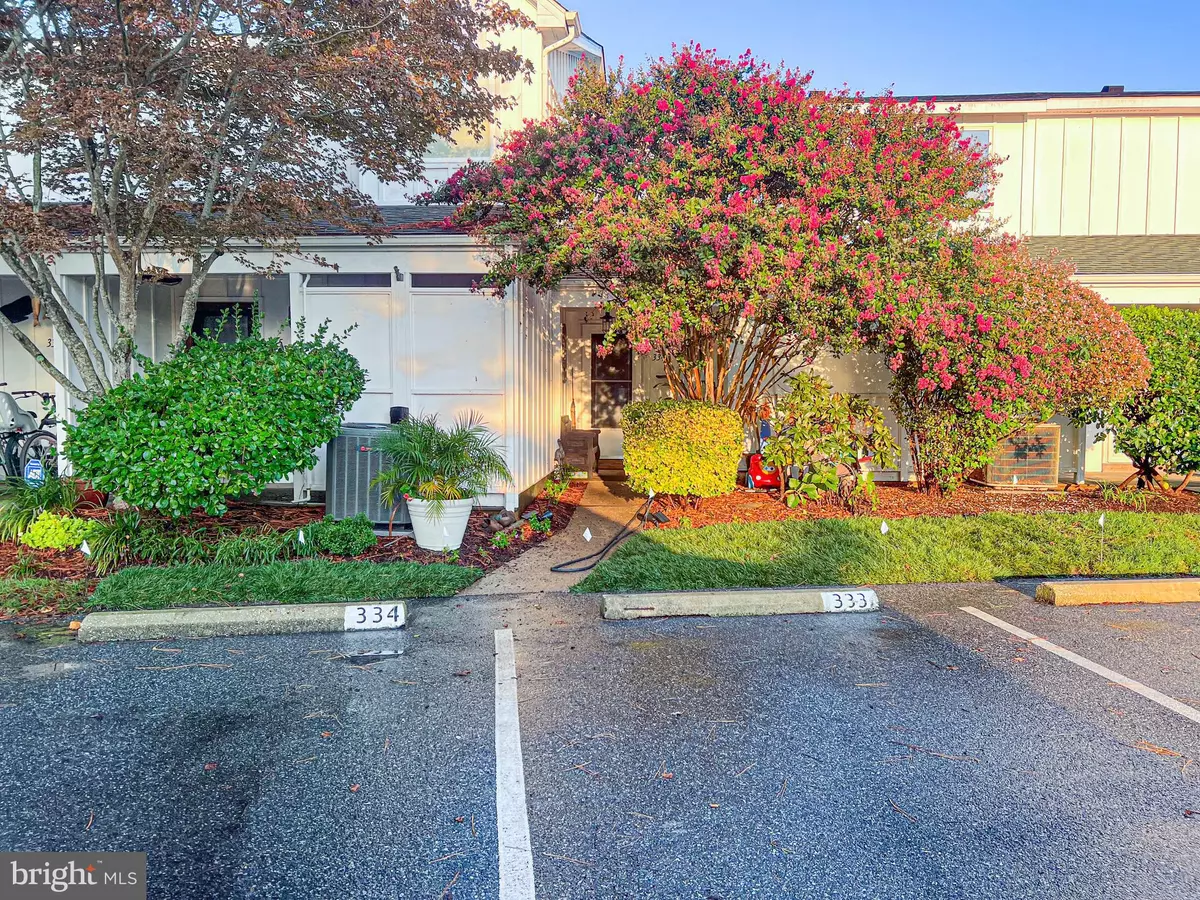$320,000
$349,000
8.3%For more information regarding the value of a property, please contact us for a free consultation.
2 Beds
2 Baths
1,200 SqFt
SOLD DATE : 04/17/2023
Key Details
Sold Price $320,000
Property Type Condo
Sub Type Condo/Co-op
Listing Status Sold
Purchase Type For Sale
Square Footage 1,200 sqft
Price per Sqft $266
Subdivision Mallard Lakes
MLS Listing ID DESU2035180
Sold Date 04/17/23
Style Coastal
Bedrooms 2
Full Baths 1
Half Baths 1
Condo Fees $822/qua
HOA Y/N N
Abv Grd Liv Area 1,200
Originating Board BRIGHT
Year Built 1989
Annual Tax Amount $681
Tax Year 2022
Lot Size 49.490 Acres
Acres 49.49
Lot Dimensions 0.00 x 0.00
Property Description
Adorable townhome 2.5 miles to the beach with community amenities also at your back door!
Approximate estimated 1200 sq. ft.
Pools, tennis courts, walking paths, children's playground & ponds for kayaks & crabbing off the piers!
This home boasts many enhancements including upgraded kitchen, new white cabinets, granite counter
tops, smooth surface electric stove and space saver microwave.
The open main living area has new Pergo laminate flooring, tile in the entrance, hall, kitchen and half bath.
Living room has wood burning fireplace, custom mantel and is wired for cable & electric for your big screen TV. Lower living area also has an updated 1/2 bath, a closet w/ storage and stackable washer-dryer.
Dining area is a nice size with a new beachy light fixture.
This home has a new Eze-Breeze Sunroom, custom Solar Shades to view the large pond or use them for
privacy. Exit this room to go outside for electric grilling and enjoying the pond area.
Going upstairs has finished wood flooring to the new carpeting.
The main bedroom accommodates a king size bed with jack-n-jill full bath, large oversized tub/shower
w/ new fixtures, granite countertop, double sinks and new laminate flooring. It also has his and her closets.
Bedroom 2 is currently a nursery but will accommodate any size bed or beds with an X-large closet.
Both bedrooms have ceiling fans. Inviting front entry has a new light fixture, custom outdoor shower,
storage closet and recent new landscaping and sod in the fall of 2022. Don't miss this ready to move in home!
Location
State DE
County Sussex
Area Baltimore Hundred (31001)
Zoning HR-2
Rooms
Other Rooms Living Room, Dining Room, Bedroom 2, Bedroom 1
Interior
Interior Features Bar, Built-Ins, Carpet, Ceiling Fan(s), Combination Dining/Living, Dining Area, Floor Plan - Open, Kitchen - Eat-In, Kitchen - Gourmet, Window Treatments, Tub Shower
Hot Water Electric
Cooling Central A/C
Flooring Partially Carpeted, Luxury Vinyl Plank
Fireplaces Number 1
Equipment Dishwasher, Washer/Dryer Stacked, Refrigerator, Microwave
Furnishings No
Fireplace Y
Appliance Dishwasher, Washer/Dryer Stacked, Refrigerator, Microwave
Heat Source Electric
Exterior
Utilities Available Cable TV
Amenities Available Basketball Courts, Club House, Jog/Walk Path, Lake, Picnic Area, Pool - Outdoor, Shuffleboard, Swimming Pool, Tennis Courts, Volleyball Courts, Water/Lake Privileges
Waterfront N
Water Access N
Roof Type Wood,Shingle
Accessibility None
Parking Type Off Site
Garage N
Building
Lot Description Front Yard, Landscaping, Pond, Level
Story 2
Foundation Crawl Space
Sewer Public Sewer
Water Community
Architectural Style Coastal
Level or Stories 2
Additional Building Above Grade, Below Grade
Structure Type Dry Wall
New Construction N
Schools
Middle Schools Selbyville
High Schools Indian River
School District Indian River
Others
Pets Allowed Y
HOA Fee Include Ext Bldg Maint,Management,Lawn Maintenance,Common Area Maintenance,Pool(s),Recreation Facility,Road Maintenance,Reserve Funds,Snow Removal,Water
Senior Community No
Tax ID 533-20.00-4.00-334
Ownership Fee Simple
SqFt Source Assessor
Acceptable Financing Cash, Conventional, FHA
Horse Property N
Listing Terms Cash, Conventional, FHA
Financing Cash,Conventional,FHA
Special Listing Condition Standard
Pets Description Cats OK, Dogs OK
Read Less Info
Want to know what your home might be worth? Contact us for a FREE valuation!

Our team is ready to help you sell your home for the highest possible price ASAP

Bought with Kathryn R LANDON • Coldwell Banker Realty

"My job is to find and attract mastery-based agents to the office, protect the culture, and make sure everyone is happy! "







