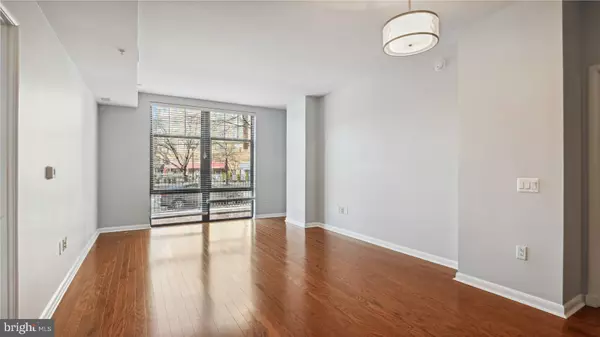$730,000
$750,000
2.7%For more information regarding the value of a property, please contact us for a free consultation.
2 Beds
2 Baths
1,142 SqFt
SOLD DATE : 04/19/2023
Key Details
Sold Price $730,000
Property Type Condo
Sub Type Condo/Co-op
Listing Status Sold
Purchase Type For Sale
Square Footage 1,142 sqft
Price per Sqft $639
Subdivision Clarendon 1021
MLS Listing ID VAAR2027590
Sold Date 04/19/23
Style Contemporary,Unit/Flat
Bedrooms 2
Full Baths 2
Condo Fees $685/mo
HOA Y/N N
Abv Grd Liv Area 1,142
Originating Board BRIGHT
Year Built 2005
Annual Tax Amount $6,822
Tax Year 2022
Property Description
BEAUTIFULLY REMODELED THROUGHOUT! Spacious 2BR/2BA condo with separated primary bedrooms located on the lobby level! LOW condo fees include TWO Full Size Garage Spaces (B1-75 & B1-9) close to elevator and a Storage Bin S1-5 down the hall from this unit! GORGEOUS remodeled kitchen with shaker cabinets, under cabinet lighting, tile back splash, high end granite counters, Kitchen Aid stainless appliances with double oven gas stove and large island. Two large primary suits with impeccably remodeled grey tiled bathrooms, one with large walk-in shower and plenty of closet space, one with large walk-in closet. NEW hardwood floors installed in the living area and both bedrooms. Additional updates include: HVAC '21, water heater '19, washer/dryer '17. LOW $108 average monthly utilities! Enjoy the ideal lifestyle and amenities Clarendon 1021 has to offer with its friendly 24 hour concierge, glorious roof top pool, spa and grilling area which are in the process of being totally re-imagined for this summers pool season. The state of the art fitness center has plenty of natural light plus there are two lounges and a business center. Pet friendly building; 1 dog not to exceed 60 lbs and 2 cats permitted. Only TWO short blacks to Clarendon Metro, Traders Joe's, restaurants and more!
Location
State VA
County Arlington
Zoning C-R
Direction West
Rooms
Other Rooms Living Room, Dining Room, Primary Bedroom, Bedroom 2, Kitchen
Main Level Bedrooms 2
Interior
Interior Features Entry Level Bedroom, Floor Plan - Open, Kitchen - Island, Primary Bath(s), Soaking Tub, Sprinkler System, Tub Shower, Walk-in Closet(s), Window Treatments, Wood Floors
Hot Water Natural Gas
Heating Forced Air
Cooling Central A/C
Flooring Hardwood
Equipment Built-In Microwave, Dishwasher, Disposal, Dryer, Exhaust Fan, Icemaker, Microwave, Refrigerator, Stainless Steel Appliances, Stove, Washer, Washer/Dryer Stacked
Fireplace N
Window Features Double Pane
Appliance Built-In Microwave, Dishwasher, Disposal, Dryer, Exhaust Fan, Icemaker, Microwave, Refrigerator, Stainless Steel Appliances, Stove, Washer, Washer/Dryer Stacked
Heat Source Natural Gas
Laundry Dryer In Unit, Washer In Unit, Main Floor
Exterior
Garage Underground, Garage - Rear Entry
Garage Spaces 2.0
Parking On Site 2
Amenities Available Common Grounds, Elevator, Exercise Room, Fitness Center, Meeting Room, Party Room, Pool - Outdoor, Swimming Pool
Waterfront N
Water Access N
Accessibility Elevator
Parking Type Parking Garage
Total Parking Spaces 2
Garage Y
Building
Story 1
Unit Features Hi-Rise 9+ Floors
Sewer Public Sewer
Water Public
Architectural Style Contemporary, Unit/Flat
Level or Stories 1
Additional Building Above Grade, Below Grade
Structure Type 9'+ Ceilings,Dry Wall
New Construction N
Schools
Elementary Schools Key
Middle Schools Dorothy Hamm
High Schools Washington-Liberty
School District Arlington County Public Schools
Others
Pets Allowed Y
HOA Fee Include Management,Trash,Ext Bldg Maint,Pool(s),Recreation Facility,Reserve Funds,Snow Removal
Senior Community No
Tax ID 18-025-069
Ownership Condominium
Security Features 24 hour security,Desk in Lobby,Sprinkler System - Indoor
Acceptable Financing Conventional, FHA, VA
Listing Terms Conventional, FHA, VA
Financing Conventional,FHA,VA
Special Listing Condition Standard
Pets Description Cats OK, Dogs OK, Number Limit, Pet Addendum/Deposit, Size/Weight Restriction
Read Less Info
Want to know what your home might be worth? Contact us for a FREE valuation!

Our team is ready to help you sell your home for the highest possible price ASAP

Bought with Esther Marie Camarotte • EXP Realty, LLC

"My job is to find and attract mastery-based agents to the office, protect the culture, and make sure everyone is happy! "







