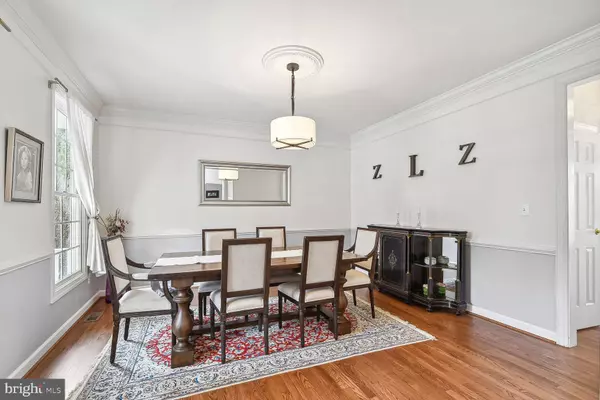$1,233,000
$1,200,000
2.8%For more information regarding the value of a property, please contact us for a free consultation.
5 Beds
4 Baths
3,984 SqFt
SOLD DATE : 04/26/2023
Key Details
Sold Price $1,233,000
Property Type Single Family Home
Sub Type Detached
Listing Status Sold
Purchase Type For Sale
Square Footage 3,984 sqft
Price per Sqft $309
Subdivision Lakelands
MLS Listing ID MDMC2084130
Sold Date 04/26/23
Style Colonial
Bedrooms 5
Full Baths 3
Half Baths 1
HOA Fees $125/mo
HOA Y/N Y
Abv Grd Liv Area 2,784
Originating Board BRIGHT
Year Built 1999
Annual Tax Amount $11,711
Tax Year 2023
Lot Size 7,338 Sqft
Acres 0.17
Property Description
This gorgeous 5 bedroom, 3.5 bath home nestled on a corner lot in the highly sought-after Lakelands community is one that you don't want to miss! With a renovated kitchen and baths, redone hardwood floors, replaced roof, carpet, some windows and HVAC system, this home is ready to move in! Whether you're entertaining or drinking your morning coffee, you have the choice of sitting on the wrap around porch or the beautiful stone patio in the backyard! The location of this home is ideal for walking to midtown, restaurants, grocery stores, pool, clubhouse and all that the Kentlands/Lakelands communities have to provide. You can play right in the front of this home in the courtyard, as it is located on a private street, yet it has easy access to the entrance of the community. This home has so much to offer, you must see for yourself! Schedule an appointment today as it won't stay on the market long! OFFERS, IF ANY, WILL BE REVIEWED ON MONDAY, MARCH 6TH, AT 5:00PM.
Location
State MD
County Montgomery
Zoning MXD
Rooms
Basement Connecting Stairway, Fully Finished, Heated, Interior Access, Outside Entrance
Interior
Interior Features Breakfast Area, Crown Moldings, Dining Area, Floor Plan - Open, Floor Plan - Traditional, Kitchen - Eat-In, Kitchen - Gourmet, Kitchen - Island, Kitchen - Table Space, Primary Bath(s), Recessed Lighting, Upgraded Countertops, Window Treatments, Wine Storage, Wood Floors
Hot Water Natural Gas
Heating Forced Air
Cooling Central A/C
Flooring Carpet, Hardwood
Fireplaces Number 2
Equipment Built-In Microwave, Cooktop, Dishwasher, Disposal, Dryer, Oven - Double, Refrigerator, Washer, Stainless Steel Appliances
Fireplace Y
Window Features Double Pane
Appliance Built-In Microwave, Cooktop, Dishwasher, Disposal, Dryer, Oven - Double, Refrigerator, Washer, Stainless Steel Appliances
Heat Source Natural Gas
Laundry Main Floor
Exterior
Exterior Feature Patio(s), Porch(es), Wrap Around
Garage Garage - Rear Entry
Garage Spaces 2.0
Fence Fully, Picket
Utilities Available Cable TV Available, Multiple Phone Lines
Amenities Available Exercise Room, Fitness Center, Party Room, Pool - Outdoor, Tennis Courts, Tot Lots/Playground
Waterfront N
Water Access N
View Garden/Lawn
Roof Type Asphalt
Accessibility None
Porch Patio(s), Porch(es), Wrap Around
Parking Type Detached Garage, On Street
Total Parking Spaces 2
Garage Y
Building
Lot Description Corner, Landscaping, Rear Yard, SideYard(s)
Story 3
Foundation Slab
Sewer Public Sewer
Water Public
Architectural Style Colonial
Level or Stories 3
Additional Building Above Grade, Below Grade
Structure Type 2 Story Ceilings,9'+ Ceilings,High
New Construction N
Schools
Elementary Schools Rachel Carson
Middle Schools Lakelands Park
High Schools Quince Orchard
School District Montgomery County Public Schools
Others
HOA Fee Include Insurance,Management,Snow Removal
Senior Community No
Tax ID 160903240771
Ownership Fee Simple
SqFt Source Assessor
Security Features Fire Detection System,Security System,Smoke Detector
Horse Property N
Special Listing Condition Standard
Read Less Info
Want to know what your home might be worth? Contact us for a FREE valuation!

Our team is ready to help you sell your home for the highest possible price ASAP

Bought with Mary Noone • Compass

"My job is to find and attract mastery-based agents to the office, protect the culture, and make sure everyone is happy! "







