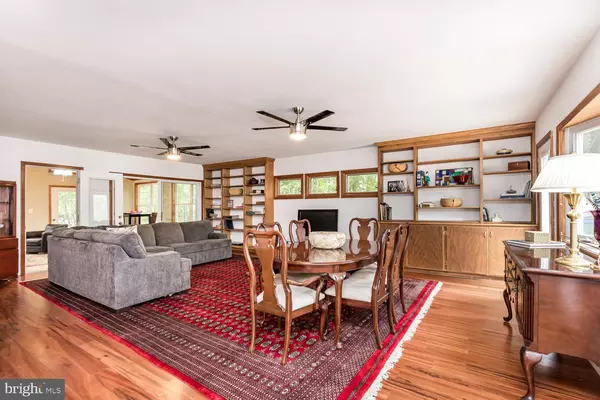$735,000
$745,000
1.3%For more information regarding the value of a property, please contact us for a free consultation.
4 Beds
4 Baths
3,271 SqFt
SOLD DATE : 05/01/2023
Key Details
Sold Price $735,000
Property Type Single Family Home
Sub Type Detached
Listing Status Sold
Purchase Type For Sale
Square Footage 3,271 sqft
Price per Sqft $224
Subdivision Mooresfield
MLS Listing ID MDHW2025462
Sold Date 05/01/23
Style Split Level
Bedrooms 4
Full Baths 3
Half Baths 1
HOA Y/N N
Abv Grd Liv Area 3,011
Originating Board BRIGHT
Year Built 1972
Annual Tax Amount $7,267
Tax Year 2023
Lot Size 1.100 Acres
Acres 1.1
Property Description
Expansive home tucked within an established neighborhood with mature trees. The backyard is a knockout; flat, open and a park-like setting with the 900-sf brick patio, garden path, vine-shaded pergola, fenced yard, trees open space, and fire ring. The front yard has a newly paved circular drive with additional parking, hardscape, and low maintenance flowering perennials. Inside: many new windows, fresh paint, and refinished oak hardwood floors and bright open rooms. Kitchen has stainless, granite plus cherry wood cabinets, and new tile floor plus a built-in buffet in the breakfast area and a large pantry offering tons of storage space. Need space? Check out the Great Room that flows into a Sunroom and opens to the back oasis and patio. The Great room has built-in oak shelves and reading nook. Three-season sunroom has a wood cathedral ceiling, new tile floor and windows to the private yard. Just off the kitchen, find a formal dining room, living room, and a private 240 sf deck. Upper level has refinished hardwood floors, 3 large bedrooms (1 with in-suite) and a full bath. Second, primary bedroom is private with over 60 sf of closets and in-suite bath new floors and jacuzzi tub. The lower level has utility room and a bonus room that could be a bedroom, work-out space or office. Other updates include paved circular drive, new gutters and downspouts, electronic thermostat and entry system, new 50-gallon hot water heater, and increased energy improvements that include optimal insulation, building shell air sealing, along with upgrades to electric. Great schools plus close to shopping and major roads for easy access to APL, DC and BWI Airports, Ft Mead, and NIH. No HOA. **** bay window, and three windows in the primary bedroom, or in the process of being replace ***
Location
State MD
County Howard
Zoning RRDEO
Direction East
Rooms
Other Rooms Living Room, Dining Room, Primary Bedroom, Bedroom 2, Bedroom 3, Bedroom 4, Kitchen, Foyer, Breakfast Room, Sun/Florida Room, Great Room, Laundry, Recreation Room, Utility Room, Bathroom 2, Bathroom 3, Primary Bathroom, Half Bath
Basement Other
Main Level Bedrooms 1
Interior
Interior Features Entry Level Bedroom, Upgraded Countertops, Wood Floors, Breakfast Area, Built-Ins, Carpet, Ceiling Fan(s), Chair Railings, Combination Kitchen/Dining, Crown Moldings, Family Room Off Kitchen, Formal/Separate Dining Room, Kitchen - Eat-In, Kitchen - Table Space, Primary Bath(s), Pantry, Recessed Lighting, WhirlPool/HotTub, Dining Area, Soaking Tub, Water Treat System
Hot Water Electric
Heating Heat Pump(s)
Cooling Ceiling Fan(s), Central A/C
Flooring Hardwood, Ceramic Tile, Carpet
Fireplaces Number 1
Fireplaces Type Screen
Equipment Dishwasher, Dryer, Freezer, Microwave, Oven/Range - Electric, Refrigerator, Washer, Built-In Microwave, Dryer - Electric, Exhaust Fan, Icemaker, Oven - Self Cleaning, Stainless Steel Appliances, Water Heater
Fireplace Y
Window Features Bay/Bow,Double Pane,Energy Efficient,Insulated,Sliding,Vinyl Clad
Appliance Dishwasher, Dryer, Freezer, Microwave, Oven/Range - Electric, Refrigerator, Washer, Built-In Microwave, Dryer - Electric, Exhaust Fan, Icemaker, Oven - Self Cleaning, Stainless Steel Appliances, Water Heater
Heat Source Electric
Exterior
Exterior Feature Deck(s), Brick, Patio(s)
Garage Spaces 8.0
Fence Rear
Waterfront N
Water Access N
View Garden/Lawn, Trees/Woods
Roof Type Asphalt
Street Surface Black Top
Accessibility 2+ Access Exits
Porch Deck(s), Brick, Patio(s)
Road Frontage City/County
Parking Type Driveway, On Street, Other
Total Parking Spaces 8
Garage N
Building
Lot Description Backs to Trees, Front Yard, Landscaping, Level, Partly Wooded, Private, Rear Yard, Road Frontage, Secluded
Story 4
Foundation Block
Sewer On Site Septic
Water Well
Architectural Style Split Level
Level or Stories 4
Additional Building Above Grade, Below Grade
Structure Type Dry Wall,Wood Ceilings
New Construction N
Schools
Elementary Schools Pointers Run
Middle Schools Lime Kiln
High Schools River Hill
School District Howard County Public School System
Others
Pets Allowed Y
Senior Community No
Tax ID 1405356628
Ownership Fee Simple
SqFt Source Assessor
Horse Property N
Special Listing Condition Standard
Pets Description No Pet Restrictions
Read Less Info
Want to know what your home might be worth? Contact us for a FREE valuation!

Our team is ready to help you sell your home for the highest possible price ASAP

Bought with LYNDI SCOTT-STRITE • Keller Williams Capital Properties

"My job is to find and attract mastery-based agents to the office, protect the culture, and make sure everyone is happy! "







