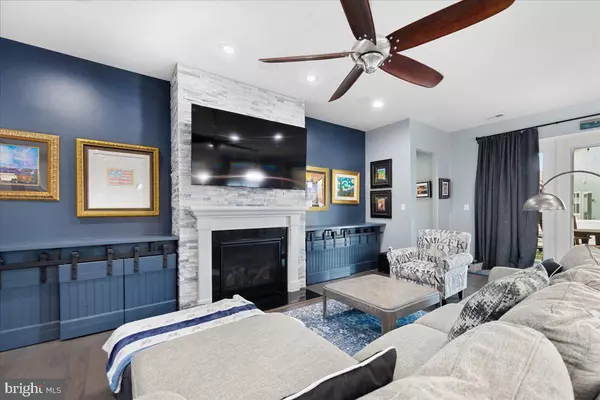$780,000
$798,200
2.3%For more information regarding the value of a property, please contact us for a free consultation.
4 Beds
4 Baths
3,432 SqFt
SOLD DATE : 05/03/2023
Key Details
Sold Price $780,000
Property Type Single Family Home
Sub Type Detached
Listing Status Sold
Purchase Type For Sale
Square Footage 3,432 sqft
Price per Sqft $227
Subdivision Ocean View Beach Club
MLS Listing ID DESU2037126
Sold Date 05/03/23
Style Coastal
Bedrooms 4
Full Baths 3
Half Baths 1
HOA Fees $256/mo
HOA Y/N Y
Abv Grd Liv Area 3,432
Originating Board BRIGHT
Year Built 2017
Annual Tax Amount $1,995
Tax Year 2022
Lot Size 7,405 Sqft
Acres 0.17
Lot Dimensions 60.00 x 125.00
Property Description
Ocean View Beach Club is centrally located just under 2 miles to the beach and 2 miles west to grocery stores, a pharmacy and restaurants. The community is rich with amenities and offers a carefree lifestyle. Curbed lined streets and sidewalks make it so easy to socialize with neighbors, walk the dog and walk or bike ride to enjoy the club house, tennis/pickle ball courts, an outdoor pool (Indoor pool under construction), exercise room, billiard room and a convenient shuttle to the beach.
The popular "Lewes II" model offers total living on one level as well as a full second floor for guests offering an additional bedroom, bath, living room and a huge fully floored, insulated bonus/storage area.
This charming home is in the Ocean View town section and built by H Kovanian. The upgraded features are but not limited to: 10'first floor ceilings, crown molding in the foyer, living room and office. The fully equipped kitchen includes GE stainless steel appliances, 42" cabinets, a stunning oversized granite island, and pendant lighting. Big bonus...a butlers pantry that includes a wine refrigerator and beer dispenser.
The office can be returned to a formal ding room and or a 5th bedroom...The fireplace is flanked by custom cabinets with hand made barn doors. Just say "Alexa turn on the whole house fan, Alexa turn on the lights, Alexa turn on the music, Alexa say good night" The wireless feature is programmed for several applications in the home. To date; this is the only "Lewes II" offered for sale. NOW is the time to buy your dream home at the beach...
Location
State DE
County Sussex
Area Baltimore Hundred (31001)
Zoning MR
Direction South
Rooms
Other Rooms Living Room, Primary Bedroom, Bedroom 2, Bedroom 3, Bedroom 4, Kitchen, 2nd Stry Fam Rm, Laundry, Other, Office, Bathroom 2, Bathroom 3, Bonus Room, Primary Bathroom, Half Bath
Main Level Bedrooms 3
Interior
Interior Features Attic/House Fan, Breakfast Area, Built-Ins, Butlers Pantry, Ceiling Fan(s), Chair Railings, Crown Moldings, Dining Area, Entry Level Bedroom, Floor Plan - Open, Kitchen - Gourmet, Kitchen - Island, Pantry, Primary Bath(s), Recessed Lighting, Store/Office, Upgraded Countertops, Walk-in Closet(s), Window Treatments, Wine Storage, Wood Floors
Hot Water Electric
Heating Heat Pump - Electric BackUp
Cooling Central A/C
Flooring Ceramic Tile, Hardwood
Fireplaces Number 1
Fireplaces Type Gas/Propane
Equipment Cooktop, Dishwasher, Disposal, Dryer - Electric, Dryer - Front Loading, Extra Refrigerator/Freezer, Oven - Double, Oven - Self Cleaning, Oven - Wall, Refrigerator, Stainless Steel Appliances, Washer - Front Loading, Water Heater - High-Efficiency
Furnishings No
Fireplace Y
Window Features Double Pane,Insulated,Screens
Appliance Cooktop, Dishwasher, Disposal, Dryer - Electric, Dryer - Front Loading, Extra Refrigerator/Freezer, Oven - Double, Oven - Self Cleaning, Oven - Wall, Refrigerator, Stainless Steel Appliances, Washer - Front Loading, Water Heater - High-Efficiency
Heat Source Electric
Laundry Main Floor, Dryer In Unit, Washer In Unit
Exterior
Exterior Feature Patio(s), Porch(es)
Garage Garage - Side Entry, Garage Door Opener, Inside Access
Garage Spaces 4.0
Fence Vinyl, Rear
Utilities Available Cable TV, Phone Available, Propane
Amenities Available Billiard Room, Club House, Fitness Center, Jog/Walk Path, Meeting Room, Swimming Pool, Tennis Courts
Waterfront N
Water Access N
View Garden/Lawn
Roof Type Asphalt
Street Surface Black Top
Accessibility 2+ Access Exits
Porch Patio(s), Porch(es)
Parking Type Attached Garage, Driveway
Attached Garage 2
Total Parking Spaces 4
Garage Y
Building
Lot Description Front Yard, Landscaping, Rear Yard, SideYard(s)
Story 2
Foundation Slab
Sewer Public Sewer
Water Public
Architectural Style Coastal
Level or Stories 2
Additional Building Above Grade, Below Grade
Structure Type 9'+ Ceilings
New Construction N
Schools
School District Indian River
Others
Pets Allowed Y
HOA Fee Include Common Area Maintenance,Lawn Maintenance,Management,Pool(s),Recreation Facility,Snow Removal,Trash
Senior Community No
Tax ID 134-17.00-934.00
Ownership Fee Simple
SqFt Source Assessor
Security Features Carbon Monoxide Detector(s),Exterior Cameras,Main Entrance Lock,Smoke Detector
Acceptable Financing Cash, Conventional
Horse Property N
Listing Terms Cash, Conventional
Financing Cash,Conventional
Special Listing Condition Standard
Pets Description Cats OK, Dogs OK
Read Less Info
Want to know what your home might be worth? Contact us for a FREE valuation!

Our team is ready to help you sell your home for the highest possible price ASAP

Bought with JANE BAXTER • Keller Williams Realty

"My job is to find and attract mastery-based agents to the office, protect the culture, and make sure everyone is happy! "







