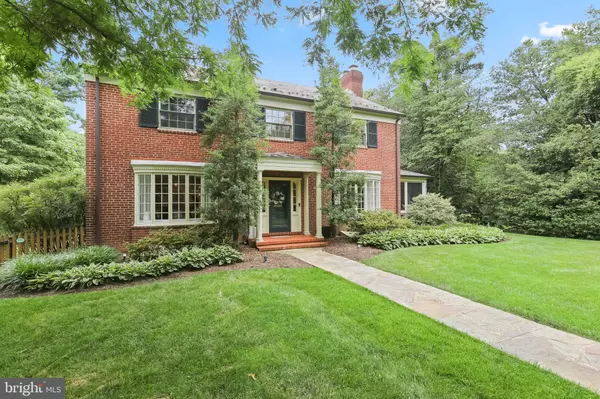$1,033,000
$999,000
3.4%For more information regarding the value of a property, please contact us for a free consultation.
4 Beds
5 Baths
4,500 SqFt
SOLD DATE : 05/09/2023
Key Details
Sold Price $1,033,000
Property Type Single Family Home
Sub Type Detached
Listing Status Sold
Purchase Type For Sale
Square Footage 4,500 sqft
Price per Sqft $229
Subdivision Greater Homeland Historic District
MLS Listing ID MDBA2080984
Sold Date 05/09/23
Style Colonial
Bedrooms 4
Full Baths 5
HOA Fees $37/ann
HOA Y/N Y
Abv Grd Liv Area 3,086
Originating Board BRIGHT
Year Built 1954
Annual Tax Amount $16,326
Tax Year 2023
Lot Size 0.389 Acres
Acres 0.39
Property Description
Perfection abounds in this flawlessly updated four bedroom, five full bath, magnificent brick colonial with a sprawling fenced yard and attached two car garage, pristinely sited on a park like cul-de-sac in coveted Homeland. The elegant covered porch entry opens to a graceful foyer and a perfect for entertaining floor plan that features meticulously maintained hardwood floors, new windows, fine mill work, freshly painted interior, and upscale designer lighting throughout. The formal dining room is perfect to host a gathering of any size, and is adjacent to the stylish living room with gas fireplace and double french doors to a story book side porch. The kitchen is beautifully updated with top of the line new appliances and a chef's range, butler's and walk-in food pantry, and is open to a sun filled breakfast room. A conveniently located mud room with custom built ins as well as a stylish home office, den and full bath complete the main level. Four bedrooms, including an oversized Primary with en-suite and two generous closets are found upstairs along with an accessible laundry area. The brightly finished lower level with walk out, features a spacious recreation room with gas fireplace, a wet bar, game area, full bath, and plenty of storage. The bucolic fenced and professionally landscaped yard is ideal for entertaining or just relaxing and enjoying the views from the expansive stone patio.
Location
State MD
County Baltimore City
Zoning R-1-D
Rooms
Other Rooms Living Room, Dining Room, Primary Bedroom, Bedroom 2, Bedroom 3, Bedroom 4, Kitchen, Family Room, Basement, Foyer, Laundry, Mud Room, Office, Storage Room, Utility Room, Bonus Room, Screened Porch
Basement Fully Finished
Interior
Interior Features Attic, Attic/House Fan, Breakfast Area, Built-Ins, Butlers Pantry, Carpet, Ceiling Fan(s), Chair Railings, Crown Moldings, Dining Area, Family Room Off Kitchen, Floor Plan - Traditional, Formal/Separate Dining Room, Kitchen - Eat-In, Primary Bath(s), Pantry, Recessed Lighting, Wainscotting, Walk-in Closet(s), Wet/Dry Bar, Window Treatments, Wine Storage, Wood Floors
Hot Water Natural Gas
Heating Heat Pump(s)
Cooling Central A/C, Ceiling Fan(s), Whole House Fan
Flooring Hardwood, Laminated, Partially Carpeted, Ceramic Tile
Fireplaces Number 2
Fireplaces Type Gas/Propane, Non-Functioning, Mantel(s)
Equipment Built-In Microwave, Dishwasher, Disposal, Dryer - Front Loading, Extra Refrigerator/Freezer, Icemaker, Oven/Range - Gas, Stainless Steel Appliances, Washer - Front Loading, Water Heater
Fireplace Y
Window Features Bay/Bow,Wood Frame
Appliance Built-In Microwave, Dishwasher, Disposal, Dryer - Front Loading, Extra Refrigerator/Freezer, Icemaker, Oven/Range - Gas, Stainless Steel Appliances, Washer - Front Loading, Water Heater
Heat Source Natural Gas
Laundry Upper Floor
Exterior
Exterior Feature Patio(s), Screened
Garage Garage - Rear Entry, Garage Door Opener, Inside Access
Garage Spaces 2.0
Fence Picket
Amenities Available Common Grounds
Waterfront N
Water Access N
Roof Type Slate
Accessibility Level Entry - Main
Porch Patio(s), Screened
Parking Type Attached Garage, Driveway
Attached Garage 2
Total Parking Spaces 2
Garage Y
Building
Lot Description Cul-de-sac, Front Yard, Landscaping, Level, No Thru Street, Rear Yard
Story 2
Foundation Other
Sewer Public Sewer
Water Public
Architectural Style Colonial
Level or Stories 2
Additional Building Above Grade, Below Grade
Structure Type Plaster Walls
New Construction N
Schools
School District Baltimore City Public Schools
Others
Pets Allowed Y
HOA Fee Include Common Area Maintenance,Management,Reserve Funds
Senior Community No
Tax ID 0327684983 041
Ownership Fee Simple
SqFt Source Assessor
Security Features Security System,Smoke Detector
Special Listing Condition Standard
Pets Description No Pet Restrictions
Read Less Info
Want to know what your home might be worth? Contact us for a FREE valuation!

Our team is ready to help you sell your home for the highest possible price ASAP

Bought with Donna M Emeott • Monument Sotheby's International Realty

"My job is to find and attract mastery-based agents to the office, protect the culture, and make sure everyone is happy! "







