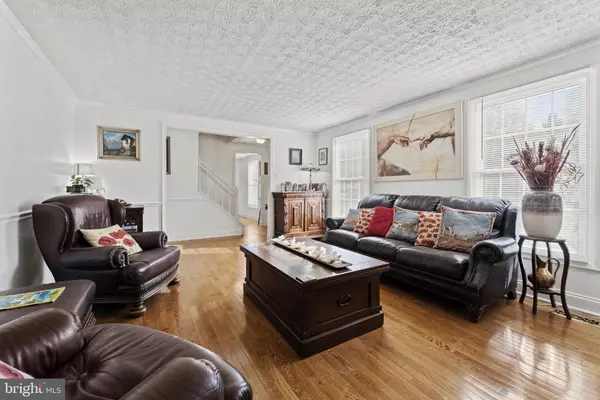$775,000
$749,900
3.3%For more information regarding the value of a property, please contact us for a free consultation.
4 Beds
4 Baths
2,863 SqFt
SOLD DATE : 05/05/2023
Key Details
Sold Price $775,000
Property Type Single Family Home
Sub Type Detached
Listing Status Sold
Purchase Type For Sale
Square Footage 2,863 sqft
Price per Sqft $270
Subdivision Newington Forest
MLS Listing ID VAFX2119296
Sold Date 05/05/23
Style Traditional,Colonial
Bedrooms 4
Full Baths 3
Half Baths 1
HOA Fees $49/qua
HOA Y/N Y
Abv Grd Liv Area 2,016
Originating Board BRIGHT
Year Built 1979
Annual Tax Amount $7,678
Tax Year 2023
Lot Size 9,387 Sqft
Acres 0.22
Property Description
Tranquility in Newington Forrest. This backyard oasis could be yours this Spring. Prime Springfield location for this 4 bedroom 3.5 bath home on 3 fully finished levels and oversized two car garage. Relax, dine or watch the wildlife from the custom screened-in deck with cathedral ceilings and skylights. Open-style kitchen with granite countertops and stainless steel appliances with views of the family room with gas fireplace. Movie night is perfect in the recently updated lower level including 3rd full bathroom, workout room, gaming area, and walkout to the patio and rear yard. When it's time to unwind, retreat to the owner's suite that includes a private full bathroom and walk-in closet. Make this home yours and enjoy your summer with those firepit evenings in the woods. See the 360 Virtual Tour and contact us ASAP to view 8098 Winding Way Ct Springfield VA 22153
Location
State VA
County Fairfax
Zoning 303
Rooms
Other Rooms Living Room, Dining Room, Primary Bedroom, Bedroom 2, Bedroom 3, Bedroom 4, Kitchen, Game Room, Family Room, Foyer, Breakfast Room, Exercise Room, Laundry, Recreation Room, Bathroom 1, Bathroom 3, Primary Bathroom, Full Bath, Screened Porch
Basement Connecting Stairway, Walkout Level, Fully Finished, Full, Heated, Improved, Outside Entrance, Rear Entrance, Windows
Interior
Interior Features Breakfast Area, Carpet, Chair Railings, Dining Area, Family Room Off Kitchen, Floor Plan - Traditional, Formal/Separate Dining Room, Kitchen - Eat-In, Kitchen - Table Space, Primary Bath(s), Upgraded Countertops, Wood Floors
Hot Water Electric
Heating Heat Pump(s), Forced Air
Cooling Heat Pump(s), Ceiling Fan(s), Central A/C
Flooring Carpet, Hardwood, Ceramic Tile, Tile/Brick
Fireplaces Number 1
Fireplaces Type Gas/Propane, Screen
Equipment Dryer, Dishwasher, Disposal, Refrigerator, Stove, Washer
Fireplace Y
Appliance Dryer, Dishwasher, Disposal, Refrigerator, Stove, Washer
Heat Source Electric
Laundry Lower Floor
Exterior
Exterior Feature Deck(s), Porch(es), Screened
Garage Garage Door Opener
Garage Spaces 4.0
Amenities Available Basketball Courts, Common Grounds, Jog/Walk Path, Pool - Indoor, Tennis Courts
Waterfront N
Water Access N
View Trees/Woods
Roof Type Asphalt
Street Surface Black Top
Accessibility None
Porch Deck(s), Porch(es), Screened
Road Frontage City/County
Parking Type Attached Garage, Driveway
Attached Garage 2
Total Parking Spaces 4
Garage Y
Building
Lot Description Backs - Open Common Area, Backs to Trees
Story 3
Foundation Concrete Perimeter
Sewer Public Sewer
Water Public
Architectural Style Traditional, Colonial
Level or Stories 3
Additional Building Above Grade, Below Grade
Structure Type Dry Wall
New Construction N
Schools
Elementary Schools Newington Forest
Middle Schools South County
High Schools South County
School District Fairfax County Public Schools
Others
Pets Allowed Y
HOA Fee Include Pool(s),Trash,Snow Removal,Management
Senior Community No
Tax ID 0981 04 0505
Ownership Fee Simple
SqFt Source Assessor
Acceptable Financing Cash, Conventional, FHA, Negotiable, Private, VA
Listing Terms Cash, Conventional, FHA, Negotiable, Private, VA
Financing Cash,Conventional,FHA,Negotiable,Private,VA
Special Listing Condition Standard
Pets Description No Pet Restrictions
Read Less Info
Want to know what your home might be worth? Contact us for a FREE valuation!

Our team is ready to help you sell your home for the highest possible price ASAP

Bought with Anna Ghen • KW Metro Center

"My job is to find and attract mastery-based agents to the office, protect the culture, and make sure everyone is happy! "







