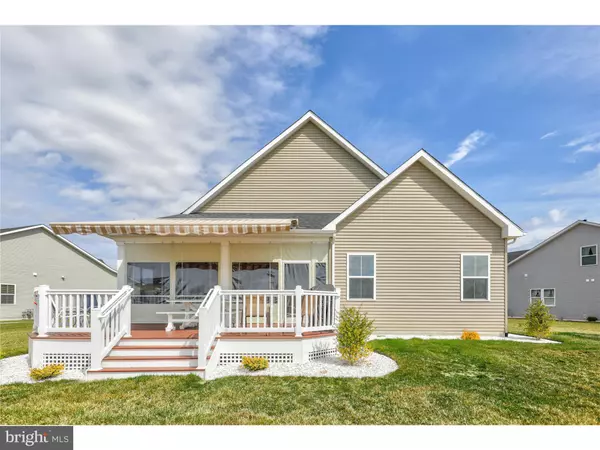$535,000
$534,900
For more information regarding the value of a property, please contact us for a free consultation.
3 Beds
2 Baths
2,193 SqFt
SOLD DATE : 05/15/2023
Key Details
Sold Price $535,000
Property Type Single Family Home
Sub Type Detached
Listing Status Sold
Purchase Type For Sale
Square Footage 2,193 sqft
Price per Sqft $243
Subdivision Lighthouse Lakes
MLS Listing ID DESU2037108
Sold Date 05/15/23
Style Coastal
Bedrooms 3
Full Baths 2
HOA Fees $177/qua
HOA Y/N Y
Abv Grd Liv Area 2,193
Originating Board BRIGHT
Year Built 2019
Annual Tax Amount $1,815
Tax Year 2022
Lot Size 0.320 Acres
Acres 0.32
Lot Dimensions 64.00 x 181.00
Property Description
Welcome home to this resale in Lighthouse Lakes that shows like new! Palladio Ranch floorplan offers almost 2200 square feet in one-level living. The flow is perfect, with 2 bedrooms at the front of the house that share a full bath, then the home opens up beautifully for open-concept living. The kitchen offers an oversized island great for gathering and entertaining family and friends. Some of the kitchen upgrades that will delight are subway tile kitchen wall backsplash, granite countertops, large pantry and crown molding on the white craftsman style 42” cabinets. The living room is filled with natural light and is over 17’ wide and when combined with the dining area almost 25’ deep. The primary bedroom is spacious at 16x14 and features a large walk-in closet, tray ceiling and double vanity primary bath with easily accessible shower. There is a sizeable mudroom with custom cubby system and coat closet right off the garage access. Tankless hot water heater and affordable utility bills. The insulated/finished two-car garage has great storage space, epoxied floor, full sized standing freezer, garage refrigerator, and workbench. Exterior features are lawn irrigation system, trash enclosure, front porch, back 3-season room offering screens and 3-season curtain system plus a coated concrete floor done by Pinnacle. Outside the enclosed porch you’ll find a wonderful deck that the sellers had built complete with auto/mechanical lighted awning with wind sensor closure feature. This sought after, amenity rich community offers outdoor pool with poolside pavilion bar, firepit, tennis, pickleball, a putting green, tot lot play area, kayak rentals, RV/Boat storage lot rentals, and four recreation lakes for rowing or fishing and lawn maintenance included in the homeowners dues! The well-appointed clubhouse has a fireplace, lounge, table tennis, game area, fitness center and even a yoga studio! Schedule to see this one today!
Location
State DE
County Sussex
Area Baltimore Hundred (31001)
Zoning TN
Rooms
Main Level Bedrooms 3
Interior
Interior Features Entry Level Bedroom, Floor Plan - Open, Pantry, Walk-in Closet(s)
Hot Water Tankless
Heating Forced Air
Cooling Central A/C
Flooring Luxury Vinyl Plank, Carpet
Equipment Built-In Microwave, Dishwasher, Refrigerator, Stove
Furnishings Partially
Appliance Built-In Microwave, Dishwasher, Refrigerator, Stove
Heat Source Natural Gas
Exterior
Exterior Feature Enclosed, Patio(s), Porch(es), Screened
Garage Garage - Front Entry
Garage Spaces 6.0
Amenities Available Pool - Outdoor, Tennis Courts
Waterfront N
Water Access N
View Pasture
Accessibility 2+ Access Exits
Porch Enclosed, Patio(s), Porch(es), Screened
Parking Type Attached Garage, Driveway
Attached Garage 2
Total Parking Spaces 6
Garage Y
Building
Story 1
Foundation Crawl Space
Sewer Public Sewer
Water Public
Architectural Style Coastal
Level or Stories 1
Additional Building Above Grade, Below Grade
New Construction N
Schools
School District Indian River
Others
HOA Fee Include Common Area Maintenance,Lawn Maintenance,Management,Insurance,Pool(s),Reserve Funds
Senior Community No
Tax ID 533-18.00-269.00
Ownership Fee Simple
SqFt Source Assessor
Horse Property N
Special Listing Condition Standard
Read Less Info
Want to know what your home might be worth? Contact us for a FREE valuation!

Our team is ready to help you sell your home for the highest possible price ASAP

Bought with Walter Stucki • RE/MAX Realty Group Rehoboth

"My job is to find and attract mastery-based agents to the office, protect the culture, and make sure everyone is happy! "







