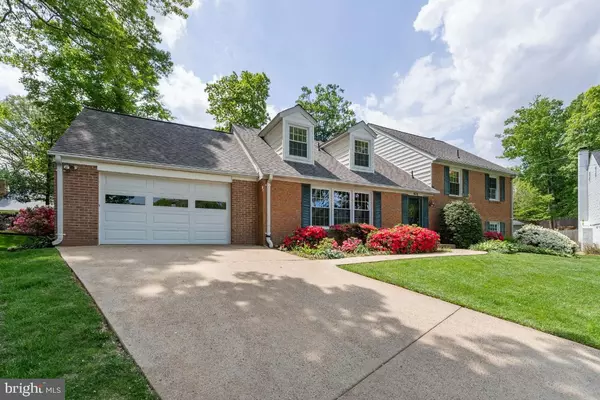$855,000
$815,000
4.9%For more information regarding the value of a property, please contact us for a free consultation.
5 Beds
3 Baths
2,475 SqFt
SOLD DATE : 05/23/2023
Key Details
Sold Price $855,000
Property Type Single Family Home
Sub Type Detached
Listing Status Sold
Purchase Type For Sale
Square Footage 2,475 sqft
Price per Sqft $345
Subdivision Olde Forge
MLS Listing ID VAFX2123822
Sold Date 05/23/23
Style Split Level
Bedrooms 5
Full Baths 2
Half Baths 1
HOA Y/N N
Abv Grd Liv Area 2,189
Originating Board BRIGHT
Year Built 1965
Annual Tax Amount $9,042
Tax Year 2023
Lot Size 10,881 Sqft
Acres 0.25
Property Description
Welcome to 9606 Sonjo Ct. in the Olde Forge neighborhood of the WT Woodson, Frost, and Olde Creek school pyramid. Located at the end of a lovely cul-de-sac, the home's curb appeal and landscaping is the first thing you'll notice. Park your car on the concrete driveway or in the rare for the neighborhood, oversized garage with workshop. The original owner offers this meticulously maintained home for you to explore. Featuring 5 total bedrooms and 2.5 bathrooms, and 3,164 sqft, fresh paint, new carpet, and hardwood floors, you're going to love what you see. The kitchen boasts an incredible breakfast room addition with sliders to the rear deck and yard, and breezeway to the garage. There is an expansive island and tons of gorgeous granite counter space. Not only is there a range with cooktop, but also two wall ovens, microwave shelf up off the counter, and wet bar/prep sink as well. The living room, dining room, and family room (with wood-burning stove insert) are spacious and ideal for entertaining. The secondary bedrooms feature hardwood floors and share the full hall bathroom. You're going to love the primary suite, located on its own private level, which features a walk-in closet with bonus storage/sewing room, dormer dressing nook, and en-suite bathroom. The upper-most level features a 5th bedroom with built-in shelves and closet space which can also double as the perfect office getaway. Heading back downstairs, off the family room, is the unfinished laundry room with an additional exit to the side yard. The unfinished basement features tons of storage including the "Costco" storage room, workshop room, and general storage areas. Use this space as-is or finish it for an exquisite recreation/media room. *** Architectural roof new in 2021. *** No HOA *** The Brandywine Swim Club is just 2 blocks away and has optional memberships available for purchase. *** Enjoy creek walks in the Long Branch Stream Valley Park in the back of the neighborhood. *** 3 miles to 495, 2 miles to George Mason University, and 4 miles to the Burke Centre VRE and Target.
Location
State VA
County Fairfax
Zoning 121
Rooms
Other Rooms Living Room, Dining Room, Primary Bedroom, Bedroom 2, Bedroom 3, Bedroom 4, Bedroom 5, Kitchen, Family Room, Foyer, Breakfast Room, Laundry, Storage Room, Workshop, Bonus Room, Primary Bathroom, Full Bath, Half Bath
Basement Unfinished, Workshop
Interior
Interior Features Attic, Breakfast Area, Built-Ins, Carpet, Ceiling Fan(s), Crown Moldings, Floor Plan - Traditional, Formal/Separate Dining Room, Kitchen - Eat-In, Kitchen - Island, Pantry, Primary Bath(s), Recessed Lighting, Stove - Wood, Upgraded Countertops, Walk-in Closet(s), Wood Floors
Hot Water Electric
Heating Forced Air
Cooling Central A/C, Ceiling Fan(s)
Flooring Hardwood, Carpet
Fireplaces Number 1
Fireplaces Type Brick, Insert, Mantel(s), Wood
Equipment Dishwasher, Disposal, Dryer, Exhaust Fan, Humidifier, Icemaker, Oven - Double, Microwave, Oven - Wall, Oven/Range - Electric, Refrigerator, Washer, Water Heater
Fireplace Y
Window Features Double Pane,Vinyl Clad
Appliance Dishwasher, Disposal, Dryer, Exhaust Fan, Humidifier, Icemaker, Oven - Double, Microwave, Oven - Wall, Oven/Range - Electric, Refrigerator, Washer, Water Heater
Heat Source Natural Gas
Laundry Lower Floor
Exterior
Exterior Feature Deck(s)
Garage Additional Storage Area, Garage - Front Entry, Garage Door Opener, Oversized
Garage Spaces 1.0
Waterfront N
Water Access N
Roof Type Architectural Shingle
Accessibility None
Porch Deck(s)
Parking Type Attached Garage, Driveway
Attached Garage 1
Total Parking Spaces 1
Garage Y
Building
Lot Description Cul-de-sac, Landscaping
Story 6
Foundation Block
Sewer Public Sewer
Water Public
Architectural Style Split Level
Level or Stories 6
Additional Building Above Grade, Below Grade
New Construction N
Schools
Elementary Schools Olde Creek
Middle Schools Frost
High Schools Woodson
School District Fairfax County Public Schools
Others
Senior Community No
Tax ID 0691 04 0113
Ownership Fee Simple
SqFt Source Assessor
Special Listing Condition Standard
Read Less Info
Want to know what your home might be worth? Contact us for a FREE valuation!

Our team is ready to help you sell your home for the highest possible price ASAP

Bought with Sarah Harrington • Long & Foster Real Estate, Inc.

"My job is to find and attract mastery-based agents to the office, protect the culture, and make sure everyone is happy! "







