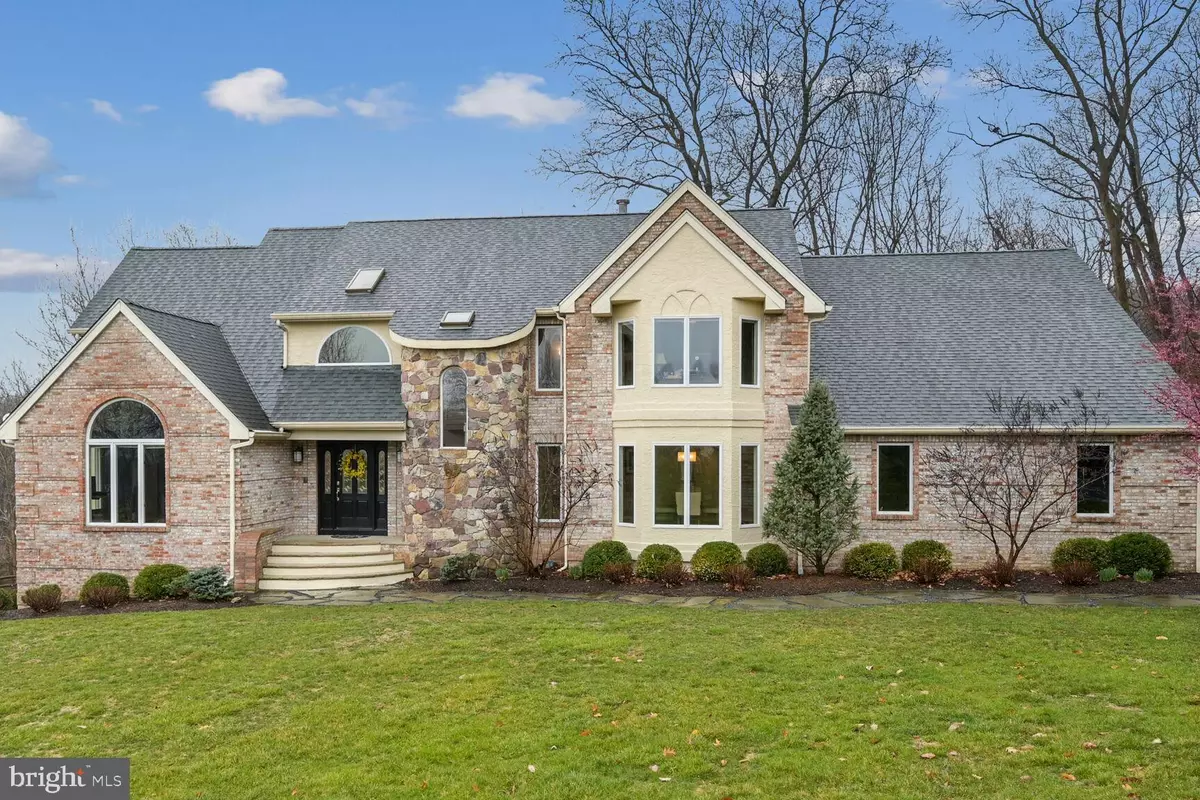$1,440,000
$1,463,000
1.6%For more information regarding the value of a property, please contact us for a free consultation.
5 Beds
5 Baths
4,056 SqFt
SOLD DATE : 05/26/2023
Key Details
Sold Price $1,440,000
Property Type Single Family Home
Sub Type Detached
Listing Status Sold
Purchase Type For Sale
Square Footage 4,056 sqft
Price per Sqft $355
Subdivision Skillman
MLS Listing ID NJSO2002100
Sold Date 05/26/23
Style Colonial
Bedrooms 5
Full Baths 4
Half Baths 1
HOA Y/N N
Abv Grd Liv Area 4,056
Originating Board BRIGHT
Year Built 1993
Annual Tax Amount $26,901
Tax Year 2022
Lot Size 7.191 Acres
Acres 7.19
Lot Dimensions 0.00 x 0.00
Property Description
Located minutes from downtown Princeton, this stunning home sits on over 7 acres at the end of a cul-de-sac of lovely homes, Enjoy panoramic views of rolling hillside and the backdrop of Princeton Ridge from your beautiful Trex deck in your very private backyard. Most of the property is natural with trees, beautiful views, and the relaxing sound of the Rock Brook as it flows far below on an adjacent property. Major renovations by Princeton Design Guild took this custom 5-bedroom 4.1 bath home built in 1993 to a new level of elegance while maintaining the character of the original peaceful retreat. Perfect for entertaining with connecting rooms off the 2-story entry enhanced by natural light from the many large sliders, windows, and skylights. A large office on the first floor adds flexibility and the kitchen connects to a breakfast room with cathedral ceiling and windows on all sides. Upstairs the primary bedroom enjoys a spa-like bath with a soaking tub also situated to take full advantage of the view. Three other bedrooms, 2 more full baths, laundry, and storage room complete the 2nd floor. There is a finished basement with an elevator to the first floor and a walk-out entrance to the patio and fenced backyard. The large room in the basement has a door to the patio and an attached bathroom with a roll-in shower (no threshold) to accommodate a wheelchair; as well as other rooms for cooking, dining, and relaxing. Septic system designed and approved for a 5-bedroom house.
A few other features include an over-sized composite deck (1200 sq ft TrexPro Platinum deck with post lighting and stairs to backyard completed 5/12/20), Bosch Dish Washer (2019), Sub Zero Refrigerator (2017), 3-car garage, 3 fireplaces, Water Heater (2019), 2 newer furnaces (2017), 2 newer AC condensers (2018), Pennacchi & Sons Masonry (2022), backyard fence (2015), and a Generac generator (2015). Award-winning Montgomery Schools.
Directions: Great Rd/RT 601 to Grandview (rather than Camp Meeting Ave for a more scenic view and to avoid the one-lane bridge) to Fairview to Hillside Terrace.
Location
State NJ
County Somerset
Area Montgomery Twp (21813)
Zoning RESIDENTIAL
Rooms
Other Rooms Living Room, Dining Room, Primary Bedroom, Bedroom 2, Bedroom 3, Bedroom 4, Kitchen, Family Room, Foyer, Breakfast Room, Laundry, Mud Room, Other, Office, Full Bath, Half Bath
Basement Full, Walkout Level, Outside Entrance
Main Level Bedrooms 1
Interior
Interior Features Central Vacuum, Elevator, Formal/Separate Dining Room, Kitchen - Island, Skylight(s), Soaking Tub, Upgraded Countertops, Walk-in Closet(s), Wood Floors
Hot Water Natural Gas
Heating Forced Air
Cooling Central A/C, Multi Units
Fireplaces Number 3
Equipment Washer - Front Loading, Dryer - Front Loading, Refrigerator, Stainless Steel Appliances, Cooktop, Dishwasher
Fireplace Y
Appliance Washer - Front Loading, Dryer - Front Loading, Refrigerator, Stainless Steel Appliances, Cooktop, Dishwasher
Heat Source Natural Gas
Laundry Upper Floor
Exterior
Exterior Feature Deck(s), Patio(s), Porch(es)
Garage Garage - Side Entry, Inside Access
Garage Spaces 3.0
Waterfront N
Water Access N
View Scenic Vista, Trees/Woods
Accessibility Roll-in Shower
Porch Deck(s), Patio(s), Porch(es)
Parking Type Attached Garage
Attached Garage 3
Total Parking Spaces 3
Garage Y
Building
Lot Description Trees/Wooded
Story 2
Foundation Block
Sewer On Site Septic
Water Well
Architectural Style Colonial
Level or Stories 2
Additional Building Above Grade, Below Grade
New Construction N
Schools
Elementary Schools Montgomery
Middle Schools Montogomery M.S.
High Schools Montgomery H.S.
School District Montgomery Township Public Schools
Others
Pets Allowed Y
Senior Community No
Tax ID 13-12001-00010 05
Ownership Fee Simple
SqFt Source Assessor
Security Features Security System
Special Listing Condition Standard
Pets Description Cats OK, Dogs OK
Read Less Info
Want to know what your home might be worth? Contact us for a FREE valuation!

Our team is ready to help you sell your home for the highest possible price ASAP

Bought with Non Member • Metropolitan Regional Information Systems, Inc.

"My job is to find and attract mastery-based agents to the office, protect the culture, and make sure everyone is happy! "







