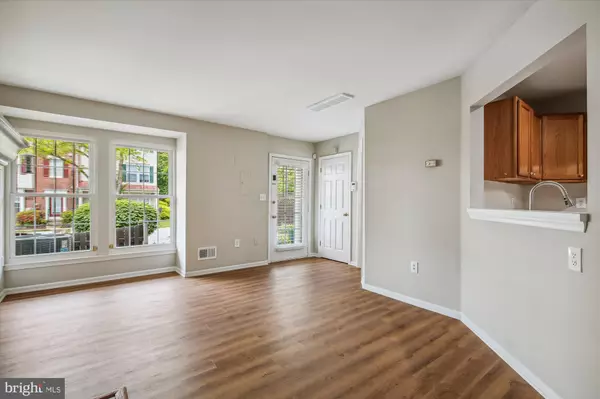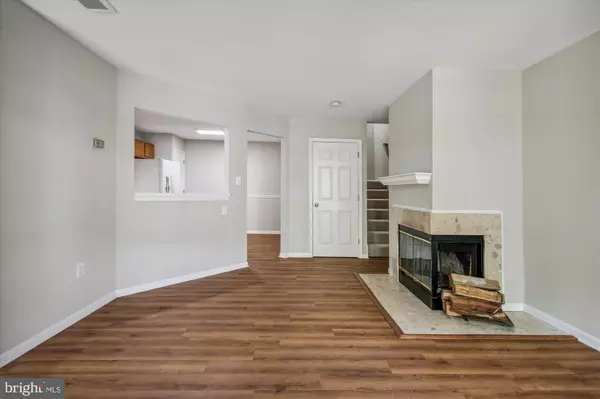$400,000
$399,000
0.3%For more information regarding the value of a property, please contact us for a free consultation.
3 Beds
3 Baths
1,521 SqFt
SOLD DATE : 05/31/2023
Key Details
Sold Price $400,000
Property Type Condo
Sub Type Condo/Co-op
Listing Status Sold
Purchase Type For Sale
Square Footage 1,521 sqft
Price per Sqft $262
Subdivision Gables At Gunston
MLS Listing ID VAFX2125314
Sold Date 05/31/23
Style Colonial
Bedrooms 3
Full Baths 2
Half Baths 1
Condo Fees $375/mo
HOA Y/N N
Abv Grd Liv Area 1,521
Originating Board BRIGHT
Year Built 1995
Annual Tax Amount $4,034
Tax Year 2023
Property Description
**OFFER DEADLINE: Mon, 5/15 at 9pm** Enjoy easy condo living in this *FABULOUS* 3BR/2.5 BA open-concept townhome on 3 finished levels in sought-after Gables at Gunston! CLOSE to VRE, I-95, Fort Belvoir, Lorton Auto Train, restaurants, shopping and tons of trails! 2 assigned parking spaces plus ample guest parking. This light-filled, airy home features covered porch entry, beautiful LVP floors; eat-in kitchen; living room with wood burning fireplace; upper-level laundry; nicely-sized bedrooms and huge Primary suite with walk-in closet and vaulted ceiling plus luxury bath - including soaking tub, separate shower and dual vanities! Recent updates include new paint, new carpet and new LVP flooring! Newer dishwasher, oven and fridge; new washer ('22); super low-maintenance condo living and community pool! Not to be missed!
Location
State VA
County Fairfax
Zoning 220
Rooms
Other Rooms Living Room, Primary Bedroom, Bedroom 2, Bedroom 3, Kitchen, Primary Bathroom, Full Bath, Half Bath
Interior
Interior Features Ceiling Fan(s), Kitchen - Eat-In, Soaking Tub, Carpet, Walk-in Closet(s), Tub Shower, Recessed Lighting
Hot Water Natural Gas
Heating Forced Air
Cooling Central A/C
Flooring Carpet, Luxury Vinyl Plank, Wood
Fireplaces Number 1
Fireplaces Type Wood
Equipment Dishwasher, Disposal, Dryer - Electric, Stove, Washer, Refrigerator
Fireplace Y
Appliance Dishwasher, Disposal, Dryer - Electric, Stove, Washer, Refrigerator
Heat Source Natural Gas
Laundry Has Laundry, Upper Floor
Exterior
Amenities Available Exercise Room, Pool - Outdoor
Waterfront N
Water Access N
Accessibility None
Parking Type Parking Lot
Garage N
Building
Story 3
Foundation Other
Sewer Public Sewer
Water Public
Architectural Style Colonial
Level or Stories 3
Additional Building Above Grade, Below Grade
Structure Type Vaulted Ceilings
New Construction N
Schools
Elementary Schools Laurel Hill
Middle Schools South County
High Schools South County
School District Fairfax County Public Schools
Others
Pets Allowed Y
HOA Fee Include Water,Trash,Snow Removal,Pool(s)
Senior Community No
Tax ID 1071 03 0066
Ownership Condominium
Special Listing Condition Standard
Pets Description Dogs OK, Cats OK
Read Less Info
Want to know what your home might be worth? Contact us for a FREE valuation!

Our team is ready to help you sell your home for the highest possible price ASAP

Bought with Ruth Yehdego • Spring Hill Real Estate, LLC.

"My job is to find and attract mastery-based agents to the office, protect the culture, and make sure everyone is happy! "







