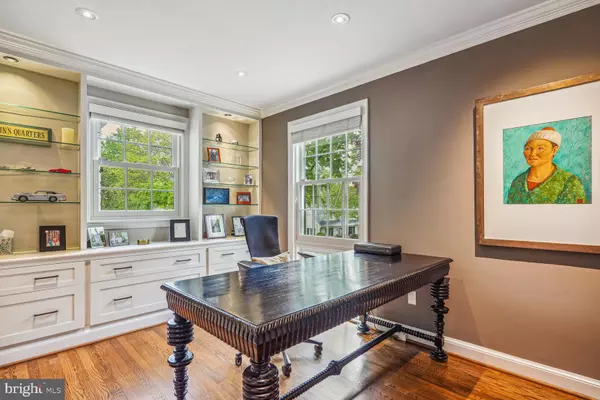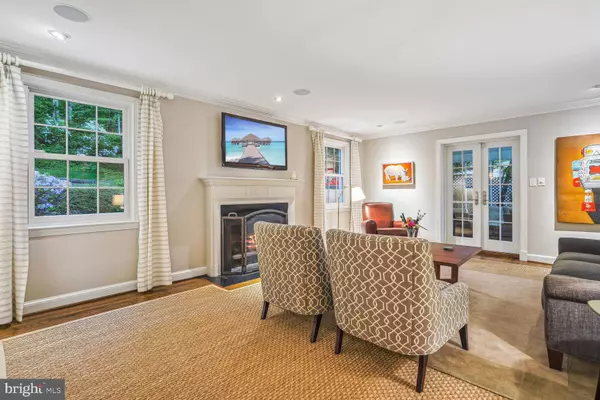$2,400,000
$2,495,000
3.8%For more information regarding the value of a property, please contact us for a free consultation.
4 Beds
4 Baths
3,337 SqFt
SOLD DATE : 06/08/2023
Key Details
Sold Price $2,400,000
Property Type Single Family Home
Sub Type Detached
Listing Status Sold
Purchase Type For Sale
Square Footage 3,337 sqft
Price per Sqft $719
Subdivision Berkley
MLS Listing ID DCDC2093884
Sold Date 06/08/23
Style Colonial
Bedrooms 4
Full Baths 3
Half Baths 1
HOA Y/N N
Abv Grd Liv Area 2,805
Originating Board BRIGHT
Year Built 1952
Annual Tax Amount $14,749
Tax Year 2022
Lot Size 8,436 Sqft
Acres 0.19
Property Description
Recent Listing offering Great Value below $2.5M
Open Sunday, May 14th, from 2 - 4pm
Treat Mom to a new Nest this Mother's Day : )
Welcome to one of the most exquisite Colonial-style homes you will ever find… located on a large lot in the desirable Berkley neighborhood you will love the convenient location , fabulous meticulous renovations throughout the spacious classic floor plan and beautiful yard with amazing landscaping as well as the handy 2-car front-loading built-in garage. More upgrades than can be listed here but most notably top-of-the-line replacement windows, heated floors in many areas, recent lux owners bath, complete AV system and upgraded insulation.
The main level features a thru center hall with closet, handy office with built-ins and powder room as well as a closet (can double as guest room), a gracious living room with fireplace which opens onto the huge screen porch overlooking the lovely patio and garden as well as the large formal dining room and modern galley kitchen with adjoining breakfast/family room that has built-ins, beverage drawers plus wine fridge.
The second floor has 3 of the spacious bedrooms, each with lots of closet space. The owner’s bedroom features 2 large closets in addition to a fabulous renovated private bath with double vanity, soaker tub and large shower. The 2nd and 3rd bedrooms are both big with great closet space and feature 2 exposures each. These 2 bedrooms share an updated bath with tub shower. The 2nd floor hall has a linen closet and stairs to the finished 3rd level. This top floor is large an bright, thanks to the recent over-sized skylight, and provides flexible space to be a playroom, 4th bedroom or amazing office. Note that there is a large closet and this level is plumbed to facilitate a future bath.
The lower level was fully renovated and has both a side entrance to driveway as well as direct access to the 2-car garage. It features a huge recreation room with 2nd fireplace in addition to a recent full bath, sumptuous laundry area, gym/storage room (was a bedroom) and utility room.
Outside you will find fabulous mature landscaping, a fully fenced rear yard which backs to the Belgian Ambassador’s residence, the aforementioned patio and screen porch. A short stroll away you will find great resources like Battery-Kemble Park, local famers market and a variety of shops/restaurants on MacArthur Blvd. You are also very convenient to downtown DC, the canal and airports.
Location
State DC
County Washington
Zoning RESIDENTIAL
Direction West
Rooms
Basement Daylight, Partial, Fully Finished, Garage Access, Heated, Improved, Interior Access, Outside Entrance, Side Entrance, Walkout Level, Windows, Water Proofing System
Interior
Interior Features Breakfast Area, Built-Ins, Carpet, Chair Railings, Crown Moldings, Floor Plan - Traditional, Formal/Separate Dining Room, Kitchen - Galley, Kitchen - Gourmet, Kitchen - Island, Primary Bath(s), Recessed Lighting, Skylight(s), Soaking Tub, Stall Shower, Tub Shower, Upgraded Countertops, Walk-in Closet(s), Window Treatments, Wine Storage, Wood Floors
Hot Water Natural Gas
Heating Baseboard - Electric, Heat Pump(s), Humidifier, Programmable Thermostat, Radiant, Zoned, Forced Air
Cooling Central A/C, Ductless/Mini-Split
Flooring Carpet, Hardwood, Heated, Wood, Tile/Brick
Fireplaces Number 2
Fireplaces Type Gas/Propane, Mantel(s)
Equipment Built-In Microwave, Dishwasher, Disposal, Dryer, Dryer - Electric, Dryer - Front Loading, Humidifier, Icemaker, Instant Hot Water, Oven - Self Cleaning, Oven/Range - Gas, Range Hood, Refrigerator, Six Burner Stove, Stainless Steel Appliances, Washer, Washer - Front Loading, Water Heater
Fireplace Y
Window Features Bay/Bow,Double Hung,Double Pane,Energy Efficient,Insulated,Replacement,Screens,Skylights,Vinyl Clad,Wood Frame
Appliance Built-In Microwave, Dishwasher, Disposal, Dryer, Dryer - Electric, Dryer - Front Loading, Humidifier, Icemaker, Instant Hot Water, Oven - Self Cleaning, Oven/Range - Gas, Range Hood, Refrigerator, Six Burner Stove, Stainless Steel Appliances, Washer, Washer - Front Loading, Water Heater
Heat Source Natural Gas, Electric
Laundry Basement
Exterior
Exterior Feature Patio(s), Porch(es), Screened
Garage Basement Garage, Built In, Garage - Front Entry, Garage Door Opener, Inside Access
Garage Spaces 4.0
Fence Rear
Waterfront N
Water Access N
View Garden/Lawn, Street, Trees/Woods
Roof Type Architectural Shingle,Other
Accessibility None
Porch Patio(s), Porch(es), Screened
Parking Type Attached Garage, Off Street, Driveway
Attached Garage 2
Total Parking Spaces 4
Garage Y
Building
Story 4
Foundation Block
Sewer Public Sewer
Water Public
Architectural Style Colonial
Level or Stories 4
Additional Building Above Grade, Below Grade
Structure Type Dry Wall
New Construction N
Schools
School District District Of Columbia Public Schools
Others
Senior Community No
Tax ID 1378//0810
Ownership Fee Simple
SqFt Source Assessor
Security Features Security System,Smoke Detector
Acceptable Financing Cash, Conventional
Listing Terms Cash, Conventional
Financing Cash,Conventional
Special Listing Condition Standard
Read Less Info
Want to know what your home might be worth? Contact us for a FREE valuation!

Our team is ready to help you sell your home for the highest possible price ASAP

Bought with Nora M Burke • McEnearney Associates, Inc.

"My job is to find and attract mastery-based agents to the office, protect the culture, and make sure everyone is happy! "







