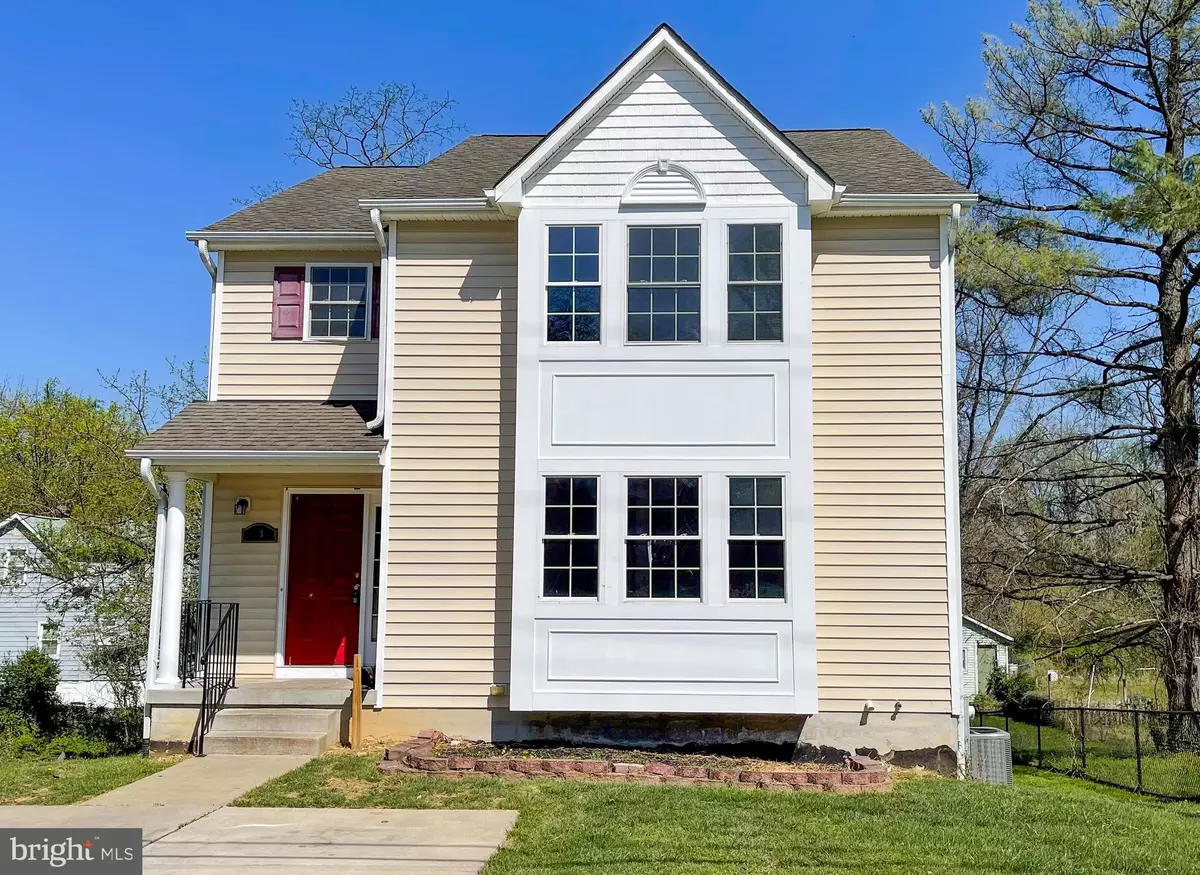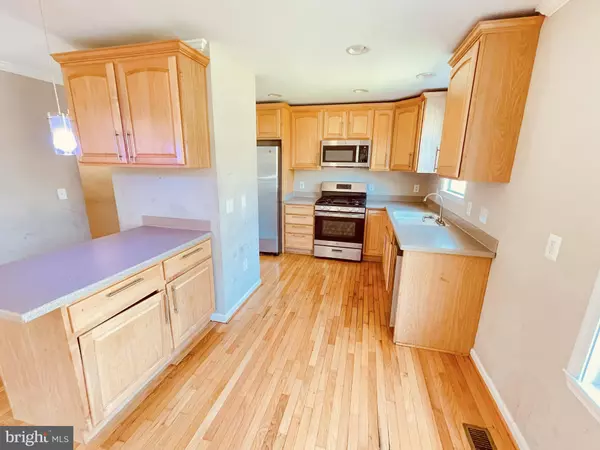$420,000
$429,900
2.3%For more information regarding the value of a property, please contact us for a free consultation.
4 Beds
4 Baths
2,904 SqFt
SOLD DATE : 06/09/2023
Key Details
Sold Price $420,000
Property Type Single Family Home
Sub Type Detached
Listing Status Sold
Purchase Type For Sale
Square Footage 2,904 sqft
Price per Sqft $144
Subdivision Catonsville
MLS Listing ID MDBC2064634
Sold Date 06/09/23
Style Colonial,Traditional
Bedrooms 4
Full Baths 3
Half Baths 1
HOA Y/N N
Abv Grd Liv Area 2,104
Originating Board BRIGHT
Year Built 2005
Annual Tax Amount $5,120
Tax Year 2022
Lot Size 0.395 Acres
Acres 0.4
Lot Dimensions 1.00 x
Property Description
Spacious Catonsville Colonial just off the beaten path on a no through street. Offering three fully finished levels, this home provides ample space for all your needs. The first floor features gleaming hardwood floors and a center island kitchen with sliding glass doors that lead to a spacious deck, perfect for entertaining guests or enjoying your morning coffee. The fully finished lower level with tall ceilings and a full bath provides even more space and functionality to this impressive home. With its level walkout, this lower level can easily serve as a guest suite, home office, or recreational space. This one needs mostly carpet and paint plus some minor carpentry to shine again. . Shopping is around the corner. Easy access to the beltway . Schedule a showing today and experience the beauty and convenience of living in Catonsville.
•
Location
State MD
County Baltimore
Zoning R
Rooms
Basement Walkout Level, Windows, Rear Entrance, Poured Concrete, Improved, Fully Finished
Interior
Interior Features Breakfast Area, Carpet, Combination Dining/Living, Family Room Off Kitchen, Floor Plan - Open, Kitchen - Country, Kitchen - Island, Kitchen - Table Space, Primary Bath(s), Pantry, Tub Shower, Walk-in Closet(s), Wood Floors
Hot Water Natural Gas
Heating Central
Cooling Central A/C
Flooring Hardwood
Fireplace N
Heat Source Natural Gas
Exterior
Exterior Feature Deck(s)
Garage Spaces 2.0
Waterfront N
Water Access N
Accessibility None
Porch Deck(s)
Parking Type Driveway
Total Parking Spaces 2
Garage N
Building
Story 3
Foundation Concrete Perimeter
Sewer Public Sewer
Water Public
Architectural Style Colonial, Traditional
Level or Stories 3
Additional Building Above Grade, Below Grade
New Construction N
Schools
Elementary Schools Catonsville
Middle Schools Arbutus
High Schools Catonsville
School District Baltimore County Public Schools
Others
Senior Community No
Tax ID 04010101350800
Ownership Fee Simple
SqFt Source Assessor
Acceptable Financing Conventional
Listing Terms Conventional
Financing Conventional
Special Listing Condition REO (Real Estate Owned)
Read Less Info
Want to know what your home might be worth? Contact us for a FREE valuation!

Our team is ready to help you sell your home for the highest possible price ASAP

Bought with Marion Dorothea Bishoff • Corner House Realty

"My job is to find and attract mastery-based agents to the office, protect the culture, and make sure everyone is happy! "







