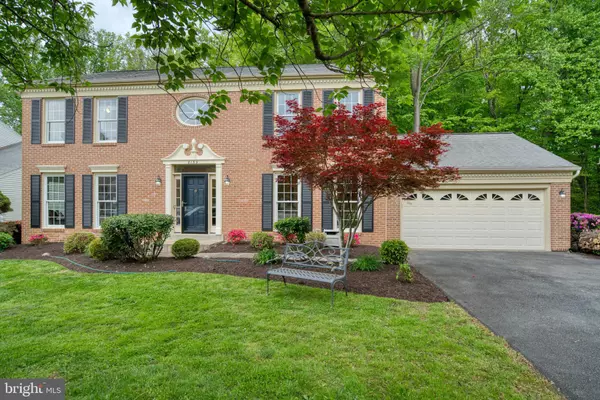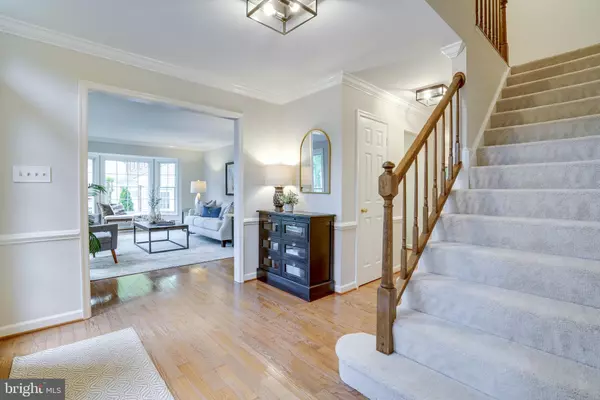$976,000
$915,000
6.7%For more information regarding the value of a property, please contact us for a free consultation.
4 Beds
4 Baths
2,680 SqFt
SOLD DATE : 06/13/2023
Key Details
Sold Price $976,000
Property Type Single Family Home
Sub Type Detached
Listing Status Sold
Purchase Type For Sale
Square Footage 2,680 sqft
Price per Sqft $364
Subdivision Middle Valley
MLS Listing ID VAFX2122098
Sold Date 06/13/23
Style Colonial
Bedrooms 4
Full Baths 2
Half Baths 2
HOA Fees $1/ann
HOA Y/N Y
Abv Grd Liv Area 2,430
Originating Board BRIGHT
Year Built 1987
Annual Tax Amount $9,214
Tax Year 2023
Lot Size 9,588 Sqft
Acres 0.22
Property Description
Welcome to this spacious 4-bedroom, 4-bathroom house on a quiet, peaceful cul-de-sac with a big, beautiful cherry blossom tree in the front yard.
FIRST FLOOR: A large bay window extends from the living room, the family room has a wood-burning fireplace, the dining room features a new, modern chandelier and seats 8-10 comfortably and there’s a half bath for guests. All rooms on the first floor have nearly floor-to-ceiling windows, filling the home with an abundance of light. The kitchen boasts a skylight, granite countertops, a sizeable double-door pantry, and an island that provides additional counter space, making cooking and entertaining a
breeze. Laundry machines are in the area off the kitchen.
OUTSIDE: Walk through double doors in the kitchen to get to the gorgeous, screened porch with rich mahogany floors. Large enough for a sofa, several chairs, and a dining table, it looks out on a quiet, wooded area providing a relaxing and serene atmosphere. Top-of-the-line Eze-breeze pocket sliding windows protect from pollen and allow for cozy and comfortable year-round use. A deck with room for a grill and seating extends from the porch into a low-maintenance, fully-fenced backyard.
UPSTAIRS: A large main bedroom has an en suite bath and an attached room featuring an attractive circular window, offering the perfect space for those who work from home or want a private reading or exercise space. There are three additional bedrooms and a full bath.
LOWER LEVEL: A huge, finished basement is perfect for entertaining guests and hosting family movie nights. The basement also provides ample storage space for all your belongings, a half bath, and French doors leading outside.
NEIGHBORHOOD: Springfield Franconia metro is a few miles, as is the VRE stop. The commuter lot on Gambrill is a few blocks from the home. Close to South Run Rec complex, bike paths, and Lake Mercer for hiking or walking. Springfield Town Center is nearby. Access to 395 and Express Lanes and a Costco is a short drive away. Middle Valley's active civic association hosts picnics and neighborhood block parties throughout the year.
This house also features a 2-car garage, ceiling fans, and new paint and carpet throughout, giving it a fresh and modern look. Don't miss out on this incredible opportunity to own this beautiful home in a fantastic location. The house sq ft is larger than what the tax record shows.
Location
State VA
County Fairfax
Zoning 130
Direction West
Rooms
Other Rooms Living Room, Dining Room, Primary Bedroom, Bedroom 2, Bedroom 3, Kitchen, Family Room, Foyer, Bedroom 1, Mud Room, Recreation Room, Storage Room, Bathroom 1, Bathroom 2, Bonus Room, Screened Porch
Basement Daylight, Partial, Full, Outside Entrance, Partially Finished, Walkout Level, Sump Pump, Shelving
Interior
Interior Features Air Filter System, Carpet, Ceiling Fan(s), Chair Railings, Crown Moldings, Family Room Off Kitchen, Floor Plan - Traditional, Formal/Separate Dining Room, Kitchen - Island, Kitchen - Table Space, Skylight(s), Walk-in Closet(s), Wood Floors
Hot Water Electric
Heating Heat Pump(s)
Cooling Central A/C, Ceiling Fan(s)
Flooring Ceramic Tile, Carpet, Hardwood
Fireplaces Number 1
Fireplaces Type Mantel(s), Wood
Equipment Built-In Microwave, Dishwasher, Disposal, Dryer - Electric, Extra Refrigerator/Freezer, Freezer, Oven/Range - Electric, Refrigerator, Stainless Steel Appliances, Washer
Furnishings No
Fireplace Y
Window Features Bay/Bow,Screens,Skylights
Appliance Built-In Microwave, Dishwasher, Disposal, Dryer - Electric, Extra Refrigerator/Freezer, Freezer, Oven/Range - Electric, Refrigerator, Stainless Steel Appliances, Washer
Heat Source Electric
Laundry Main Floor
Exterior
Exterior Feature Porch(es), Screened, Deck(s), Enclosed
Garage Garage - Front Entry, Garage Door Opener
Garage Spaces 5.0
Fence Fully, Rear
Waterfront N
Water Access N
View Street, Trees/Woods
Roof Type Shingle
Accessibility None
Porch Porch(es), Screened, Deck(s), Enclosed
Parking Type Attached Garage, Driveway, On Street
Attached Garage 2
Total Parking Spaces 5
Garage Y
Building
Lot Description Backs to Trees, Cul-de-sac, Front Yard, No Thru Street, Private
Story 3
Foundation Other
Sewer Public Sewer
Water Public
Architectural Style Colonial
Level or Stories 3
Additional Building Above Grade, Below Grade
New Construction N
Schools
School District Fairfax County Public Schools
Others
Senior Community No
Tax ID 0982 11110018
Ownership Fee Simple
SqFt Source Assessor
Security Features Exterior Cameras,Security System
Acceptable Financing Conventional, FHA, Cash, VA
Horse Property N
Listing Terms Conventional, FHA, Cash, VA
Financing Conventional,FHA,Cash,VA
Special Listing Condition Standard
Read Less Info
Want to know what your home might be worth? Contact us for a FREE valuation!

Our team is ready to help you sell your home for the highest possible price ASAP

Bought with Janet L Gresh • Keller Williams Realty

"My job is to find and attract mastery-based agents to the office, protect the culture, and make sure everyone is happy! "







