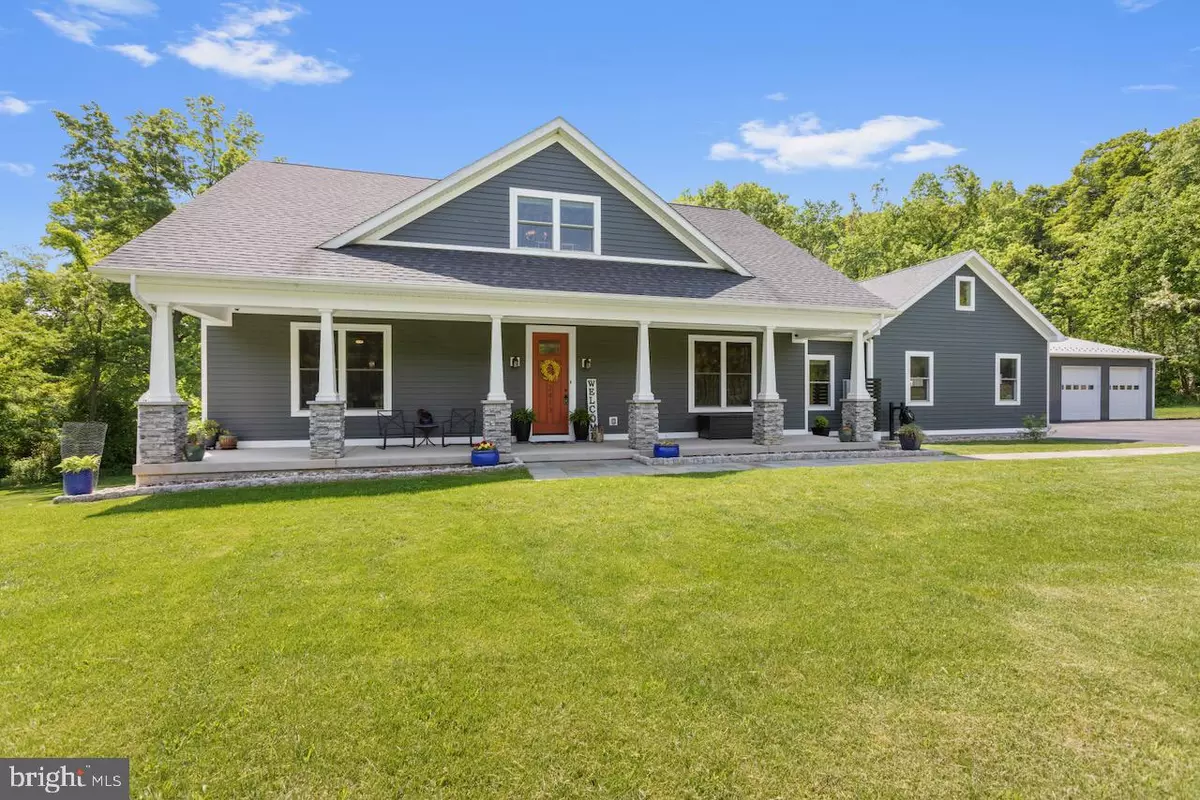$850,000
$850,000
For more information regarding the value of a property, please contact us for a free consultation.
3 Beds
4 Baths
2,347 SqFt
SOLD DATE : 06/14/2023
Key Details
Sold Price $850,000
Property Type Single Family Home
Sub Type Detached
Listing Status Sold
Purchase Type For Sale
Square Footage 2,347 sqft
Price per Sqft $362
Subdivision Fox Meadow Estates
MLS Listing ID MDWA2014874
Sold Date 06/14/23
Style Craftsman
Bedrooms 3
Full Baths 3
Half Baths 1
HOA Y/N N
Abv Grd Liv Area 2,147
Originating Board BRIGHT
Year Built 2018
Annual Tax Amount $4,275
Tax Year 2022
Lot Size 11.580 Acres
Acres 11.58
Property Description
High speed internet through Antietam Cable (250MB/s down& 20M/MB/s up). Do NOT miss this stunning Craftsman home on 11 acres of picturesque land in the Pleasant Valley backing to 100 acres of protected agricultural land. This custom Craftsman was custom built in 2018 with the highest attention to materials and quality; it features a main level master bedroom, an upper loft area along with 2 upper level bedrooms and full bathroom. There is a spacious unfinished basement with a full bath, an oversized 650 sq.ft attached 2-car garage, a separate 40X40X12 machine building with concrete floor, standing seam metal roof and 12 foot ceilings. The approach to the property is stunning with an 1000 foot asphalt driveway; classic Craftsman style front porch AND rear porch off the kitchen. The basement walks out to an oversized concrete patio with steps back up to rear patio with access to the kitchen. It's a fantastic floorplan and is in impeccable condition. 20KW propane whole-house generator; 1000 gallon buried propane tank (owned, not leased); closed cell spray foam insulation on exterior walls. This is a special property that you do NOT want to miss!
Location
State MD
County Washington
Zoning EC
Direction West
Rooms
Other Rooms Living Room, Dining Room, Primary Bedroom, Bedroom 2, Bedroom 3, Kitchen, Basement, Foyer, Laundry, Loft, Mud Room, Bathroom 2, Bathroom 3, Primary Bathroom, Half Bath
Basement Full, Improved, Interior Access, Outside Entrance, Partially Finished, Rear Entrance, Walkout Level, Windows
Main Level Bedrooms 1
Interior
Interior Features Breakfast Area, Kitchen - Gourmet, Dining Area, Upgraded Countertops, Primary Bath(s), Wood Floors, Entry Level Bedroom, Floor Plan - Open, Attic, Built-Ins, Ceiling Fan(s), Combination Kitchen/Dining, Family Room Off Kitchen, Kitchen - Island, Soaking Tub, Stall Shower, Tub Shower, Walk-in Closet(s), Water Treat System
Hot Water Natural Gas
Heating Forced Air, Central, Programmable Thermostat, Zoned
Cooling Central A/C, Heat Pump(s), Ceiling Fan(s)
Flooring Ceramic Tile, Hardwood, Concrete, Engineered Wood
Fireplaces Number 1
Fireplaces Type Gas/Propane, Mantel(s), Fireplace - Glass Doors, Stone
Equipment Dishwasher, Refrigerator, Icemaker, Water Conditioner - Owned, Exhaust Fan, Oven/Range - Gas, Water Heater, Built-In Microwave, Disposal, Dryer, Humidifier, Range Hood, Stainless Steel Appliances, Washer
Furnishings No
Fireplace Y
Window Features Double Pane,Insulated,Palladian,Screens,Vinyl Clad,Low-E
Appliance Dishwasher, Refrigerator, Icemaker, Water Conditioner - Owned, Exhaust Fan, Oven/Range - Gas, Water Heater, Built-In Microwave, Disposal, Dryer, Humidifier, Range Hood, Stainless Steel Appliances, Washer
Heat Source Propane - Owned
Laundry Has Laundry, Main Floor
Exterior
Exterior Feature Deck(s), Porch(es), Patio(s), Roof
Garage Garage Door Opener, Garage - Side Entry, Inside Access, Oversized, Garage - Front Entry
Garage Spaces 10.0
Utilities Available Cable TV Available, Cable TV, Propane, Under Ground
Waterfront N
Water Access N
View Mountain, Pasture, Trees/Woods, Garden/Lawn, Panoramic, Scenic Vista
Roof Type Shingle,Metal
Street Surface Black Top
Accessibility None
Porch Deck(s), Porch(es), Patio(s), Roof
Road Frontage City/County
Parking Type Attached Garage, Detached Garage, Driveway
Attached Garage 2
Total Parking Spaces 10
Garage Y
Building
Lot Description Backs to Trees, Cleared, Premium, Partly Wooded, Trees/Wooded
Story 2.5
Foundation Permanent, Concrete Perimeter
Sewer Private Septic Tank, Gravity Sept Fld, On Site Septic, Septic = # of BR, Septic Permit Issued
Water Well
Architectural Style Craftsman
Level or Stories 2.5
Additional Building Above Grade, Below Grade
Structure Type 9'+ Ceilings
New Construction N
Schools
Elementary Schools Pleasant Valley
Middle Schools Boonsboro
High Schools Boonsboro
School District Washington County Public Schools
Others
Pets Allowed Y
Senior Community No
Tax ID 2208017824
Ownership Fee Simple
SqFt Source Assessor
Security Features Carbon Monoxide Detector(s),Smoke Detector,Security System
Acceptable Financing Cash, Conventional, FHA, VA
Horse Property Y
Horse Feature Horses Allowed
Listing Terms Cash, Conventional, FHA, VA
Financing Cash,Conventional,FHA,VA
Special Listing Condition Standard
Pets Description No Pet Restrictions
Read Less Info
Want to know what your home might be worth? Contact us for a FREE valuation!

Our team is ready to help you sell your home for the highest possible price ASAP

Bought with Angela Kinna • Redfin Corp

"My job is to find and attract mastery-based agents to the office, protect the culture, and make sure everyone is happy! "







