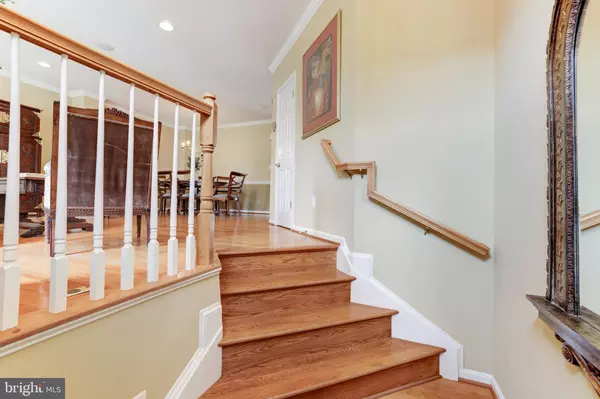$685,000
$695,000
1.4%For more information regarding the value of a property, please contact us for a free consultation.
3 Beds
3 Baths
2,396 SqFt
SOLD DATE : 06/23/2023
Key Details
Sold Price $685,000
Property Type Townhouse
Sub Type Interior Row/Townhouse
Listing Status Sold
Purchase Type For Sale
Square Footage 2,396 sqft
Price per Sqft $285
Subdivision Lansdowne On The Potomac
MLS Listing ID VALO2049640
Sold Date 06/23/23
Style Other
Bedrooms 3
Full Baths 2
Half Baths 1
HOA Fees $211/mo
HOA Y/N Y
Abv Grd Liv Area 2,396
Originating Board BRIGHT
Year Built 2003
Annual Tax Amount $5,714
Tax Year 2023
Lot Size 2,614 Sqft
Acres 0.06
Property Description
Open House Sunday May 21st 2-4pm** Beautifully maintained Lansdowne Townhome! Welcome home to this impressive three-story townhouse in the sought-after community of Lansdowne on the Potomac. This stately brick-front residence boasts easy access to Route 7 and a wealth of vibrant restaurants, shopping, entertainment, sought after schools and healthcare so close by. With three spacious bedrooms and two and a half baths, this property offers plenty of room to grow and thrive, as well as a host of updates including a high-end upgraded AC unit. Upon arrival, one is greeted by a formal dining and living space with gleaming hardwood floors and graceful white moldings. Grand, large windows are featured throughout the easy-flowing interior, creating a bright and airy ambiance that is ideal for day-to-day living. The eat-in kitchen is any chef's dream, showcasing high quality, stainless-steel appliances, upgraded granite countertops, upgraded cabinet pullouts, and a breakfast bar open to the family room, where French doors allow an effortless indoor/outdoor flow to the sizeable second-level deck. Overlooking the lush, green yard, the upgraded, durable IPE wood deck is the perfect spot for outdoor entertaining. The first landing bathroom is roomy and bright, and every bedroom is generously sized and filled with natural light. The primary suite is a true oasis with great natural light, a custom walk-in closet with built-in organizers, and an en suite with double sinks, large jetted soaking tub, and a walk-in shower. The third-floor bath features double sinks and a tub shower combo, ensuring everyone has a space to get ready in the morning. The lower level offers even more living area, perfect for movie nights or gatherings, complete with a fireplace and French doors to the fenced backyard and patio. The attached two-car provides convenient parking and storage. All within the coveted community of Lansdowne on the Potomac, offering top-notch amenities such as indoor and outdoor pools, sand volleyball court, tennis courts, a fitness center, playgrounds, canoe and kayak launch, summer concert series, sport courts and aerobics rooms, a business center, ballroom, meeting rooms, and more. Don't miss this opportunity for serene, luxury living in one of Northern VA’s most desirable neighborhoods!
Location
State VA
County Loudoun
Zoning PDH3
Interior
Interior Features Breakfast Area, Carpet, Chair Railings, Crown Moldings, Family Room Off Kitchen, Floor Plan - Open, Kitchen - Gourmet, Recessed Lighting, Upgraded Countertops, Walk-in Closet(s), Wood Floors, Window Treatments, Formal/Separate Dining Room
Hot Water Natural Gas
Cooling Ceiling Fan(s)
Flooring Hardwood, Carpet, Ceramic Tile
Fireplaces Number 1
Fireplaces Type Gas/Propane, Mantel(s)
Equipment Dishwasher, Disposal, Dryer, Humidifier, Icemaker, Oven/Range - Gas, Refrigerator, Washer, Water Heater, Stove
Fireplace Y
Appliance Dishwasher, Disposal, Dryer, Humidifier, Icemaker, Oven/Range - Gas, Refrigerator, Washer, Water Heater, Stove
Heat Source Natural Gas
Laundry Upper Floor
Exterior
Exterior Feature Deck(s), Patio(s)
Garage Garage - Front Entry, Garage Door Opener
Garage Spaces 2.0
Fence Rear
Amenities Available Basketball Courts, Common Grounds, Exercise Room, Golf Course Membership Available, Jog/Walk Path, Meeting Room, Pool - Indoor, Pool - Outdoor, Soccer Field, Swimming Pool, Tennis Courts, Tot Lots/Playground, Volleyball Courts, Picnic Area, Party Room, Game Room
Waterfront N
Water Access N
View Garden/Lawn, Trees/Woods
Roof Type Asphalt
Accessibility None
Porch Deck(s), Patio(s)
Parking Type Attached Garage
Attached Garage 2
Total Parking Spaces 2
Garage Y
Building
Lot Description Backs to Trees, Landscaping, Level
Story 3
Foundation Permanent
Sewer Public Sewer
Water Public
Architectural Style Other
Level or Stories 3
Additional Building Above Grade, Below Grade
Structure Type 9'+ Ceilings
New Construction N
Schools
Elementary Schools Seldens Landing
Middle Schools Belmont Ridge
High Schools Riverside
School District Loudoun County Public Schools
Others
HOA Fee Include Broadband,Cable TV,High Speed Internet,Management,Pool(s),Snow Removal,Trash,Recreation Facility
Senior Community No
Tax ID 081156399000
Ownership Fee Simple
SqFt Source Assessor
Special Listing Condition Standard
Read Less Info
Want to know what your home might be worth? Contact us for a FREE valuation!

Our team is ready to help you sell your home for the highest possible price ASAP

Bought with Jean K Garrell • Keller Williams Realty

"My job is to find and attract mastery-based agents to the office, protect the culture, and make sure everyone is happy! "







