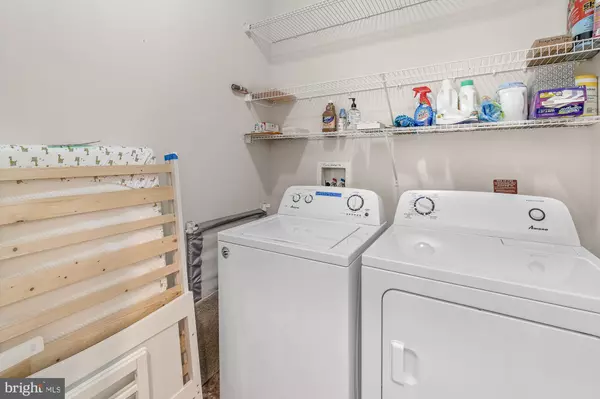$318,500
$329,500
3.3%For more information regarding the value of a property, please contact us for a free consultation.
2 Beds
3 Baths
1,694 SqFt
SOLD DATE : 06/23/2023
Key Details
Sold Price $318,500
Property Type Townhouse
Sub Type Interior Row/Townhouse
Listing Status Sold
Purchase Type For Sale
Square Footage 1,694 sqft
Price per Sqft $188
Subdivision Rosewood Village
MLS Listing ID MDWA2015098
Sold Date 06/23/23
Style Villa
Bedrooms 2
Full Baths 2
Half Baths 1
HOA Fees $24/qua
HOA Y/N Y
Abv Grd Liv Area 1,694
Originating Board BRIGHT
Year Built 2020
Annual Tax Amount $2,641
Tax Year 2022
Lot Size 3,049 Sqft
Acres 0.07
Property Description
The square footage in the public records on all the homes in this community is incorrect!! This is the Sharpsburg model and with 3 real bedrooms maxes out at 1800 sf. The end units in this community are the Longstreet model and max out at 2258 sf. This is according to Dan Ryan builders. You can contact them to verify for your comps. Don't get burned with your appraisal the way we did.
Don’t wait on new construction when this nearly new barely lived home is ready today! Model perfection in this beautifully custom appointed home. Every detail was considered, just look at this list of upgrades: the tray ceilings in the primary bedroom, upgraded tile, lighting, ceiling fans, carpet & padding in the bedrooms, hardwoods in the living areas, appliance package to include a slide in gas range, the kitchen package was upgraded with high end quartz, custom cabinets with under mount lighting and a larger sink. They even upgraded the trim package and garage door opener! Please ask your agent to check the docs section for this extensive list. The main level offers everything you need daily; large primary suite with luxury bath, living area and kitchen and office or third bedroom, laundry room and access to the garage and backyard. The upstairs is perfect for guest or other family members with a bedroom, private bath and very large storage room that can easily be finished into an additional bedroom. All this and so conveniently located near Robinwood Medical Center and commuter routes.
Location
State MD
County Washington
Zoning R1
Rooms
Other Rooms Storage Room
Main Level Bedrooms 1
Interior
Hot Water Natural Gas
Cooling Central A/C
Equipment Built-In Microwave, Dishwasher, Disposal, Exhaust Fan, Stainless Steel Appliances, Stove, Water Heater, Oven/Range - Gas
Fireplace N
Appliance Built-In Microwave, Dishwasher, Disposal, Exhaust Fan, Stainless Steel Appliances, Stove, Water Heater, Oven/Range - Gas
Heat Source Natural Gas
Exterior
Garage Garage - Front Entry
Garage Spaces 1.0
Waterfront N
Water Access N
Accessibility Level Entry - Main
Parking Type Driveway, Attached Garage
Attached Garage 1
Total Parking Spaces 1
Garage Y
Building
Story 2
Foundation Slab
Sewer Private Sewer
Water Public
Architectural Style Villa
Level or Stories 2
Additional Building Above Grade, Below Grade
New Construction N
Schools
School District Washington County Public Schools
Others
HOA Fee Include Common Area Maintenance,Lawn Maintenance,Management,Road Maintenance,Snow Removal,Trash
Senior Community No
Tax ID 2218047705
Ownership Fee Simple
SqFt Source Assessor
Special Listing Condition Standard
Read Less Info
Want to know what your home might be worth? Contact us for a FREE valuation!

Our team is ready to help you sell your home for the highest possible price ASAP

Bought with Andrew Laudet • Exit Results Realty

"My job is to find and attract mastery-based agents to the office, protect the culture, and make sure everyone is happy! "







