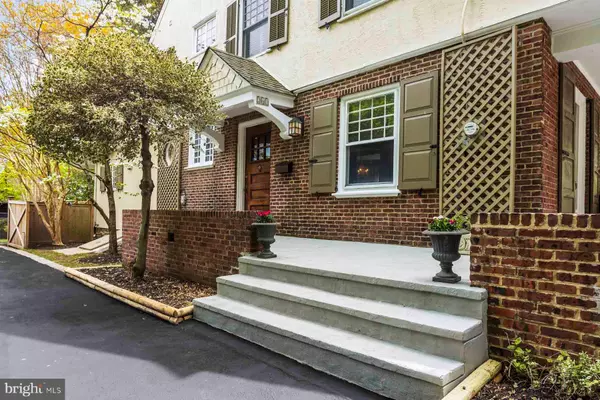$1,440,000
$1,375,000
4.7%For more information regarding the value of a property, please contact us for a free consultation.
6 Beds
4 Baths
4,618 SqFt
SOLD DATE : 06/30/2023
Key Details
Sold Price $1,440,000
Property Type Single Family Home
Sub Type Detached
Listing Status Sold
Purchase Type For Sale
Square Footage 4,618 sqft
Price per Sqft $311
Subdivision Merion Station
MLS Listing ID PAMC2069348
Sold Date 06/30/23
Style Colonial
Bedrooms 6
Full Baths 3
Half Baths 1
HOA Y/N N
Abv Grd Liv Area 3,970
Originating Board BRIGHT
Year Built 1904
Annual Tax Amount $15,333
Tax Year 2022
Lot Size 0.337 Acres
Acres 0.34
Lot Dimensions 52.00 x 0.00
Property Description
Welcome to 261 Forrest Rd, a stunning property located in the highly sought-after Merion Station of Lower Merion. This one-of-a-kind home has been loved, well maintained, renovated and expanded by its current owners to blend its original historical charm with the needs of today’s lifestyle. As you approach the property, you'll be struck by the home's stately presence, with its grand facade, lush landscaping, and large inviting front porch. Step inside, and you'll be greeted by a warm and inviting interior, filled with natural light and tasteful finishes. The main floor boasts refinished hardwood floors, a spacious living room with a fireplace, perfect for cozy evenings with family and friends. Two french doors give access to the outdoor covered patio, perfect for entertaining. The gracious dining room flows into the eat-in kitchen and family room. The kitchen is a true chef's delight, with a Thermador gas range top and pot filler, GE Monogram integrated refrigerator, Sub-Zero wine cooler, GE Advantium and convection double wall oven, a large island with seating, in-ceiling speakers, pantry and plenty of storage. The breakfast room offers a comfortable spot for casual dining, with views of the backyard, access to the deck and open to the family room. A powder room and a mudroom, with laundry and built-ins complete the first floor. Upstairs, you'll find 3 generous bedrooms, including a luxurious primary suite with a walk-in closet, laundry room, dual private baths with shared double shower, heated towel rack, warming towel drawer, walk-in closet, in-ceiling speakers and plenty of storage. There are an additional 3 bedrooms on the third floor, one of which has an ensuite bathroom and a bonus room. The partially finished, waterproofed basement provides additional space perfect for a home gym, playroom, or media room. Outside, the fully fenced backyard is a true oasis, with a large wrap-around deck, mature trees, and plenty of space for gardening, games, and relaxation. Home has a whole house generator, brand new HVAC systems (2023), custom solid wood shutters and entrance doors, a gated belgian block lined driveway. Large 2 car garage with solid wood doors. New hardwood floors in kitchen and family room, new carpets on second and third floor. New exterior stucco coating comes with warranty. HSA home warranty included in the sale. The home is situated in the award-winning Lower Merion School District, known for its top-rated schools and strong sense of community. Located just minutes from local shops, restaurants, and parks, and with easy access to major highways and public transportation. Don't miss your opportunity to make this beautiful property your own.
Location
State PA
County Montgomery
Area Lower Merion Twp (10640)
Zoning LDR3
Rooms
Other Rooms Living Room, Dining Room, Bedroom 2, Bedroom 3, Bedroom 4, Bedroom 5, Kitchen, Family Room, Breakfast Room, Bedroom 1, Mud Room, Recreation Room, Bedroom 6, Bathroom 1, Bathroom 2, Bathroom 3, Bonus Room, Half Bath
Basement Partially Finished, Sump Pump, Water Proofing System
Interior
Interior Features Family Room Off Kitchen, Kitchen - Gourmet, Pantry, Built-Ins, Wood Floors, Primary Bath(s), Window Treatments, Wine Storage, Recessed Lighting
Hot Water Tankless, Multi-tank, Natural Gas
Heating Radiator, Hot Water
Cooling Central A/C
Flooring Hardwood, Carpet
Fireplaces Number 1
Fireplaces Type Wood
Equipment Built-In Range, Disposal, Dishwasher, Dryer, Extra Refrigerator/Freezer, Washer, Washer/Dryer Stacked, Water Heater - Tankless, Range Hood, Freezer, Oven - Double
Fireplace Y
Appliance Built-In Range, Disposal, Dishwasher, Dryer, Extra Refrigerator/Freezer, Washer, Washer/Dryer Stacked, Water Heater - Tankless, Range Hood, Freezer, Oven - Double
Heat Source Natural Gas
Laundry Main Floor, Upper Floor
Exterior
Exterior Feature Deck(s), Porch(es), Wrap Around
Garage Garage Door Opener
Garage Spaces 2.0
Fence Fully, Aluminum, Wood
Waterfront N
Water Access N
View Garden/Lawn
Roof Type Asphalt
Accessibility 2+ Access Exits
Porch Deck(s), Porch(es), Wrap Around
Parking Type Detached Garage, Driveway
Total Parking Spaces 2
Garage Y
Building
Lot Description Private, Rear Yard, Landscaping
Story 4
Foundation Stone
Sewer Public Sewer
Water Public
Architectural Style Colonial
Level or Stories 4
Additional Building Above Grade, Below Grade
New Construction N
Schools
School District Lower Merion
Others
Senior Community No
Tax ID 40-00-18680-009
Ownership Fee Simple
SqFt Source Assessor
Security Features Electric Alarm
Acceptable Financing Cash, Conventional
Listing Terms Cash, Conventional
Financing Cash,Conventional
Special Listing Condition Standard
Read Less Info
Want to know what your home might be worth? Contact us for a FREE valuation!

Our team is ready to help you sell your home for the highest possible price ASAP

Bought with Tammy J Harrison • Compass RE

"My job is to find and attract mastery-based agents to the office, protect the culture, and make sure everyone is happy! "







