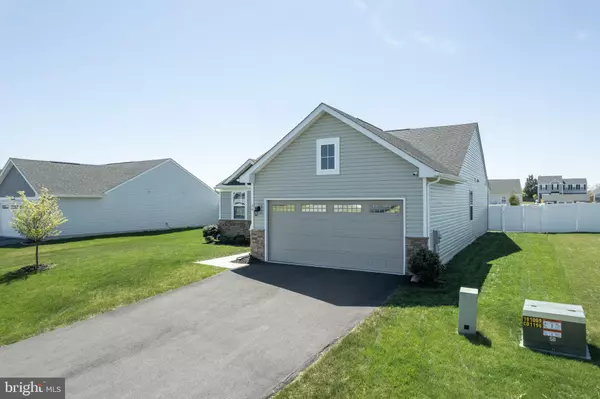$352,000
$349,900
0.6%For more information regarding the value of a property, please contact us for a free consultation.
3 Beds
2 Baths
1,576 SqFt
SOLD DATE : 06/30/2023
Key Details
Sold Price $352,000
Property Type Single Family Home
Sub Type Detached
Listing Status Sold
Purchase Type For Sale
Square Footage 1,576 sqft
Price per Sqft $223
Subdivision Chandlers Glen
MLS Listing ID WVBE2017884
Sold Date 06/30/23
Style Ranch/Rambler
Bedrooms 3
Full Baths 2
HOA Fees $42/mo
HOA Y/N Y
Abv Grd Liv Area 1,576
Originating Board BRIGHT
Year Built 2019
Annual Tax Amount $1,700
Tax Year 2022
Lot Size 0.280 Acres
Acres 0.28
Property Description
Welcome to 84 Bindweed Court in the sought-after community of Chandlers Glen! This almost-new, turnkey home, built in 2019, shows like a model with wonderful touches throughout and is move-in ready! The open-concept great room is welcoming, comfortable, and great for family get-togethers. The kitchen with a large island and stainless appliances is perfect for the cook in the house. There is a sliding door to access the beautiful stamped-concrete patio from the dining area, increasing the living and entertaining space. The primary suite is separated from the two other bedrooms, allowing for privacy and solitude for all. The primary bath includes dual sinks and a walk-in shower. Bedrooms two and three (one of which is currently used as an office), hall bath, and laundry room complete the main level. The great room has luxury vinyl planking while the bedrooms are carpeted for comfort. Plantation shutters have been installed on the windows throughout, and a privacy-glass front door allows you to see out but not see in. The huge, unfinished basement includes a rough-in for a future full bath and an access window for a build-out of a (legal) bedroom, still leaving enough space for a family/rec room, theater, storage, or whatever your needs are. There is also a passive radon mitigation system and a whole-house water filtration/softening system. The large, level, fenced yard provides a sense of privacy with the addition of recently planted trees. Use the raised-bed garden boxes for your herbs and veggies and the shed to store your tools. This neighbor-friendly community has a centrally located tot lot and dog park. Located just over the WV/VA line with easy access to Rt 11 and I-81 makes this home commuter-friendly as well. Must see!
Location
State WV
County Berkeley
Zoning 101
Rooms
Other Rooms Dining Room, Primary Bedroom, Bedroom 2, Bedroom 3, Kitchen, Basement, Foyer, Great Room, Laundry, Bathroom 2, Primary Bathroom
Basement Poured Concrete, Unfinished, Sump Pump, Full, Rough Bath Plumb
Main Level Bedrooms 3
Interior
Interior Features Breakfast Area, Carpet, Ceiling Fan(s), Combination Kitchen/Dining, Combination Kitchen/Living, Entry Level Bedroom, Floor Plan - Open, Kitchen - Island, Pantry, Primary Bath(s), Recessed Lighting, Stall Shower, Tub Shower, Upgraded Countertops, Walk-in Closet(s), Water Treat System, Window Treatments
Hot Water Electric
Heating Heat Pump(s)
Cooling Central A/C, Heat Pump(s)
Flooring Luxury Vinyl Plank, Carpet
Equipment Built-In Microwave, Dishwasher, Disposal, Dryer, Oven/Range - Electric, Refrigerator, Stainless Steel Appliances, Stove, Washer, Water Conditioner - Owned, Water Dispenser
Appliance Built-In Microwave, Dishwasher, Disposal, Dryer, Oven/Range - Electric, Refrigerator, Stainless Steel Appliances, Stove, Washer, Water Conditioner - Owned, Water Dispenser
Heat Source Electric
Laundry Main Floor
Exterior
Exterior Feature Patio(s)
Garage Garage - Front Entry, Garage Door Opener, Inside Access
Garage Spaces 4.0
Fence Vinyl
Utilities Available Cable TV Available, Under Ground
Waterfront N
Water Access N
Roof Type Architectural Shingle
Accessibility None
Porch Patio(s)
Parking Type Attached Garage, Driveway
Attached Garage 2
Total Parking Spaces 4
Garage Y
Building
Lot Description Landscaping, Private, Rear Yard, Level
Story 1
Foundation Passive Radon Mitigation
Sewer Public Septic
Water Public
Architectural Style Ranch/Rambler
Level or Stories 1
Additional Building Above Grade, Below Grade
New Construction N
Schools
Elementary Schools Call School Board
Middle Schools Musselman
High Schools Musselman
School District Berkeley County Schools
Others
Senior Community No
Tax ID 07 17G003200000000
Ownership Fee Simple
SqFt Source Estimated
Special Listing Condition Standard
Read Less Info
Want to know what your home might be worth? Contact us for a FREE valuation!

Our team is ready to help you sell your home for the highest possible price ASAP

Bought with Richard A. Kozlowski • Long & Foster Real Estate, Inc.

"My job is to find and attract mastery-based agents to the office, protect the culture, and make sure everyone is happy! "







