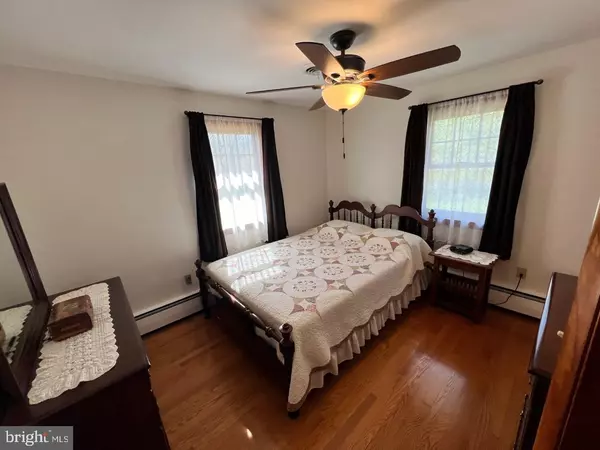$405,000
$379,900
6.6%For more information regarding the value of a property, please contact us for a free consultation.
3 Beds
2 Baths
2,122 SqFt
SOLD DATE : 07/03/2023
Key Details
Sold Price $405,000
Property Type Single Family Home
Sub Type Detached
Listing Status Sold
Purchase Type For Sale
Square Footage 2,122 sqft
Price per Sqft $190
Subdivision Frederick County
MLS Listing ID VAFV2012386
Sold Date 07/03/23
Style Ranch/Rambler
Bedrooms 3
Full Baths 2
HOA Y/N N
Abv Grd Liv Area 1,527
Originating Board BRIGHT
Year Built 1960
Annual Tax Amount $1,332
Tax Year 2022
Lot Size 1.540 Acres
Acres 1.54
Property Description
This house is one that you are not going to want to miss. When arriving to this house one of the first things you will notice is the beautifully maintained 1.54 acres of land the house sits on. Perfect for someone who may want some privacy or someone who may want to entertain guest. Speaking of entertaining guest this home has a spacious living room, large den, and a bonus room! Living room and bonus room both have fireplaces. This house has 3 beds, 2 bathrooms, plus an in-law suite. The in-law suite in the basement has its own entrance, kitchen, bathroom, and a walk-in closet! The main kitchen has stainless steel appliances, built in double oven, and a flat top stove. Main level bathroom has a storage area, cherrywood medicine cabinet, recently replaced water spickets, and marble counter tops with handmade cabinets. You will find the laundry area has its own sink and could potentially make a great space for storage. This home comes with 2 separate garages holding a total of 3 cars. The one car garage has running water to it and the two-car garage comes with cabinets, remote garage door openers, and a storage shed. Just a short and beautiful drive from grocery stores, retail stores, restaurants, parks, and Winchester Medical Center! This home has been well maintained and loved by the current owners and is ready to be enjoyed by the next. Don’t miss out on making memories in a place you can truly call home!
Location
State VA
County Frederick
Zoning RA
Direction South
Rooms
Other Rooms Den, In-Law/auPair/Suite, Bonus Room
Basement Partially Finished, Interior Access, Outside Entrance, Heated, Windows, Other
Main Level Bedrooms 3
Interior
Interior Features 2nd Kitchen, Built-Ins, Ceiling Fan(s), Kitchen - Eat-In, Stove - Wood, Tub Shower, Walk-in Closet(s), Water Treat System, Window Treatments, Wood Floors, Other, Stall Shower
Hot Water Electric
Heating Wood Burn Stove, Baseboard - Hot Water, Heat Pump(s)
Cooling Heat Pump(s)
Flooring Hardwood
Fireplaces Number 2
Fireplaces Type Brick
Equipment Cooktop, Dishwasher, Dryer, Extra Refrigerator/Freezer, Freezer, Microwave, Oven - Double, Refrigerator, Washer, Water Heater
Furnishings No
Fireplace Y
Appliance Cooktop, Dishwasher, Dryer, Extra Refrigerator/Freezer, Freezer, Microwave, Oven - Double, Refrigerator, Washer, Water Heater
Heat Source Wood, Propane - Leased, Central
Exterior
Garage Garage - Side Entry, Garage Door Opener
Garage Spaces 3.0
Fence Partially, Privacy
Waterfront N
Water Access N
View Mountain, Panoramic
Roof Type Architectural Shingle
Accessibility 2+ Access Exits, >84\" Garage Door
Parking Type Detached Garage, Driveway, Off Street
Total Parking Spaces 3
Garage Y
Building
Story 1
Foundation Concrete Perimeter
Sewer On Site Septic
Water Private, Well
Architectural Style Ranch/Rambler
Level or Stories 1
Additional Building Above Grade, Below Grade
New Construction N
Schools
Elementary Schools Indian Hollow
Middle Schools Frederick County
High Schools James Wood
School District Frederick County Public Schools
Others
Pets Allowed Y
Senior Community No
Tax ID 40 A 59
Ownership Fee Simple
SqFt Source Assessor
Acceptable Financing Cash, Conventional, FHA, USDA, VA, Other
Horse Property N
Listing Terms Cash, Conventional, FHA, USDA, VA, Other
Financing Cash,Conventional,FHA,USDA,VA,Other
Special Listing Condition Standard
Pets Description No Pet Restrictions
Read Less Info
Want to know what your home might be worth? Contact us for a FREE valuation!

Our team is ready to help you sell your home for the highest possible price ASAP

Bought with Ashley M Wise • Keller Williams Realty Advantage

"My job is to find and attract mastery-based agents to the office, protect the culture, and make sure everyone is happy! "







