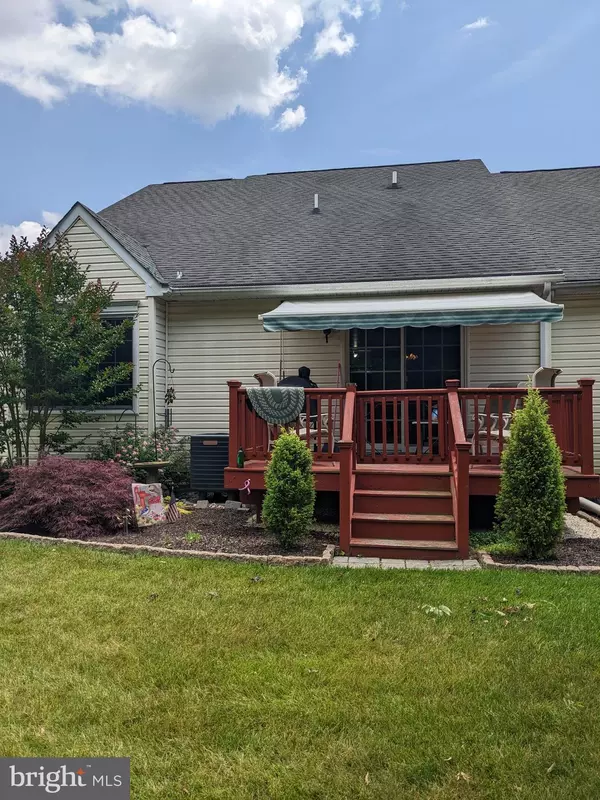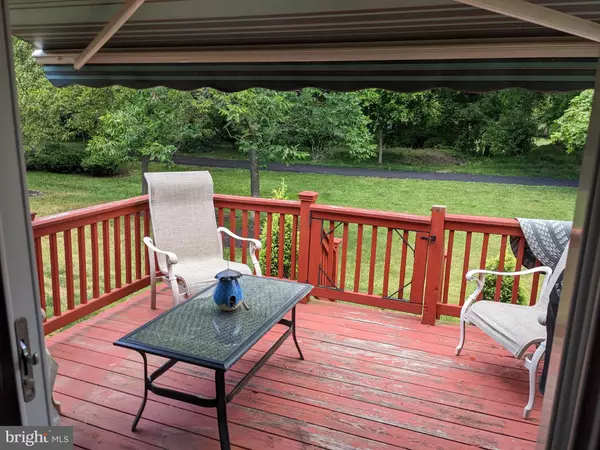$365,000
$349,900
4.3%For more information regarding the value of a property, please contact us for a free consultation.
2 Beds
3 Baths
1,725 SqFt
SOLD DATE : 07/06/2023
Key Details
Sold Price $365,000
Property Type Townhouse
Sub Type End of Row/Townhouse
Listing Status Sold
Purchase Type For Sale
Square Footage 1,725 sqft
Price per Sqft $211
Subdivision Village Of Red L C
MLS Listing ID DENC2043636
Sold Date 07/06/23
Style Other
Bedrooms 2
Full Baths 2
Half Baths 1
HOA Fees $135/mo
HOA Y/N Y
Abv Grd Liv Area 1,725
Originating Board BRIGHT
Year Built 2002
Annual Tax Amount $2,934
Tax Year 2022
Lot Size 5,227 Sqft
Acres 0.12
Lot Dimensions 0.00 x 0.00
Property Description
Updated end unit in the much sought after Villages of Red Lion a 55 + community. First floor master bedroom with updated shower with low entry and grab bars. The laundry room also on first floor. Access to Deck with Sunbrella awning off of the Dining room. Powder room right inside the unit to the left when coming in from the garage. Second floor loft with adjacent bedroom and extra large walk-in closet There is also a full three piece bathroom with tub shower combo. Unit has a full size unfinished basement . Only a few units have a two car garage and this one does along with electric door openers on both. All windows and slider doors have been replaced with Renewal by Anderson. All outside work is taken care of via your HOA fee one of the lowest in Delaware !
Location
State DE
County New Castle
Area Newark/Glasgow (30905)
Zoning ST
Rooms
Other Rooms Living Room, Dining Room, Bedroom 2, Kitchen, Bedroom 1, Other
Basement Unfinished
Main Level Bedrooms 1
Interior
Hot Water Natural Gas
Heating Forced Air
Cooling Central A/C
Equipment Dishwasher, Dryer - Electric, Range Hood, Refrigerator, Stove, Washer
Fireplace N
Appliance Dishwasher, Dryer - Electric, Range Hood, Refrigerator, Stove, Washer
Heat Source Natural Gas
Laundry Main Floor
Exterior
Garage Garage Door Opener
Garage Spaces 2.0
Amenities Available Community Center
Waterfront N
Water Access N
Roof Type Pitched,Shingle
Accessibility Grab Bars Mod, Level Entry - Main, Mobility Improvements
Parking Type Attached Garage
Attached Garage 2
Total Parking Spaces 2
Garage Y
Building
Story 2
Foundation Block
Sewer Private Sewer
Water Public
Architectural Style Other
Level or Stories 2
Additional Building Above Grade, Below Grade
Structure Type Dry Wall
New Construction N
Schools
School District Christina
Others
Pets Allowed Y
HOA Fee Include Trash,Snow Removal,Lawn Maintenance,Common Area Maintenance
Senior Community Yes
Age Restriction 55
Tax ID 11-033.40-188
Ownership Fee Simple
SqFt Source Assessor
Acceptable Financing Conventional, FHA, VA
Listing Terms Conventional, FHA, VA
Financing Conventional,FHA,VA
Special Listing Condition Standard
Pets Description Size/Weight Restriction
Read Less Info
Want to know what your home might be worth? Contact us for a FREE valuation!

Our team is ready to help you sell your home for the highest possible price ASAP

Bought with Debbie S Phipps • Empower Real Estate, LLC

"My job is to find and attract mastery-based agents to the office, protect the culture, and make sure everyone is happy! "







