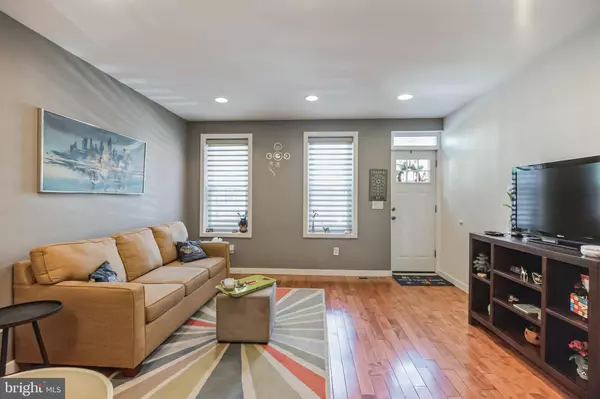$585,000
$580,000
0.9%For more information regarding the value of a property, please contact us for a free consultation.
2 Beds
2 Baths
1,480 SqFt
SOLD DATE : 07/07/2023
Key Details
Sold Price $585,000
Property Type Townhouse
Sub Type Interior Row/Townhouse
Listing Status Sold
Purchase Type For Sale
Square Footage 1,480 sqft
Price per Sqft $395
Subdivision Graduate Hospital
MLS Listing ID PAPH2243034
Sold Date 07/07/23
Style Contemporary
Bedrooms 2
Full Baths 1
Half Baths 1
HOA Y/N N
Abv Grd Liv Area 1,080
Originating Board BRIGHT
Year Built 1925
Annual Tax Amount $7,089
Tax Year 2022
Lot Size 675 Sqft
Acres 0.02
Lot Dimensions 15.00 x 45.00
Property Description
Welcome to 772 S Martin Street. This lovely property with its very own partially covered parking space is located on a charming and quiet block nestled in the sought-after Graduate Hospital neighborhood. Discover the delightful blend of character and modern updates as you enter this home. Starting with the open floor plan, take notice of the high ceilings, recessed lighting, and gleaming hardwood floors throughout. Once inside you will be greeted by a combination living and dining area and an updated modern kitchen. The kitchen boasts granite counters, stainless steel appliances, glass tile backsplash generous cabinet space, and an Island that seats three. Beyond the kitchen is an updated powder room, a coat closet and convenient access to your private parking space. Ascending to the upper level you will encounter the owner’s suite boasting a newly installed Closets by Design custom closet system and Hunter Douglas Darkening shades. The well-appointed contemporary full bath with sleek vanity, offers double sinks with storage compartments, lustrous fixtures, a large walk-in shower and a separate soaking tub for your relaxation. The 2nd bedroom is spacious, offering customed Hunter Douglas privacy blinds and two hall linen closets. Don’t forget to take the steps to the newly updated “pilot house” to your private rooftop deck offering fabulous views of the Center City skyline. The private rooftop deck is spacious and comes with trek decking and is a perfect retreat for entertaining or just taking in the spectacular views of the city. This home comes with a partially finished basement showcasing hardwood floors, wall cabinets with shelves and is a perfect space for a home office, media room, etc. The unfinished basement also houses the laundry area, mechanicals, storage shelving and a new utility sink. This property is mere steps away from Chester Arthur School and within walking distance to neighborhood favorites like Ultimo Coffee, Los Camaradas, Sidecar Bar, Fitzwater Bagels, Loco Pez, Dock Street Brewery and so much more! You’ll love living near conveniences like Heirloom Market, the Christian Street YMCA, CVS, and the Marian Anderson Recreation Center. Getting around is easy with convenient access to public transit, Washington Ave, I-76, and The University of Penn and a 10-minute walk to Rittenhouse Square. You may want to get involved in the very active South of the South Neighborhood Association or the Friends of the Chester Arthur Organization in supporting neighborhood public education.
Location
State PA
County Philadelphia
Area 19146 (19146)
Zoning RSA5
Rooms
Other Rooms Living Room, Dining Room, Primary Bedroom, Kitchen, Bedroom 1, Office, Half Bath
Basement Partially Finished
Interior
Interior Features Built-Ins, Combination Kitchen/Dining, Combination Dining/Living, Dining Area, Floor Plan - Open, Kitchen - Gourmet, Kitchen - Island, Recessed Lighting, Soaking Tub, Stall Shower, Upgraded Countertops, Walk-in Closet(s), Window Treatments, Wood Floors
Hot Water Natural Gas
Heating Forced Air
Cooling Central A/C
Flooring Hardwood
Heat Source Natural Gas
Laundry Basement
Exterior
Garage Spaces 1.0
Waterfront N
Water Access N
View City
Roof Type Flat
Accessibility None
Parking Type Off Street, On Street
Total Parking Spaces 1
Garage N
Building
Story 2
Foundation Stone
Sewer Public Sewer
Water Public
Architectural Style Contemporary
Level or Stories 2
Additional Building Above Grade, Below Grade
New Construction N
Schools
Elementary Schools Arthur Chester
School District The School District Of Philadelphia
Others
Senior Community No
Tax ID 301403000
Ownership Fee Simple
SqFt Source Assessor
Acceptable Financing Cash, Conventional, FHA
Listing Terms Cash, Conventional, FHA
Financing Cash,Conventional,FHA
Special Listing Condition Standard
Read Less Info
Want to know what your home might be worth? Contact us for a FREE valuation!

Our team is ready to help you sell your home for the highest possible price ASAP

Bought with Maria Maria Quattrone Quattrone • RE/MAX @ HOME

"My job is to find and attract mastery-based agents to the office, protect the culture, and make sure everyone is happy! "







