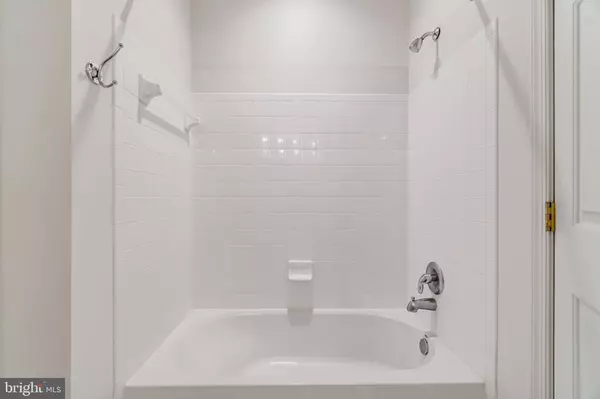$287,500
$295,000
2.5%For more information regarding the value of a property, please contact us for a free consultation.
3 Beds
2 Baths
1,332 SqFt
SOLD DATE : 07/12/2023
Key Details
Sold Price $287,500
Property Type Condo
Sub Type Condo/Co-op
Listing Status Sold
Purchase Type For Sale
Square Footage 1,332 sqft
Price per Sqft $215
Subdivision Hearthstone At Timbers
MLS Listing ID MDHW2029852
Sold Date 07/12/23
Style Traditional
Bedrooms 3
Full Baths 2
Condo Fees $351/mo
HOA Y/N N
Abv Grd Liv Area 1,332
Originating Board BRIGHT
Year Built 2004
Annual Tax Amount $3,345
Tax Year 2022
Property Description
Rarely available three-bedroom condo located in the 55+ community of Hearthstone at Timbers! You’ll love coming home to this spacious design. Enjoy cooking in the spacious kitchen with plenty of cabinet and counter space and a pass through to the living room. Head down the hall to the owner’s bedroom which features dual closets and an oversized full bathroom. Owner's bedroom is next to third bedroom which could also be used as a home office, craft studio or workout area. An additional guest bedroom with an attached full bath is located on the opposite side of the condo. This home is located near shopping, dining and entertainment districts. Major commuting routes such as Route 100 and I-95 are only moments away. Unit is located on the second floor and there is an elevator in the building. Welcome home!
Location
State MD
County Howard
Zoning POR
Rooms
Main Level Bedrooms 3
Interior
Hot Water Electric
Heating Central
Cooling Central A/C
Heat Source Natural Gas
Exterior
Amenities Available Elevator, Common Grounds
Waterfront N
Water Access N
Accessibility Elevator
Parking Type Parking Lot
Garage N
Building
Story 1
Unit Features Garden 1 - 4 Floors
Sewer Public Sewer
Water Public
Architectural Style Traditional
Level or Stories 1
Additional Building Above Grade, Below Grade
New Construction N
Schools
School District Howard County Public School System
Others
Pets Allowed Y
HOA Fee Include Common Area Maintenance,Insurance,Lawn Maintenance,Management,Road Maintenance,Snow Removal,Trash
Senior Community Yes
Age Restriction 55
Tax ID 1401293621
Ownership Condominium
Special Listing Condition Standard
Pets Description Size/Weight Restriction
Read Less Info
Want to know what your home might be worth? Contact us for a FREE valuation!

Our team is ready to help you sell your home for the highest possible price ASAP

Bought with Charlotte Savoy • Keller Williams Integrity

"My job is to find and attract mastery-based agents to the office, protect the culture, and make sure everyone is happy! "







