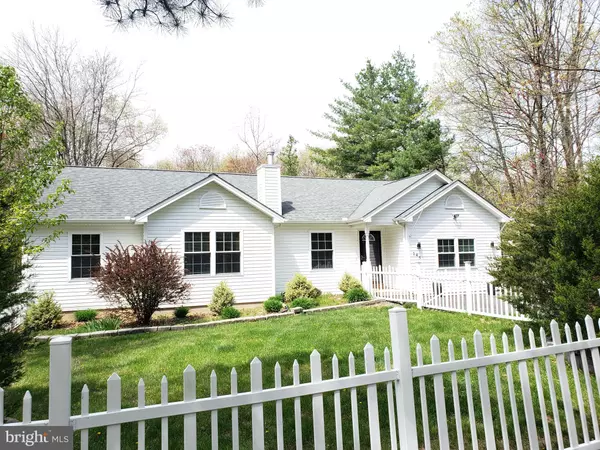$285,000
$294,000
3.1%For more information regarding the value of a property, please contact us for a free consultation.
3 Beds
2 Baths
1,280 SqFt
SOLD DATE : 07/12/2023
Key Details
Sold Price $285,000
Property Type Single Family Home
Sub Type Detached
Listing Status Sold
Purchase Type For Sale
Square Footage 1,280 sqft
Price per Sqft $222
Subdivision Indian Mountain Lakes
MLS Listing ID PACC2002460
Sold Date 07/12/23
Style Ranch/Rambler
Bedrooms 3
Full Baths 2
HOA Fees $101/ann
HOA Y/N Y
Abv Grd Liv Area 1,280
Originating Board BRIGHT
Year Built 2011
Annual Tax Amount $3,013
Tax Year 2022
Lot Size 0.680 Acres
Acres 0.68
Lot Dimensions 0.00 x 0.00
Property Description
Welcome to Indian Mountain Lakes community. Offering a Beautiful Clubhouse, five lakes, two outdoor swimming pools and a kiddie pool, four tennis courts and two basketball courts. And lots of seasonal inclusive social events for all residents and their guests.
This 12-year young home features 3-bedrooms, 2 full updated baths, kitchen with stainless steel appliances, living room, which hosts a Gas fireplace with a custom stone facade and spacious mantle, a dining area with a slider to the back deck, a spacious mud room with all new ceramic tile that wraps into the Bonus room (could be a 4th bedroom or game room or extra Family Room)
Interior features: New Luxury vinyl Floors, on demand propane powered Hot water heater, NEW (2022) Water filtration system and water softener system, all new outdoor lighting fixtures with motion sensors, Geo -thermal heating and air conditioning, a detached Garage, paved walkway and hang out area, fire pit area, and koi pond.
SHOWINGS BEGIN APRIL 1, 2023
Location
State PA
County Carbon
Area Penn Forest Twp (13419)
Zoning RES
Rooms
Other Rooms Dining Room, Kitchen, Family Room, Bonus Room
Main Level Bedrooms 3
Interior
Interior Features Carpet, Ceiling Fan(s), Combination Dining/Living, Combination Kitchen/Dining, Dining Area, Efficiency, Entry Level Bedroom, Family Room Off Kitchen, Kitchen - Efficiency, Primary Bath(s), Attic, Stall Shower, Tub Shower, Water Treat System, Window Treatments, Other
Hot Water Propane
Heating Forced Air
Cooling Central A/C, Ductless/Mini-Split, Ceiling Fan(s)
Flooring Luxury Vinyl Plank, Ceramic Tile, Carpet
Fireplaces Number 1
Fireplaces Type Gas/Propane, Mantel(s)
Equipment Built-In Microwave, Cooktop, Dishwasher, Dryer - Electric, Energy Efficient Appliances, Instant Hot Water, Oven - Self Cleaning, Oven/Range - Electric, Refrigerator, Stainless Steel Appliances, Washer, Water Conditioner - Owned, Water Heater
Furnishings No
Fireplace Y
Window Features Energy Efficient,Double Hung
Appliance Built-In Microwave, Cooktop, Dishwasher, Dryer - Electric, Energy Efficient Appliances, Instant Hot Water, Oven - Self Cleaning, Oven/Range - Electric, Refrigerator, Stainless Steel Appliances, Washer, Water Conditioner - Owned, Water Heater
Heat Source Electric
Laundry Dryer In Unit, Washer In Unit
Exterior
Exterior Feature Deck(s), Patio(s), Porch(es)
Garage Garage - Front Entry, Covered Parking, Additional Storage Area
Garage Spaces 5.0
Fence Partially
Utilities Available Propane
Amenities Available Basketball Courts, Beach, Club House, Common Grounds, Community Center, Gated Community, Jog/Walk Path, Lake, Meeting Room, Picnic Area, Pool - Outdoor, Security, Swimming Pool, Tennis Courts, Tot Lots/Playground, Water/Lake Privileges, Other
Waterfront N
Water Access N
Street Surface Black Top
Accessibility None
Porch Deck(s), Patio(s), Porch(es)
Parking Type Detached Garage, Driveway, Off Street, Parking Garage
Total Parking Spaces 5
Garage Y
Building
Lot Description Backs to Trees, Front Yard, Partly Wooded, Private, Rear Yard, Road Frontage, SideYard(s), Trees/Wooded, Year Round Access
Story 1
Foundation Crawl Space
Sewer On Site Septic
Water Well
Architectural Style Ranch/Rambler
Level or Stories 1
Additional Building Above Grade, Below Grade
New Construction N
Schools
School District Jim Thorpe Area
Others
HOA Fee Include Common Area Maintenance,Pier/Dock Maintenance,Pool(s),Recreation Facility,Road Maintenance,Security Gate,Snow Removal,Trash
Senior Community No
Tax ID 2A-51-NI115
Ownership Fee Simple
SqFt Source Estimated
Security Features 24 hour security
Acceptable Financing Cash, Conventional
Horse Property N
Listing Terms Cash, Conventional
Financing Cash,Conventional
Special Listing Condition Standard
Read Less Info
Want to know what your home might be worth? Contact us for a FREE valuation!

Our team is ready to help you sell your home for the highest possible price ASAP

Bought with Non Member • Non Subscribing Office

"My job is to find and attract mastery-based agents to the office, protect the culture, and make sure everyone is happy! "







