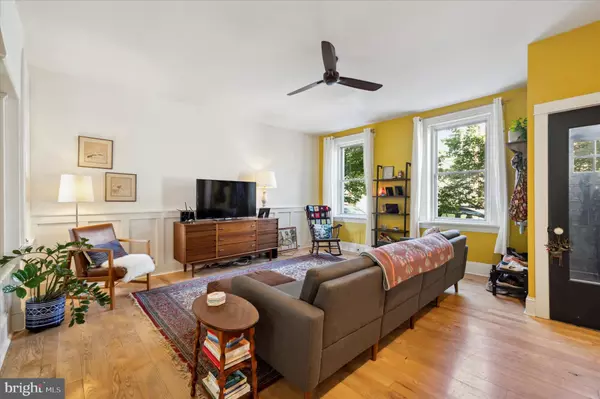$380,000
$379,500
0.1%For more information regarding the value of a property, please contact us for a free consultation.
3 Beds
2 Baths
1,710 SqFt
SOLD DATE : 07/12/2023
Key Details
Sold Price $380,000
Property Type Townhouse
Sub Type Interior Row/Townhouse
Listing Status Sold
Purchase Type For Sale
Square Footage 1,710 sqft
Price per Sqft $222
Subdivision East Kensington
MLS Listing ID PAPH2243518
Sold Date 07/12/23
Style Traditional
Bedrooms 3
Full Baths 2
HOA Y/N N
Abv Grd Liv Area 1,710
Originating Board BRIGHT
Year Built 1875
Annual Tax Amount $2,598
Tax Year 2022
Lot Size 1,465 Sqft
Acres 0.03
Lot Dimensions 20.00 x 73.00
Property Description
Welcome to East Kensington! Step into this well-loved home in the heart of the neighborhood. A short walk to a handful of shops and restaurants, as well as to Hackett and H.A. Brown Schools. Ideal for both drivers and public trans riders, this home is less than a 5 minute drive from I95 and around a 5 minute walk to the Market/Frankford Line. Frankford Ave bus stops and businesses are a block away. Onto the inside… This home has seen some major upgrades from sellers. Fully custom kitchen with large island and high output oven/range. Ash hardwood floors throughout. The 1st floor boasts radiant floor heating powered by a tankless water heater. An additional tankless water heater heats water for the rest of the home. Newer radiant heating on the second floor. All plumbing upgraded to PEX system with water filtration system. Roof replaced in 2014 as well as 25-35 R blown-in roof insulation. Most windows were replaced with high-efficiency windows. Insulated sunroom overlooking manicured backyard. Master bath fully upgraded in 2023. New tile in common bathroom installed 2022. Charming carpenter details throughout. Front of the home was painted in the spring as well as fresh capping on facade windows. This house is a strong, older build and will still be standing when they tear down the new builds down the block.
Location
State PA
County Philadelphia
Area 19125 (19125)
Zoning RSA5
Rooms
Basement Unfinished
Main Level Bedrooms 3
Interior
Hot Water Tankless
Heating Forced Air, Radiant, Radiator
Cooling Window Unit(s)
Equipment Built-In Range, Dryer, Washer, Refrigerator
Furnishings No
Fireplace N
Window Features Energy Efficient
Appliance Built-In Range, Dryer, Washer, Refrigerator
Heat Source Natural Gas
Exterior
Waterfront N
Water Access N
Accessibility None
Parking Type On Street
Garage N
Building
Story 2
Foundation Slab
Sewer Public Sewer
Water Public Hook-up Available
Architectural Style Traditional
Level or Stories 2
Additional Building Above Grade, Below Grade
New Construction N
Schools
School District The School District Of Philadelphia
Others
Pets Allowed Y
Senior Community No
Tax ID 314058600
Ownership Fee Simple
SqFt Source Assessor
Acceptable Financing FHA, Conventional, Cash, VA
Listing Terms FHA, Conventional, Cash, VA
Financing FHA,Conventional,Cash,VA
Special Listing Condition Standard
Pets Description No Pet Restrictions
Read Less Info
Want to know what your home might be worth? Contact us for a FREE valuation!

Our team is ready to help you sell your home for the highest possible price ASAP

Bought with Eric Nathaniel Moore • Elfant Wissahickon-Rittenhouse Square

"My job is to find and attract mastery-based agents to the office, protect the culture, and make sure everyone is happy! "







