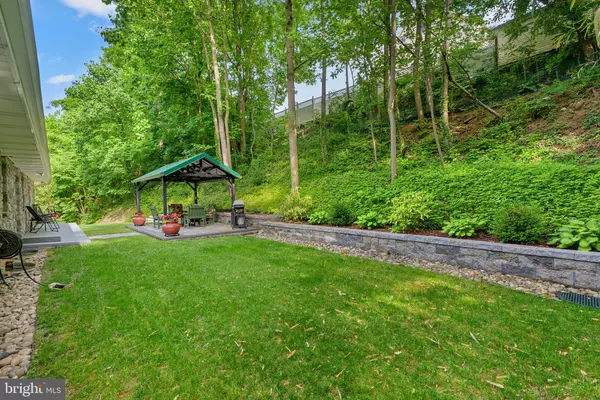$550,000
$549,000
0.2%For more information regarding the value of a property, please contact us for a free consultation.
3 Beds
3 Baths
1,769 SqFt
SOLD DATE : 07/19/2023
Key Details
Sold Price $550,000
Property Type Single Family Home
Sub Type Detached
Listing Status Sold
Purchase Type For Sale
Square Footage 1,769 sqft
Price per Sqft $310
Subdivision Golf Park Acres
MLS Listing ID MDBC2064664
Sold Date 07/19/23
Style Traditional,Raised Ranch/Rambler
Bedrooms 3
Full Baths 3
HOA Y/N N
Abv Grd Liv Area 1,769
Originating Board BRIGHT
Year Built 1974
Annual Tax Amount $5,335
Tax Year 2023
Lot Size 0.311 Acres
Acres 0.31
Lot Dimensions 1.00 x
Property Description
This stunning all stone raised rancher is ideally situated close to the heart of downtown Catonsville yet feels like a private oasis. Extraordinarily well-built and lovingly cared for, this home has been freshly painted and brand-new carpet and LVP flooring have just been installed. Three generously sized bedrooms with walk in closets and three full baths are on the main living level along with a large, updated kitchen and an impressive living room. An oversized, side load, 2 car conditioned garage leads into the lower level with laundry and workroom spaces and a separate area that is ideal for a future rec room. The exterior living space of this home is its crown jewel. Extensive hardscaping with impressive stonework and landscaping surround the impeccable grounds of this homesite. The private backyard features a patio and built-in canopy that has both lighting and cooling features and is perfect for entertaining or relaxing with friends and family. Minutes to UMBC, BWI, Baltimore, Old Ellicott City, Patapsco State Park, and all major commuter routes. This hidden gem is a must see!
Location
State MD
County Baltimore
Zoning DR 3.5
Rooms
Basement Connecting Stairway, Garage Access, Daylight, Partial, Heated, Outside Entrance, Side Entrance, Walkout Stairs
Main Level Bedrooms 3
Interior
Interior Features Attic, Carpet, Ceiling Fan(s), Combination Kitchen/Dining, Entry Level Bedroom, Floor Plan - Traditional, Kitchen - Eat-In, Kitchen - Island, Kitchen - Table Space, Walk-in Closet(s)
Hot Water Electric
Heating Radiant
Cooling Central A/C
Flooring Carpet, Luxury Vinyl Plank
Equipment Dishwasher, Oven/Range - Electric, Range Hood, Refrigerator, Stainless Steel Appliances, Washer, Dryer
Fireplace N
Window Features Bay/Bow
Appliance Dishwasher, Oven/Range - Electric, Range Hood, Refrigerator, Stainless Steel Appliances, Washer, Dryer
Heat Source Oil
Laundry Lower Floor
Exterior
Exterior Feature Patio(s)
Garage Garage - Side Entry, Garage Door Opener, Inside Access, Oversized
Garage Spaces 2.0
Fence Partially
Waterfront N
Water Access N
Accessibility None
Porch Patio(s)
Parking Type Attached Garage, Driveway
Attached Garage 2
Total Parking Spaces 2
Garage Y
Building
Lot Description Landscaping, Private, Rear Yard
Story 2
Foundation Other
Sewer Public Sewer
Water Public
Architectural Style Traditional, Raised Ranch/Rambler
Level or Stories 2
Additional Building Above Grade, Below Grade
Structure Type Dry Wall
New Construction N
Schools
Elementary Schools Catonsville
Middle Schools Arbutus
High Schools Catonsville
School District Baltimore County Public Schools
Others
Senior Community No
Tax ID 04010111351211
Ownership Fee Simple
SqFt Source Assessor
Special Listing Condition Standard
Read Less Info
Want to know what your home might be worth? Contact us for a FREE valuation!

Our team is ready to help you sell your home for the highest possible price ASAP

Bought with Thomas R Mason • Keller Williams Capital Properties

"My job is to find and attract mastery-based agents to the office, protect the culture, and make sure everyone is happy! "







