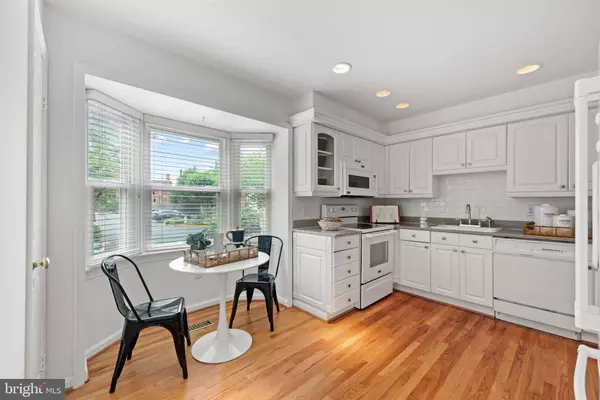$826,000
$835,000
1.1%For more information regarding the value of a property, please contact us for a free consultation.
3 Beds
4 Baths
2,110 SqFt
SOLD DATE : 07/26/2023
Key Details
Sold Price $826,000
Property Type Townhouse
Sub Type End of Row/Townhouse
Listing Status Sold
Purchase Type For Sale
Square Footage 2,110 sqft
Price per Sqft $391
Subdivision Bashford Lane Cluster
MLS Listing ID VAAX2024462
Sold Date 07/26/23
Style Colonial
Bedrooms 3
Full Baths 3
Half Baths 1
HOA Fees $217/ann
HOA Y/N Y
Abv Grd Liv Area 1,410
Originating Board BRIGHT
Year Built 1977
Annual Tax Amount $7,956
Tax Year 2023
Lot Size 1,842 Sqft
Acres 0.04
Property Description
Welcome to 1335 Chetworth Court, your dream home tucked away in a delightful cluster of townhomes, in north Old Town. Get ready to immerse yourself in the warmth and character of this sun-drenched end-unit townhome - a rare find that exudes charm and offers an unparalleled living experience. Picture yourself strolling through the historic streets of Old Town, Del Ray, or hopping on the nearby metro, all just a short distance away. And when it comes to commuting, say goodbye to long drives because Reagan National Airport and Washington, DC are just a quick ride from your doorstep. This location truly puts the best of both worlds within your reach. Step inside and feel the instant embrace of natural light that fills the spacious living room. The crackling fireplace creates a cozy atmosphere and adds a touch of magic to your evenings. As you gaze outside, you'll be captivated by the sight of your own side patio, beckoning you to relax and soak up the sunshine. Prepare meals in a kitchen with a crisp setting, and enjoy them in the adjacent separate dining room; it's the perfect spot to gather friends and family for memorable moments and laughter-filled conversations. And to make life even easier, a convenient powder room awaits you on the main level. When it's time to unwind, make your way upstairs to discover three inviting bedrooms, each designed to provide the utmost comfort. The two updated baths offer modern amenities and a touch of luxury to start your day right. But the delights don't end there. Descend to the lower level, where you'll find a haven for relaxation and entertainment - a finished rec room that's ready for your personal touch. The second fireplace adds a warm glow to the space, creating the perfect ambiance for cozy nights. Need an extra bathroom? No problem! A full bath is conveniently located on this level, ensuring ultimate convenience for you and your guests. And let's not forget about the abundant storage space that will effortlessly accommodate all your belongings. Forget the parking hassles. With reserved parking for one car (#47), you can rest easy knowing that there's always a spot waiting for you. Take in the fresh air and enjoy Chetworth Park which is right across the street. This home has been lovingly updated with new windows, beautiful hardwood floors, an efficient HVAC system, a washer/dryer, and upgraded appliances including a refrigerator, stove/range, and cooktop. No detail has been overlooked, ensuring a truly move-in-ready experience. Don't let this opportunity slip away.
Location
State VA
County Alexandria City
Zoning RB
Rooms
Other Rooms Living Room, Dining Room, Primary Bedroom, Bedroom 2, Kitchen, Basement, Foyer, Bedroom 1, Laundry, Bathroom 1, Bathroom 3, Primary Bathroom, Half Bath
Basement Connecting Stairway, Improved, Partially Finished
Interior
Interior Features Kitchen - Table Space, Dining Area, Primary Bath(s), Upgraded Countertops, Window Treatments, Wood Floors, Floor Plan - Traditional
Hot Water Natural Gas
Heating Forced Air
Cooling Central A/C
Flooring Hardwood, Ceramic Tile
Fireplaces Number 2
Fireplaces Type Screen, Fireplace - Glass Doors, Mantel(s)
Equipment Dishwasher, Disposal, Dryer, Exhaust Fan, Icemaker, Microwave, Refrigerator, Stove, Washer
Fireplace Y
Window Features Double Pane,Screens
Appliance Dishwasher, Disposal, Dryer, Exhaust Fan, Icemaker, Microwave, Refrigerator, Stove, Washer
Heat Source Electric
Laundry Has Laundry, Basement
Exterior
Exterior Feature Patio(s)
Garage Spaces 1.0
Parking On Site 1
Fence Privacy, Rear, Wood
Waterfront N
Water Access N
Roof Type Asphalt
Accessibility None
Porch Patio(s)
Parking Type On Street, Parking Lot
Total Parking Spaces 1
Garage N
Building
Lot Description Landscaping, Corner
Story 3
Foundation Concrete Perimeter
Sewer Public Sewer
Water Public
Architectural Style Colonial
Level or Stories 3
Additional Building Above Grade, Below Grade
New Construction N
Schools
Elementary Schools Jefferson-Houston
Middle Schools Jefferson-Houston
High Schools Alexandria City
School District Alexandria City Public Schools
Others
HOA Fee Include Common Area Maintenance,Lawn Maintenance,Insurance,Other,Reserve Funds,Road Maintenance,Snow Removal,Trash,Sewer,Water
Senior Community No
Tax ID 50203880
Ownership Fee Simple
SqFt Source Assessor
Special Listing Condition Standard
Read Less Info
Want to know what your home might be worth? Contact us for a FREE valuation!

Our team is ready to help you sell your home for the highest possible price ASAP

Bought with Jennifer L Walker • McEnearney Associates, Inc.

"My job is to find and attract mastery-based agents to the office, protect the culture, and make sure everyone is happy! "







