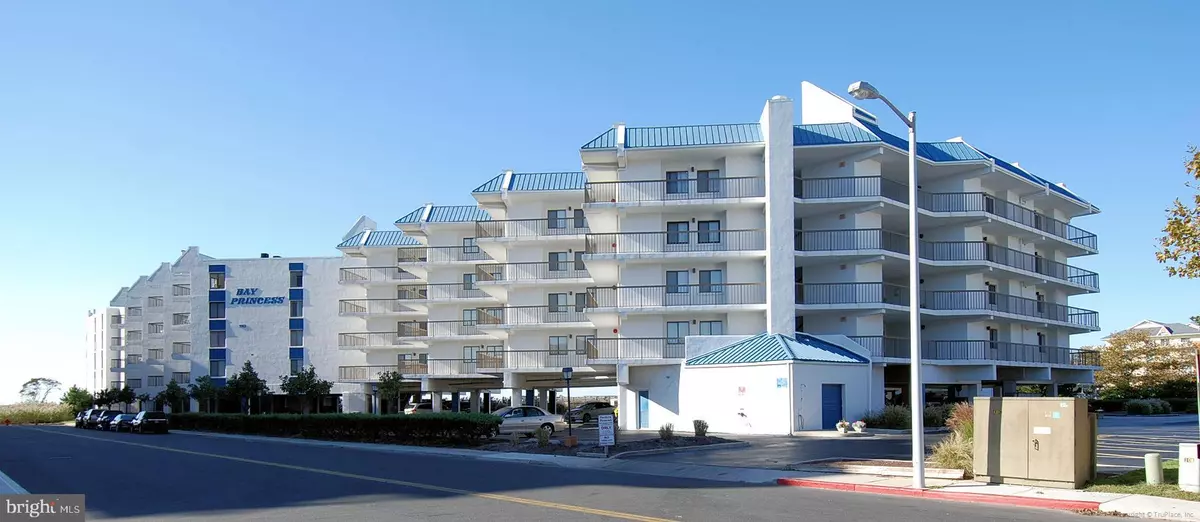$405,000
$419,900
3.5%For more information regarding the value of a property, please contact us for a free consultation.
2 Beds
2 Baths
1,098 SqFt
SOLD DATE : 07/27/2023
Key Details
Sold Price $405,000
Property Type Condo
Sub Type Condo/Co-op
Listing Status Sold
Purchase Type For Sale
Square Footage 1,098 sqft
Price per Sqft $368
Subdivision Non Development
MLS Listing ID MDWO2014114
Sold Date 07/27/23
Style Unit/Flat
Bedrooms 2
Full Baths 2
Condo Fees $1,465/qua
HOA Y/N N
Abv Grd Liv Area 1,098
Originating Board BRIGHT
Year Built 1986
Annual Tax Amount $3,095
Tax Year 2022
Lot Dimensions 0.00 x 0.00
Property Description
Beautiful 2 bedroom, 2 bath bay side condominium on 81st. Street in Ocean City, MD. With 4 elevators, there will be no need to wait during the peak months. Summer fun in the sun for all with a heated -- when needed -- outdoor pool which is open from May to October. Plus, there is a traffic signal at 81sr Street for an easy crossing of the highway to the beach and ocean. Open the front door to your summer home, take off your shoes and relax. To the right as you walk into the unit is a double sliding door closet and next to it is a beach and coat closet. A fully equipped kitchen with built-in microwave over stove, dishwasher, refrigerator and huge counter to serve breakfast or lunch. The dining area is open to the living room which has a wet bar with shelving to hold glassware plus a closet nearby which provides extra storage. Grab yourself a tall cool beverage, sit on the balcony in the evening and watch the gorgeous sunsets. The main bedroom holds two queen beds for family and friends -- the owners use the guest bedroom for themselves. There is a pantry and separate linen closet just off the kitchen. The full size side by side washer and dryer is in the hallway closet with shelving above. The electric panel is to the left.
Location
State MD
County Worcester
Area Bayside Waterfront (84)
Zoning B1-R2
Direction North
Rooms
Main Level Bedrooms 2
Interior
Interior Features Carpet, Combination Kitchen/Dining, Floor Plan - Open, Primary Bath(s), Tub Shower, Wet/Dry Bar, Window Treatments
Hot Water Electric
Heating Central
Cooling Central A/C
Flooring Carpet, Ceramic Tile
Equipment Disposal, Dryer - Electric, Dishwasher, Oven/Range - Electric, Refrigerator, Water Heater, Washer
Furnishings Yes
Fireplace N
Window Features Insulated,Screens,Sliding
Appliance Disposal, Dryer - Electric, Dishwasher, Oven/Range - Electric, Refrigerator, Water Heater, Washer
Heat Source Electric
Laundry Dryer In Unit, Washer In Unit
Exterior
Exterior Feature Balcony
Amenities Available Elevator, Pool - Outdoor
Waterfront Y
Waterfront Description None
Water Access N
Roof Type Built-Up
Accessibility None
Porch Balcony
Parking Type Parking Lot, Off Street
Garage N
Building
Story 1
Unit Features Garden 1 - 4 Floors
Foundation Concrete Perimeter, Pillar/Post/Pier
Sewer Public Sewer
Water Public
Architectural Style Unit/Flat
Level or Stories 1
Additional Building Above Grade, Below Grade
New Construction N
Schools
Elementary Schools Ocean City
Middle Schools Stephen Decatur
High Schools Stephen Decatur
School District Worcester County Public Schools
Others
Pets Allowed Y
HOA Fee Include Common Area Maintenance,Insurance,Management,Pool(s),Reserve Funds
Senior Community No
Tax ID 2410299098
Ownership Condominium
Security Features Sprinkler System - Indoor,Smoke Detector
Acceptable Financing Cash, Conventional
Horse Property N
Listing Terms Cash, Conventional
Financing Cash,Conventional
Special Listing Condition Standard
Pets Description Cats OK, Dogs OK
Read Less Info
Want to know what your home might be worth? Contact us for a FREE valuation!

Our team is ready to help you sell your home for the highest possible price ASAP

Bought with Laurie M Boyle • Northrop Realty

"My job is to find and attract mastery-based agents to the office, protect the culture, and make sure everyone is happy! "







