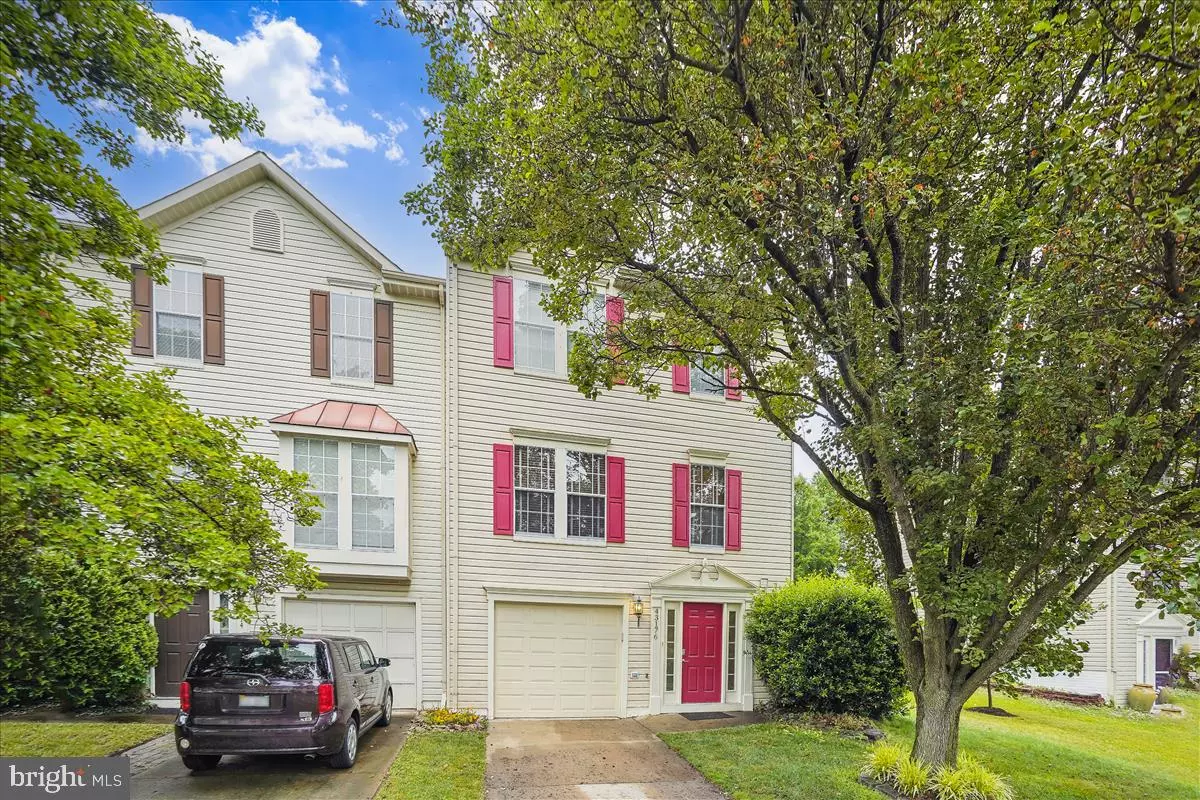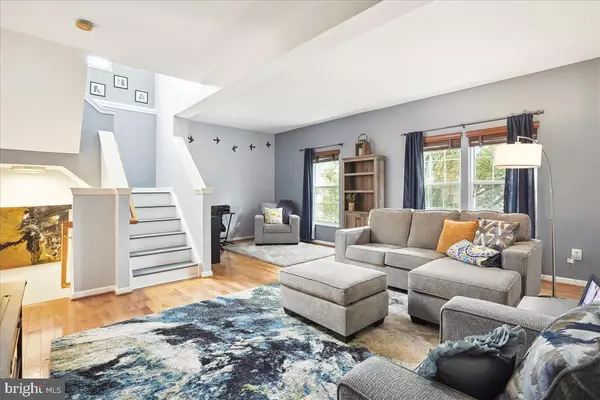$585,000
$575,000
1.7%For more information regarding the value of a property, please contact us for a free consultation.
3 Beds
3 Baths
1,781 SqFt
SOLD DATE : 07/31/2023
Key Details
Sold Price $585,000
Property Type Townhouse
Sub Type End of Row/Townhouse
Listing Status Sold
Purchase Type For Sale
Square Footage 1,781 sqft
Price per Sqft $328
Subdivision Ashburn Farm
MLS Listing ID VALO2051198
Sold Date 07/31/23
Style Other
Bedrooms 3
Full Baths 2
Half Baths 1
HOA Fees $109/mo
HOA Y/N Y
Abv Grd Liv Area 1,376
Originating Board BRIGHT
Year Built 1994
Annual Tax Amount $4,438
Tax Year 2023
Lot Size 2,614 Sqft
Acres 0.06
Property Description
Amazing opportunity to live in a spacious 3-level end unit townhouse with a garage in Ashburn Farm.
Upon entry, you will find hardwood floors leading to a cozy family room/playroom with a wood-burning fireplace and updated mantle, access to the outside, and a half bath. The laundry room is also located on the lower level. Proceed up the newly painted stairs to the main level. The kitchen on this level has been beautifully updated with painted cabinets, subway tile backsplash, sink, hardwood floors, butcher block island, and solid surface countertops. The large dining room with a bay window and hardwood floors, is right off the kitchen and has access to an expansive 2-level deck, great for entertaining! The main level also has a spacious family room that can accommodate an office space. The entire main level has been painted and has gleaming hardwood floors.
You'll find two spacious guest rooms and a hall bathroom on the upper level. The hall bathroom has a tub/shower, tile flooring, and wood cabinetry. The bright and spacious primary bedroom features a new ceiling fan, a large walk-in closet, and a private bath. The private bath includes a separate soaking tub, a seamless glass shower, tile flooring, and wood cabinetry. New hardwoods in the hallway complete the upper level.
Take advantage of the amazing amenities in Ashburn Farm, including tot lots, parks, pools, walking trails, stocked ponds, HOA activities, and proximity to the WO&D trail! The townhouse is located in the sought-after Stone Bridge High School cluster and is close to shopping, Rt 7, Dulles toll road, Rt 28, and Dulles airport, making it an ideal location for commuters.
Location
State VA
County Loudoun
Zoning PDH4
Rooms
Other Rooms Living Room, Dining Room, Primary Bedroom, Bedroom 2, Kitchen, Family Room, Bedroom 1, Bathroom 1, Primary Bathroom, Half Bath
Basement Rear Entrance, Outside Entrance, Interior Access, Garage Access, Front Entrance, Walkout Stairs
Interior
Interior Features Breakfast Area, Carpet, Ceiling Fan(s), Combination Kitchen/Dining, Soaking Tub, Stall Shower, Tub Shower, Walk-in Closet(s), Window Treatments, Wood Floors
Hot Water Natural Gas
Heating Forced Air
Cooling Central A/C, Ceiling Fan(s)
Flooring Wood, Vinyl, Ceramic Tile, Carpet
Fireplaces Number 1
Fireplaces Type Wood
Equipment Built-In Microwave, Dishwasher, Disposal, Dryer, Oven/Range - Gas, Refrigerator, Washer, Water Heater
Fireplace Y
Appliance Built-In Microwave, Dishwasher, Disposal, Dryer, Oven/Range - Gas, Refrigerator, Washer, Water Heater
Heat Source Natural Gas
Laundry Basement
Exterior
Exterior Feature Deck(s)
Garage Inside Access, Garage - Front Entry
Garage Spaces 2.0
Parking On Site 1
Fence Wood
Utilities Available Cable TV Available, Electric Available, Natural Gas Available
Amenities Available Basketball Courts, Bike Trail, Club House, Jog/Walk Path, Picnic Area, Pool - Outdoor, Reserved/Assigned Parking, Baseball Field, Party Room, Soccer Field, Tennis Courts, Tot Lots/Playground, Volleyball Courts
Waterfront N
Water Access N
Roof Type Asphalt,Shingle
Accessibility None
Porch Deck(s)
Parking Type Attached Garage, Driveway, On Street
Attached Garage 1
Total Parking Spaces 2
Garage Y
Building
Story 3
Foundation Concrete Perimeter
Sewer Public Sewer
Water Public
Architectural Style Other
Level or Stories 3
Additional Building Above Grade, Below Grade
Structure Type Dry Wall
New Construction N
Schools
Elementary Schools Sanders Corner
Middle Schools Trailside
High Schools Stone Bridge
School District Loudoun County Public Schools
Others
HOA Fee Include Trash,Snow Removal,Common Area Maintenance
Senior Community No
Tax ID 117464964000
Ownership Fee Simple
SqFt Source Assessor
Acceptable Financing Cash, Conventional, VA, FHA
Horse Property N
Listing Terms Cash, Conventional, VA, FHA
Financing Cash,Conventional,VA,FHA
Special Listing Condition Standard
Read Less Info
Want to know what your home might be worth? Contact us for a FREE valuation!

Our team is ready to help you sell your home for the highest possible price ASAP

Bought with Jovelyn T Hawkins • United Real Estate Premier

"My job is to find and attract mastery-based agents to the office, protect the culture, and make sure everyone is happy! "







