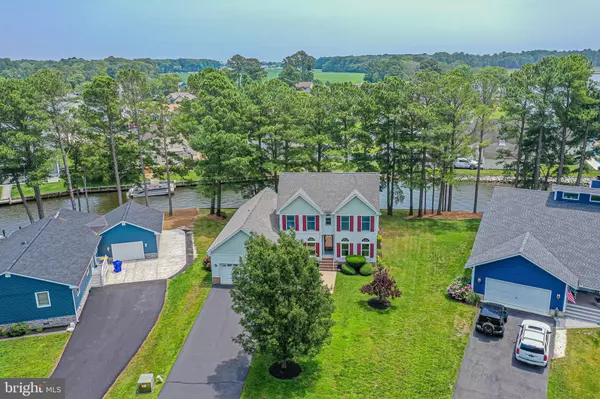$751,000
$699,000
7.4%For more information regarding the value of a property, please contact us for a free consultation.
3 Beds
3 Baths
2,100 SqFt
SOLD DATE : 08/04/2023
Key Details
Sold Price $751,000
Property Type Single Family Home
Sub Type Detached
Listing Status Sold
Purchase Type For Sale
Square Footage 2,100 sqft
Price per Sqft $357
Subdivision Keenwick Sound
MLS Listing ID DESU2043696
Sold Date 08/04/23
Style Traditional,Coastal
Bedrooms 3
Full Baths 2
Half Baths 1
HOA Fees $36/ann
HOA Y/N Y
Abv Grd Liv Area 2,100
Originating Board BRIGHT
Year Built 1994
Annual Tax Amount $1,010
Lot Size 0.317 Acres
Acres 0.32
Property Description
Best and final offers are due today at 5pm. (7/12/23) Waterfront with stunning views. Beautiful 3-bedroom, 2.5 bath home features peaceful setting on wide canal and views leading to back bay setting. Enjoy over 100 ft of water frontage (+/-) and your own private dock. Home includes waterfront family room with fireplace, living room, formal dining room (or formal office), kitchen with adjoining breakfast nook/dining area leading to a spacious and relaxing decks overlooking waterway and backyard with dock. First floor master suite and bath w/ separate shower and tub and large walk-in closet. Upstairs you will find 2 more bedrooms, a full bath and large walk-in attic. Home offers ample storage space. Leave your car or beach toys in the 2-car garage and enjoy summer nights on your spacious back deck while having fun with friends and family. Home sit on 13,828sqft (+/-) beautifully landscaped yard with excellent boating, crabbing and fishing or enjoy dining by boat. Keenwick Sound community offers Pool and boat ramp to bay access, community center with shuffleboard and bocce ball courts just about 4 miles to Fenwick Island and Ocean City beaches. Enjoy the good life!
Location
State DE
County Sussex
Area Baltimore Hundred (31001)
Zoning MR
Rooms
Main Level Bedrooms 1
Interior
Interior Features Breakfast Area, Ceiling Fan(s), Dining Area, Entry Level Bedroom, Family Room Off Kitchen, Kitchen - Eat-In, Kitchen - Island, Walk-in Closet(s), Carpet, Primary Bath(s), Stall Shower, Tub Shower, Attic, Floor Plan - Traditional, Soaking Tub, Upgraded Countertops, Window Treatments
Hot Water Electric
Heating Heat Pump(s)
Cooling Central A/C
Flooring Carpet, Vinyl
Fireplaces Number 1
Fireplaces Type Wood
Equipment Dishwasher, Refrigerator, Water Heater, Disposal, Dryer, Oven/Range - Electric, Washer
Furnishings No
Fireplace Y
Appliance Dishwasher, Refrigerator, Water Heater, Disposal, Dryer, Oven/Range - Electric, Washer
Heat Source Propane - Leased
Laundry Main Floor
Exterior
Exterior Feature Deck(s)
Garage Garage - Front Entry, Inside Access
Garage Spaces 6.0
Utilities Available Cable TV Available, Phone Available
Amenities Available Boat Ramp, Club House, Pool - Outdoor, Shuffleboard, Water/Lake Privileges
Waterfront Y
Waterfront Description Private Dock Site
Water Access Y
Water Access Desc Boat - Powered,Canoe/Kayak,Fishing Allowed,Personal Watercraft (PWC),Private Access,Swimming Allowed
View Canal, Panoramic, Water
Roof Type Architectural Shingle
Accessibility None
Porch Deck(s)
Road Frontage Private
Parking Type Attached Garage, Driveway
Attached Garage 2
Total Parking Spaces 6
Garage Y
Building
Lot Description Bulkheaded, Front Yard, Landscaping, No Thru Street, Rear Yard
Story 2
Foundation Block
Sewer Public Sewer
Water Public
Architectural Style Traditional, Coastal
Level or Stories 2
Additional Building Above Grade, Below Grade
New Construction N
Schools
High Schools Indian River
School District Indian River
Others
HOA Fee Include Common Area Maintenance
Senior Community No
Tax ID 533-19.00-324.00
Ownership Fee Simple
SqFt Source Estimated
Acceptable Financing Cash, Conventional
Listing Terms Cash, Conventional
Financing Cash,Conventional
Special Listing Condition Standard
Read Less Info
Want to know what your home might be worth? Contact us for a FREE valuation!

Our team is ready to help you sell your home for the highest possible price ASAP

Bought with Amy L Coy • Berkshire Hathaway HomeServices PenFed Realty - OP

"My job is to find and attract mastery-based agents to the office, protect the culture, and make sure everyone is happy! "







