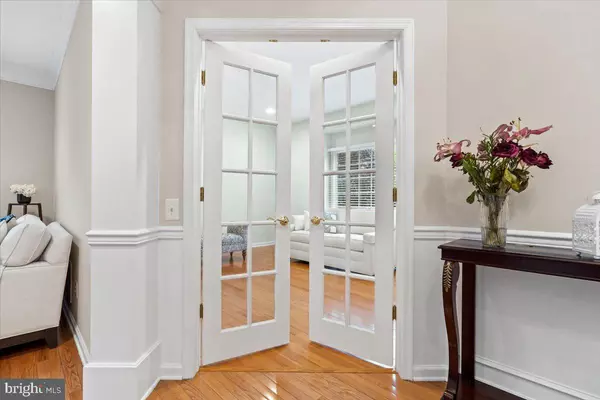$1,325,000
$1,350,000
1.9%For more information regarding the value of a property, please contact us for a free consultation.
4 Beds
3 Baths
2,612 SqFt
SOLD DATE : 08/14/2023
Key Details
Sold Price $1,325,000
Property Type Single Family Home
Sub Type Detached
Listing Status Sold
Purchase Type For Sale
Square Footage 2,612 sqft
Price per Sqft $507
Subdivision Fieldwood Estates
MLS Listing ID NJME2031814
Sold Date 08/14/23
Style Contemporary
Bedrooms 4
Full Baths 2
Half Baths 1
HOA Fees $50/mo
HOA Y/N Y
Abv Grd Liv Area 2,612
Originating Board BRIGHT
Year Built 2000
Annual Tax Amount $17,816
Tax Year 2022
Lot Size 0.327 Acres
Acres 0.33
Lot Dimensions 0.00 x 0.00
Property Description
An ideal cul de sac location in the Fieldwood Estates enclave of luxury homes provides a picturesque setting for this four bedroom, two-and-a-half bath home with the added benefit of a first floor office and a finished basement. A spacious two-story foyer is highlighted by picture frame and crown molding, neutral tones and hardwood flooring that flows throughout most of the home. The office is tucked behind French doors and overlooks the front yard. The formal living room opens to the dining room, creating a sizable space for entertaining. The kitchen is brightened by a wall of windows providing views to the tree-lined backyard, and a French door leading to the paver patio, allowing you to ease your way into the day with a morning cup of coffee enjoying the beauty of your outdoor space, dine al fresco, or expand your entertaining to and indoor/outdoor event. Granite countertops, stainless steel appliances, a gas range, stylish tile backsplash and a center island with seating create a modern space that functions as well for congregating as it does for cooking. Step down to the open family room, where a fireplace with marble surround and beautifully detailed mantel provides a fabulous focal point. The second floor hosts the primary suite with walk-in closet and sumptuous en suite bathroom with dual sinks, a tub and separate shower. Three additional bedrooms share a beautiful hall bath. The finished basement provides plenty of room for gym space, a game room, play room, or recreation room. Located in the highly rated Princeton Public Schools district and close to private schools, parks, golf courses and more. A short drive to downtown Princeton puts a plethora of fine and casual dining options at your disposal, as well as shopping, cultural venues and the University.
Location
State NJ
County Mercer
Area Princeton (21114)
Zoning SINGLE FAMILY
Rooms
Other Rooms Living Room, Dining Room, Primary Bedroom, Bedroom 2, Bedroom 3, Kitchen, Basement, Library, Bedroom 1
Basement Full, Fully Finished, Sump Pump
Interior
Hot Water Natural Gas
Heating Forced Air
Cooling Central A/C
Flooring Hardwood, Tile/Brick
Fireplaces Number 1
Furnishings No
Fireplace Y
Heat Source Natural Gas
Laundry Upper Floor
Exterior
Garage Garage - Side Entry, Garage Door Opener
Garage Spaces 2.0
Waterfront N
Water Access N
Roof Type Shingle
Accessibility Level Entry - Main
Parking Type Attached Garage
Attached Garage 2
Total Parking Spaces 2
Garage Y
Building
Story 2
Foundation Concrete Perimeter
Sewer Public Sewer
Water Public
Architectural Style Contemporary
Level or Stories 2
Additional Building Above Grade, Below Grade
Structure Type 9'+ Ceilings,Tray Ceilings
New Construction N
Schools
Elementary Schools Comm Park
Middle Schools John Witherspoon M.S.
High Schools Princeton H.S.
School District Princeton Regional Schools
Others
Pets Allowed N
HOA Fee Include Common Area Maintenance
Senior Community No
Tax ID 14-00702-00008
Ownership Fee Simple
SqFt Source Assessor
Acceptable Financing Cash, Conventional
Listing Terms Cash, Conventional
Financing Cash,Conventional
Special Listing Condition Standard
Read Less Info
Want to know what your home might be worth? Contact us for a FREE valuation!

Our team is ready to help you sell your home for the highest possible price ASAP

Bought with Jinxin Jiang • Keller Williams Real Estate - Princeton

"My job is to find and attract mastery-based agents to the office, protect the culture, and make sure everyone is happy! "







