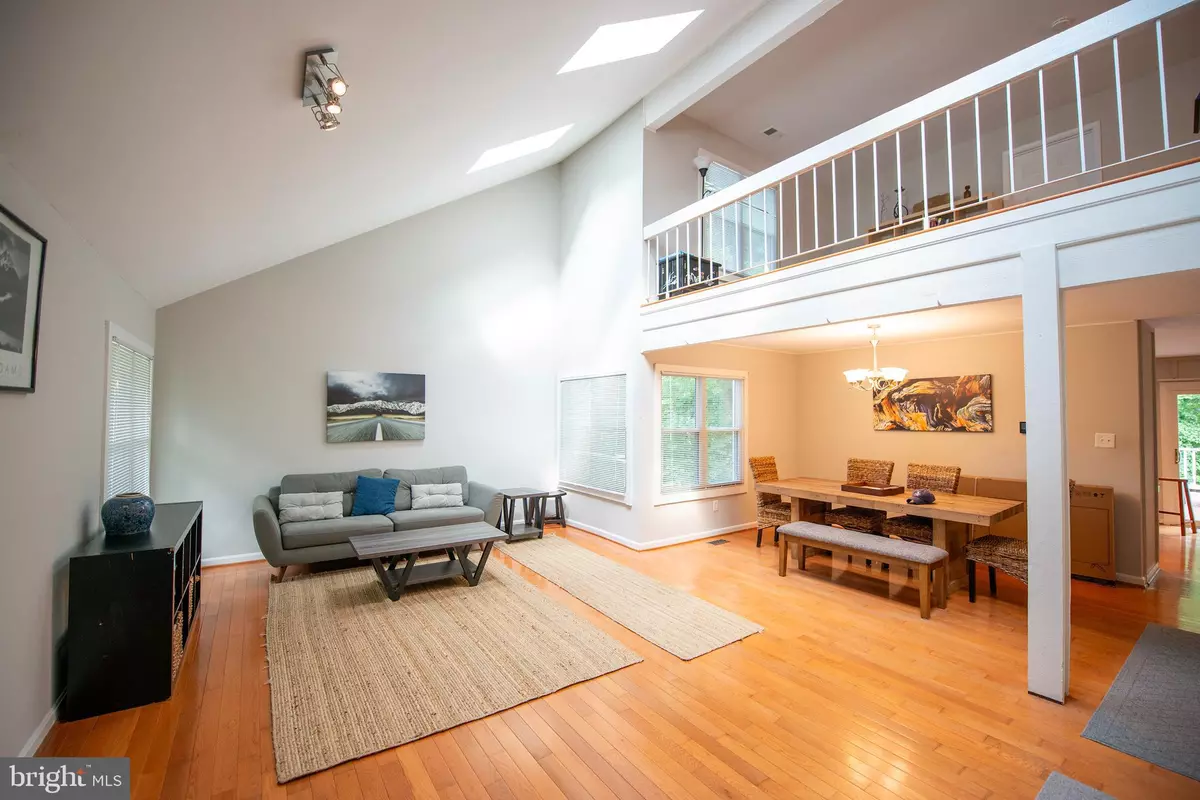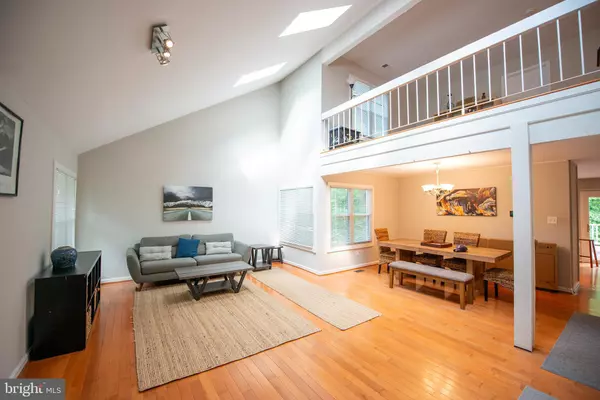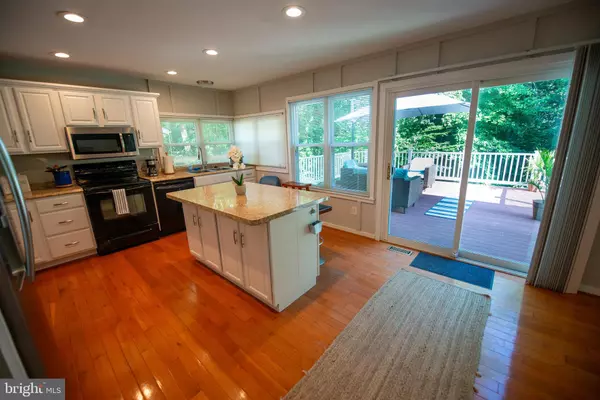$791,500
$789,000
0.3%For more information regarding the value of a property, please contact us for a free consultation.
5 Beds
4 Baths
3,074 SqFt
SOLD DATE : 08/15/2023
Key Details
Sold Price $791,500
Property Type Single Family Home
Sub Type Detached
Listing Status Sold
Purchase Type For Sale
Square Footage 3,074 sqft
Price per Sqft $257
Subdivision Chancellor Farms
MLS Listing ID VAFX2136924
Sold Date 08/15/23
Style Contemporary
Bedrooms 5
Full Baths 3
Half Baths 1
HOA Y/N N
Abv Grd Liv Area 2,274
Originating Board BRIGHT
Year Built 1973
Annual Tax Amount $7,405
Tax Year 2023
Lot Size 8,663 Sqft
Acres 0.2
Property Description
Spacious and Inviting Five-Bedroom Home with Multiple Amenities! Welcome to this exceptional five-bedroom, three and a half bath home that offers an abundance of living space and a host of desirable features. As you enter, you'll be greeted by a bright and airy living room with an open loft design and skylights, creating a warm and inviting atmosphere. The newly painted kitchen cabinets add a fresh touch to the home, and the kitchen itself opens up to a cozy family room complete with a fireplace—a perfect gathering spot for family and friends. The primary room on the upper level awaits, boasting a generous size, high ceilings, an expansive walk-in closet, and a private balcony where you can enjoy peaceful moments. Primary room also has a remodeled full bath. There are three other bedrooms on the upper level and an additional full bath in hallway. Part of the finished lower level, currently used as an exercise room, provides additional versatile space for your specific needs. Also on the lower level is a full bath and bedroom. The thoughtfully designed front yard patio and the well-maintained tiered landscaping in the backyard create a serene outdoor oasis. Relax around the fire pit, surrounded by the beauty of nature. The private cedar-fenced yard and a nice-sized composite deck provide ample opportunities for outdoor enjoyment.
Conveniently located near the Fairfax County Parkway and Interstate 95, this home offers easy access to major commuting routes and puts you within reach of Fort Belvoir, Quantico, and Washington, D.C. Whether you're exploring the cultural attractions of the city or enjoying the tranquility of suburban living, this location offers the best of both worlds. Don't miss the opportunity to make this charming house your new home. Schedule a viewing and discover the perfect blend of comfort, style, and convenience that awaits you.
Ring Camera/doorbell on front door
Location
State VA
County Fairfax
Zoning 131
Rooms
Basement Daylight, Full, Fully Finished, Walkout Level, Windows
Main Level Bedrooms 5
Interior
Interior Features Breakfast Area, Carpet, Ceiling Fan(s), Dining Area, Family Room Off Kitchen, Floor Plan - Open, Kitchen - Eat-In, Kitchen - Island, Wood Floors, Skylight(s)
Hot Water Electric
Heating Forced Air
Cooling Central A/C
Fireplaces Number 1
Fireplaces Type Wood
Equipment Built-In Microwave, Dishwasher, Disposal, Refrigerator, Icemaker, Dryer, Washer, Oven/Range - Electric
Fireplace Y
Appliance Built-In Microwave, Dishwasher, Disposal, Refrigerator, Icemaker, Dryer, Washer, Oven/Range - Electric
Heat Source Electric
Exterior
Exterior Feature Deck(s)
Garage Garage - Front Entry
Garage Spaces 2.0
Fence Privacy, Rear
Waterfront N
Water Access N
Accessibility None
Porch Deck(s)
Parking Type Attached Garage
Attached Garage 2
Total Parking Spaces 2
Garage Y
Building
Story 3
Foundation Other
Sewer Public Sewer
Water Public
Architectural Style Contemporary
Level or Stories 3
Additional Building Above Grade, Below Grade
New Construction N
Schools
School District Fairfax County Public Schools
Others
Pets Allowed Y
Senior Community No
Tax ID 0894 06 0056
Ownership Fee Simple
SqFt Source Assessor
Security Features Exterior Cameras,Smoke Detector
Acceptable Financing Cash, Conventional, FHA, VA
Horse Property N
Listing Terms Cash, Conventional, FHA, VA
Financing Cash,Conventional,FHA,VA
Special Listing Condition Standard
Pets Description No Pet Restrictions
Read Less Info
Want to know what your home might be worth? Contact us for a FREE valuation!

Our team is ready to help you sell your home for the highest possible price ASAP

Bought with Kurt A Duty • Compass

"My job is to find and attract mastery-based agents to the office, protect the culture, and make sure everyone is happy! "







