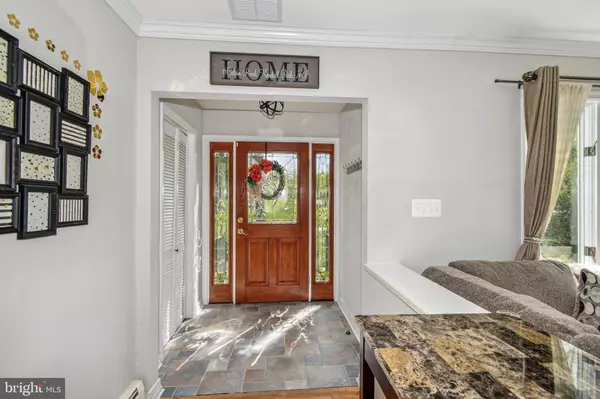$475,000
$452,000
5.1%For more information regarding the value of a property, please contact us for a free consultation.
3 Beds
2 Baths
1,082 SqFt
SOLD DATE : 06/27/2023
Key Details
Sold Price $475,000
Property Type Single Family Home
Sub Type Detached
Listing Status Sold
Purchase Type For Sale
Square Footage 1,082 sqft
Price per Sqft $439
Subdivision None Avalable
MLS Listing ID NJMX2004412
Sold Date 06/27/23
Style Cape Cod
Bedrooms 3
Full Baths 1
Half Baths 1
HOA Y/N N
Abv Grd Liv Area 1,082
Originating Board BRIGHT
Year Built 1947
Annual Tax Amount $7,888
Tax Year 2022
Lot Size 0.568 Acres
Acres 0.57
Property Description
Beautiful & Big Land! Offer accepted, under contract, Property allows to show but any shows after 5/1/23 will place in back up offer.
Dreaming to own a nice home near Princeton University? look no future...You have found this one only 7 miles from Princeton U. price list below all web estimated! Enjoy the happy family with over half an acres of land with wooded wrap around.
Welcome to the charming and beautiful scenic home 11 Calvin Rd, located in the very desirable community of Kendall Park, NJ. Beautiful French door with backdrop - an acre of foliage, landscaping. With long driveway for many cars parking. The property front and backyard fully trees shade with beautiful deck. This home gives you more value and relax with wooded, deck and lovely landscaping on your own dream. The landscaping and grounds that you can feel very much earn privacy.
While walking inside, you will find Two Bedroom on main floor and One on the 2nd floor or this one can use as home office or playroom for children. A hardwood floors, Bright, classic white kitchen features stainless steel appliances, modern backsplash & gorgeous granite countertops all-inclusive don’t forget to mention, the Wood burning Fireplace! And almost new Central AC!
Conveniently close to NYC bus line, shopping, restaurants and best public school system. This home has it all!
A very private and beautiful home like this with the price listing below the average web estimated! This may not last long. Come and see today!
MOTIVATED SELLER, HIGHEST & BEST OFFER IN SEVEN DAYS ON MARKET.
(Moving due to new job position" All Bed & Furnitures including for the additional cost of $2,000 Deal!
Location
State NJ
County Middlesex
Area South Brunswick Twp (21221)
Zoning R-3
Rooms
Other Rooms Living Room, Dining Room, Primary Bedroom, Bedroom 2, Bedroom 3, Kitchen, Laundry, Loft, Other, Utility Room
Basement Daylight, Partial, Walkout Level, Windows
Main Level Bedrooms 2
Interior
Interior Features Carpet, Ceiling Fan(s), Chair Railings, Crown Moldings, Dining Area, Floor Plan - Traditional, Kitchen - Galley, Soaking Tub, Stall Shower, Wood Floors
Hot Water Natural Gas
Heating Baseboard - Hot Water
Cooling Central A/C
Flooring Ceramic Tile, Hardwood, Carpet, Vinyl
Fireplaces Number 1
Fireplaces Type Wood
Equipment Dishwasher, Dryer, Microwave, Oven - Single, Refrigerator, Stainless Steel Appliances, Washer
Fireplace Y
Appliance Dishwasher, Dryer, Microwave, Oven - Single, Refrigerator, Stainless Steel Appliances, Washer
Heat Source Natural Gas
Laundry Lower Floor
Exterior
Garage Spaces 3.0
Waterfront N
Water Access N
View Scenic Vista
Roof Type Architectural Shingle
Accessibility None
Parking Type Driveway
Total Parking Spaces 3
Garage N
Building
Story 1.5
Foundation Block
Sewer Public Sewer
Water Public
Architectural Style Cape Cod
Level or Stories 1.5
Additional Building Above Grade, Below Grade
Structure Type Block Walls
New Construction N
Schools
Elementary Schools Constable
Middle Schools Crossroads North
High Schools South Brunswick
School District South Brunswick Township Public Schools
Others
Pets Allowed Y
Senior Community No
Tax ID 21-00348-00013 011
Ownership Fee Simple
SqFt Source Estimated
Acceptable Financing Cash, Conventional, FHA
Listing Terms Cash, Conventional, FHA
Financing Cash,Conventional,FHA
Special Listing Condition Standard
Pets Description No Pet Restrictions
Read Less Info
Want to know what your home might be worth? Contact us for a FREE valuation!

Our team is ready to help you sell your home for the highest possible price ASAP

Bought with NON MEMBER • Non Subscribing Office

"My job is to find and attract mastery-based agents to the office, protect the culture, and make sure everyone is happy! "







