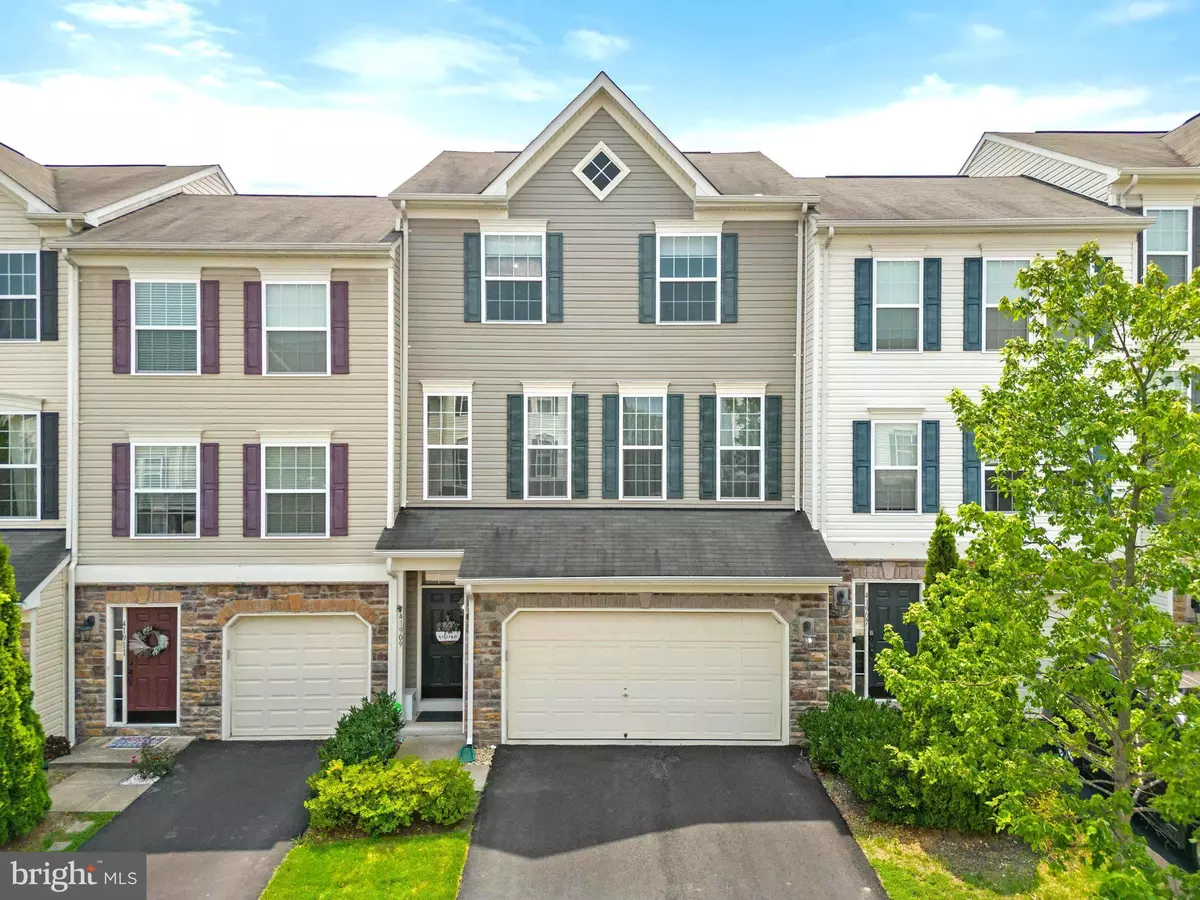$740,000
$675,000
9.6%For more information regarding the value of a property, please contact us for a free consultation.
4 Beds
4 Baths
2,667 SqFt
SOLD DATE : 08/21/2023
Key Details
Sold Price $740,000
Property Type Townhouse
Sub Type Interior Row/Townhouse
Listing Status Sold
Purchase Type For Sale
Square Footage 2,667 sqft
Price per Sqft $277
Subdivision Stone Ridge South
MLS Listing ID VALO2054260
Sold Date 08/21/23
Style Other
Bedrooms 4
Full Baths 3
Half Baths 1
HOA Fees $107/mo
HOA Y/N Y
Abv Grd Liv Area 2,667
Originating Board BRIGHT
Year Built 2011
Annual Tax Amount $5,389
Tax Year 2023
Lot Size 2,614 Sqft
Acres 0.06
Property Description
OFFER DEADLINE MONDAY, JULY 31st AT 9AM
This beautiful 3 level VanMetre Townhome has a lot of charm and a lot to offer! Set in the highly sought after Stone Ridge Community, your home has 4 bedrooms and 3.5 baths with stunning updates throughout. The gourmet kitchen has professionally painted cabinets with granite countertops, stainless steel appliances and tile backsplash. A cozy gas fireplace can be found in your large open breakfast nook that leads out to your back deck and fenced in the backyard. Your primary suite has trey ceilings with a modern ceiling fan, a large walk-in closet, and the enclosed bathroom is adorned with dual sinks, separate soaking tub, separate standup shower and a private water closet. Two more bedrooms share a large full bath with dual sinks, private tub in water closet, and the conveniently located laundry room masterfully completes your bedroom level. Your entry level has a walk-out legal 4th bedroom right off the upgraded full bath. Residents enjoy a plethora of amenities, including a renovated clubhouse offering a fitness center and rental space, an amphitheater with an event lawn, three pools, five tot lots, two tennis courts, a basketball court, a multi-purpose court, and walking trails. Welcome Home!
Location
State VA
County Loudoun
Zoning PDH4
Rooms
Basement Daylight, Full, Fully Finished, Walkout Level
Interior
Interior Features Breakfast Area, Kitchen - Eat-In, Recessed Lighting
Hot Water Electric
Heating Forced Air
Cooling Central A/C
Heat Source Natural Gas
Exterior
Garage Garage - Front Entry, Garage Door Opener, Inside Access
Garage Spaces 2.0
Waterfront N
Water Access N
Accessibility None
Parking Type Attached Garage, Driveway
Attached Garage 2
Total Parking Spaces 2
Garage Y
Building
Story 3
Foundation Stone, Block
Sewer Public Sewer
Water Public
Architectural Style Other
Level or Stories 3
Additional Building Above Grade, Below Grade
New Construction N
Schools
Elementary Schools Pinebrook
Middle Schools Mercer
High Schools John Champe
School District Loudoun County Public Schools
Others
HOA Fee Include Common Area Maintenance,Management,Pool(s),Road Maintenance,Snow Removal,Trash
Senior Community No
Tax ID 205160182000
Ownership Fee Simple
SqFt Source Assessor
Special Listing Condition Standard
Read Less Info
Want to know what your home might be worth? Contact us for a FREE valuation!

Our team is ready to help you sell your home for the highest possible price ASAP

Bought with Eve M Weber • Long & Foster Real Estate, Inc.

"My job is to find and attract mastery-based agents to the office, protect the culture, and make sure everyone is happy! "







