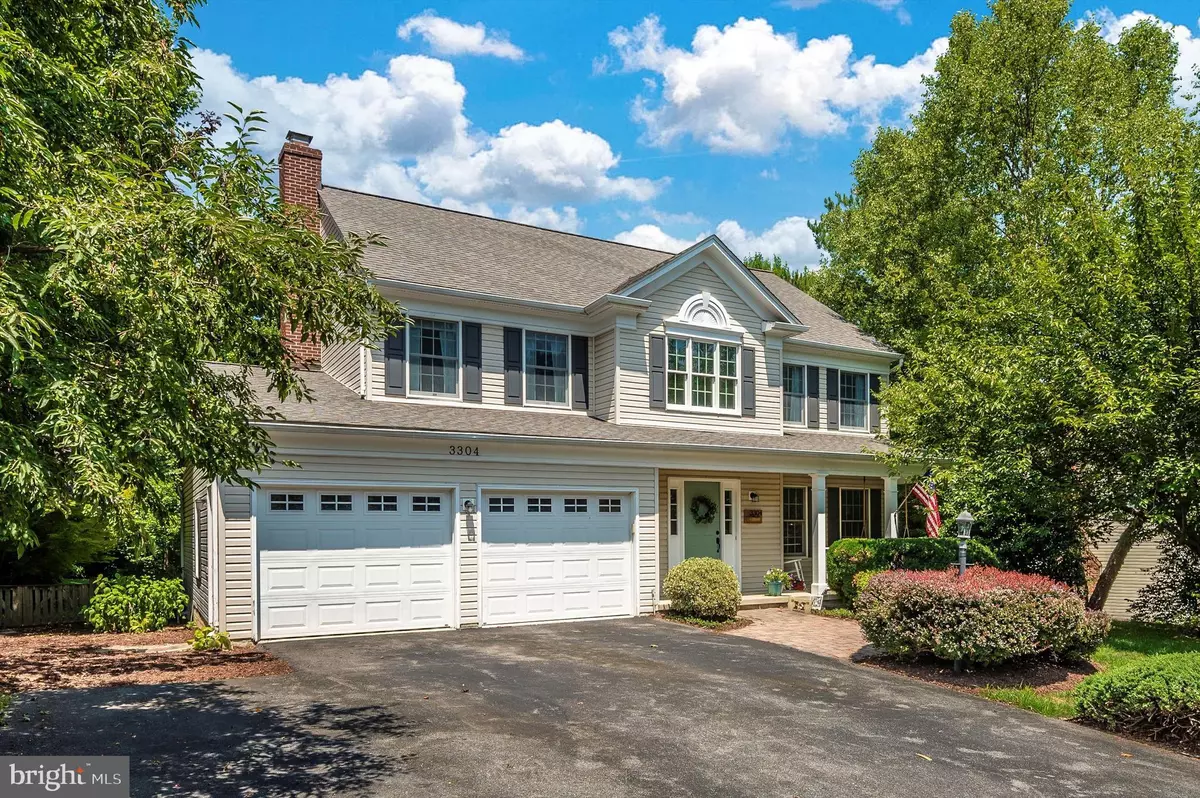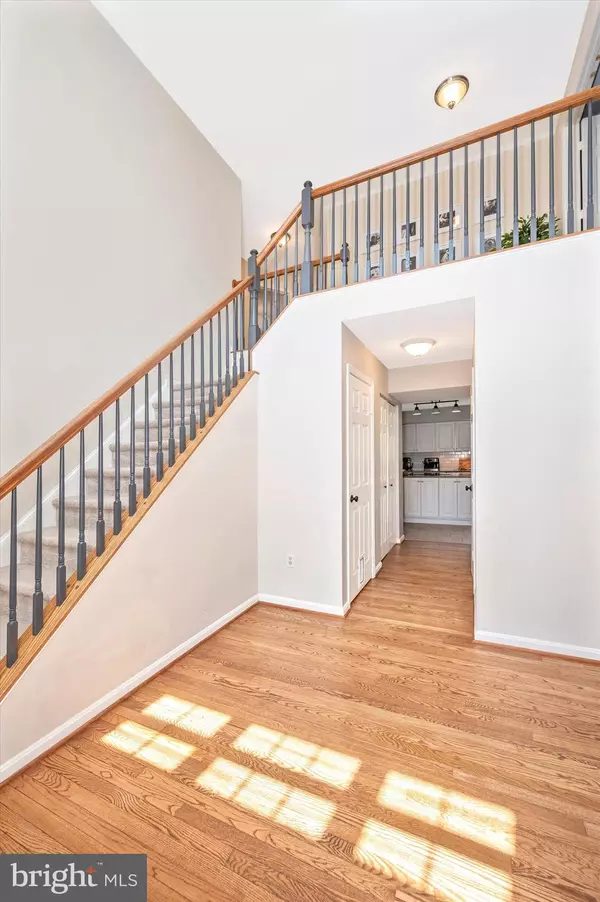$610,000
$599,000
1.8%For more information regarding the value of a property, please contact us for a free consultation.
4 Beds
4 Baths
3,354 SqFt
SOLD DATE : 08/28/2023
Key Details
Sold Price $610,000
Property Type Single Family Home
Sub Type Detached
Listing Status Sold
Purchase Type For Sale
Square Footage 3,354 sqft
Price per Sqft $181
Subdivision Buckingham Hills
MLS Listing ID MDFR2037580
Sold Date 08/28/23
Style Colonial
Bedrooms 4
Full Baths 3
Half Baths 1
HOA Fees $66/qua
HOA Y/N Y
Abv Grd Liv Area 2,454
Originating Board BRIGHT
Year Built 1995
Annual Tax Amount $5,204
Tax Year 2023
Lot Size 0.460 Acres
Acres 0.46
Property Description
This beautiful, picturesque home with over 3300 finished square feet is move-in ready. Enter through the two-story foyer and immediately notice the hardwood floors and open feeling. Straight ahead is the heart of the home: the spacious kitchen with crisp white cabinets, island, stainless steel appliances, and granite countertops with white tile backsplash This gourmet kitchen is open to the family room complete with a cozy fireplace and picture window looking onto the private, fully fenced backyard. There is plenty of room to entertain and spread out to the formal living and dining room. And the deck located off the kitchen adds additional space to grill, lounge and dine. This level also features a powder room and laundry room perfectly tucked away. Upstairs there are four wonderfully sized bedrooms. The owner's suite is complete with walk-in closet and en-suite bathroom with soaking tub, shower and dual sink vanity. The walk-out lower level boasts a very open concept, multi-functional living space with large wet bar. This floor also has an unfinished storage room and a full bath. Walk out the back sliding glass door and enjoy your very own oasis! Entertain on the patio adjacent to the fire pit, or put your gardening skills to the test in the spacious backyard and have room for all your tools conveniently located in the shed! This home is tucked away but less than 10 minutes minutes to shopping, entertainment and commuter routes! Welcome Home!
Location
State MD
County Frederick
Zoning R1
Rooms
Other Rooms Living Room, Dining Room, Primary Bedroom, Bedroom 2, Bedroom 3, Bedroom 4, Kitchen, Family Room, Foyer, Breakfast Room, Laundry, Bathroom 3, Primary Bathroom, Full Bath
Basement Partially Finished
Interior
Interior Features Bar, Ceiling Fan(s), Family Room Off Kitchen, Kitchen - Gourmet, Wood Floors
Hot Water Electric
Heating Heat Pump(s)
Cooling Central A/C
Flooring Hardwood, Ceramic Tile, Carpet
Equipment Dishwasher, Microwave, Oven/Range - Electric, Refrigerator, Stainless Steel Appliances
Window Features Low-E
Appliance Dishwasher, Microwave, Oven/Range - Electric, Refrigerator, Stainless Steel Appliances
Heat Source Electric
Laundry Main Floor
Exterior
Exterior Feature Patio(s), Porch(es), Deck(s)
Garage Garage - Front Entry
Garage Spaces 6.0
Amenities Available Jog/Walk Path, Tot Lots/Playground
Waterfront N
Water Access N
Roof Type Architectural Shingle
Accessibility Other
Porch Patio(s), Porch(es), Deck(s)
Parking Type Attached Garage, Driveway
Attached Garage 2
Total Parking Spaces 6
Garage Y
Building
Story 3
Foundation Permanent, Active Radon Mitigation
Sewer Public Sewer
Water Well
Architectural Style Colonial
Level or Stories 3
Additional Building Above Grade, Below Grade
Structure Type 9'+ Ceilings
New Construction N
Schools
School District Frederick County Public Schools
Others
Pets Allowed Y
HOA Fee Include Trash,Road Maintenance
Senior Community No
Tax ID 1101026240
Ownership Fee Simple
SqFt Source Assessor
Acceptable Financing Conventional, FHA, VA, Cash, Other
Listing Terms Conventional, FHA, VA, Cash, Other
Financing Conventional,FHA,VA,Cash,Other
Special Listing Condition Standard
Pets Description No Pet Restrictions
Read Less Info
Want to know what your home might be worth? Contact us for a FREE valuation!

Our team is ready to help you sell your home for the highest possible price ASAP

Bought with Robert J Chew • Berkshire Hathaway HomeServices PenFed Realty

"My job is to find and attract mastery-based agents to the office, protect the culture, and make sure everyone is happy! "







